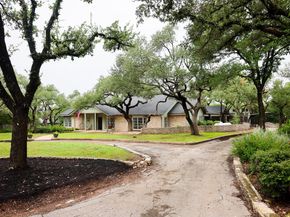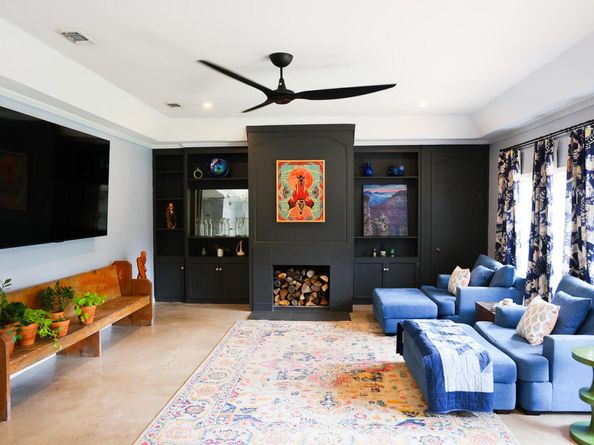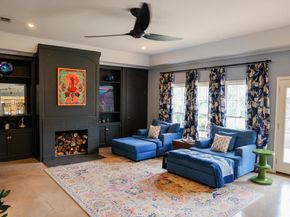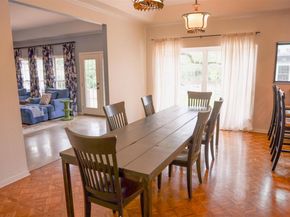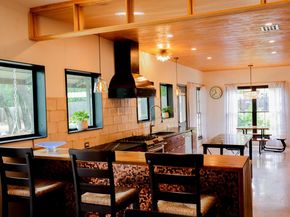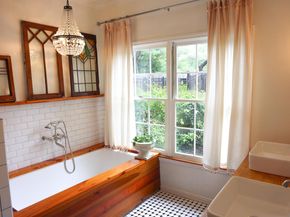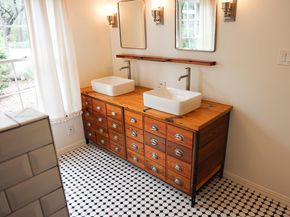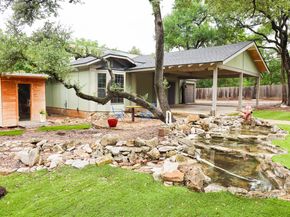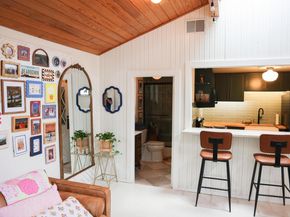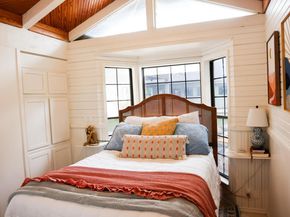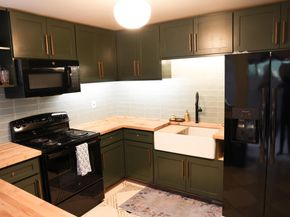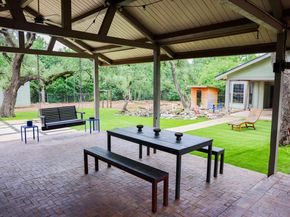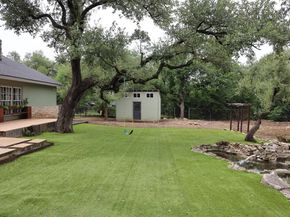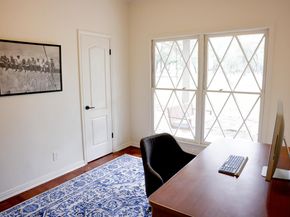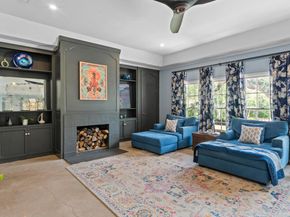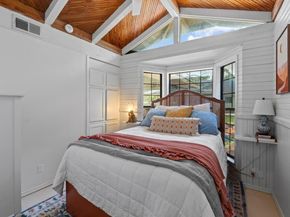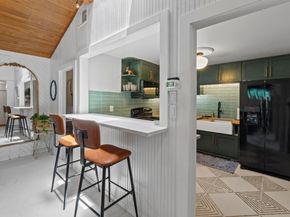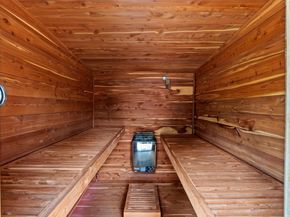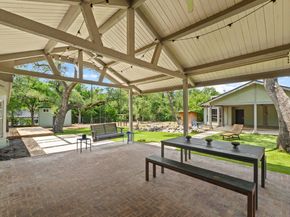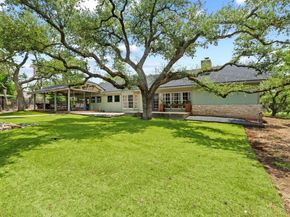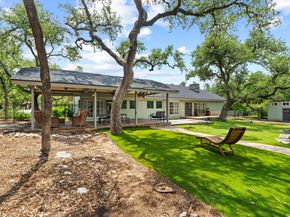Tucked away in a peaceful pocket of Northwest Austin, this one-of-a-kind property blends artisan craftsmanship, modern comfort, and local history into a home that truly tells a story. The 2,937-square-foot main home and 658-square-foot detached apartment offer incredible flexibility for guests, rental income, or multi-generational living. Inside the main home, a stunning 2018 kitchen remodel features custom walnut cabinetry, natural soapstone countertops, and a propane range with a vent hood—anchored by a remarkable bar top crafted from alligator pine salvaged from a wildfire in Cochise County, Arizona. The spacious primary suite offers a spa-like retreat with an oversized soaking tub, dual showerheads, and a double vanity made from reclaimed long leaf pine sourced from a historic downtown Austin warehouse. Every detail has been thoughtfully upgraded, from the full HVAC system replacement in 2022 to spray foam attic insulation in 2024, ensuring comfort and efficiency throughout. The detached apartment, remodeled in 2023, offers its own kitchen with custom cabinetry, butcher block counters, a marble bar top, and all-new systems in 2024—perfect for extended family or short-term guests or if you need a work-from-home option away from the main dwelling. Outside, a freestanding sauna provides a private, rejuvenating escape, surrounded by mature trees and quiet privacy. Even the chandeliers tell a story, having once graced the lobby of a historic Austin hotel. With a new roof on both structures as of June 2025, this home represents a rare combination of durability, design, and authenticity. Every element, from the reclaimed materials to the carefully curated upgrades, reflects a deep respect for craftsmanship and Austin’s creative spirit. This is more than a home—it’s an experience that feels both rooted in history and ready for the future.












