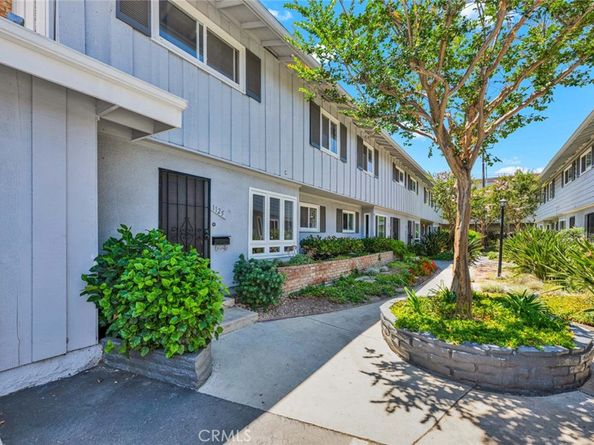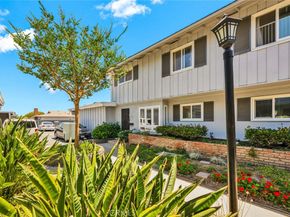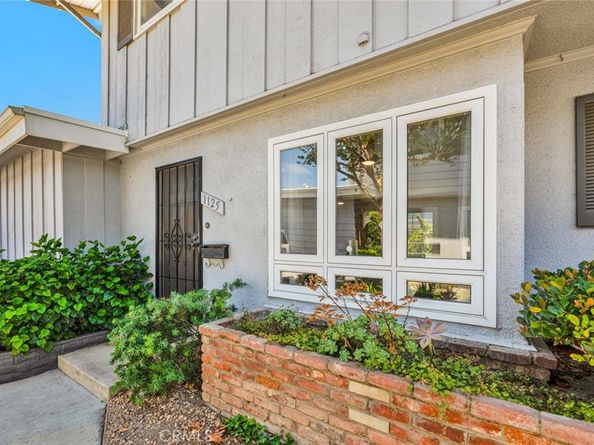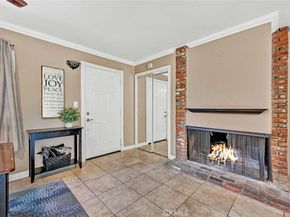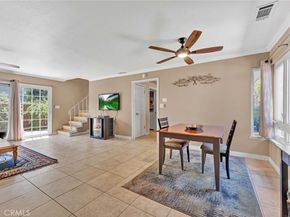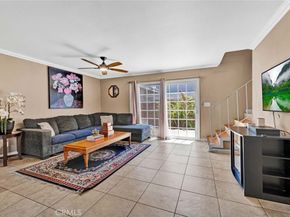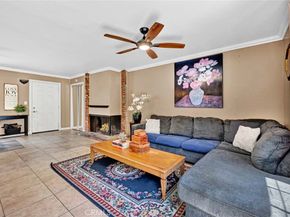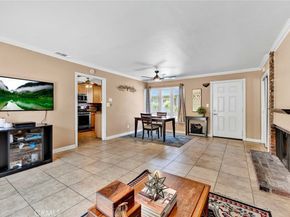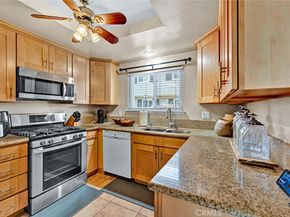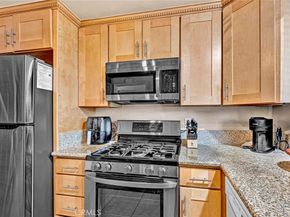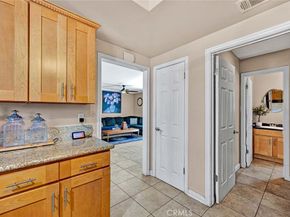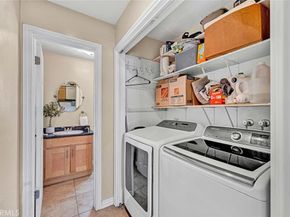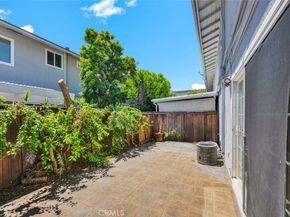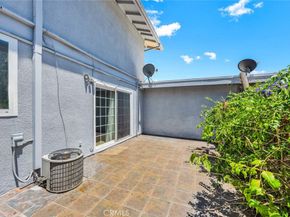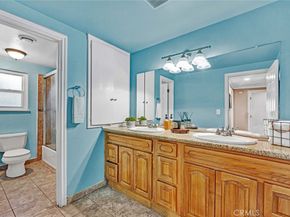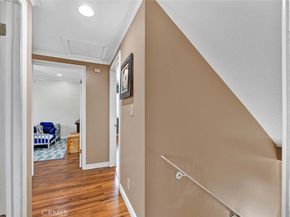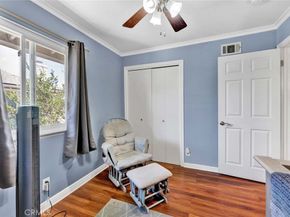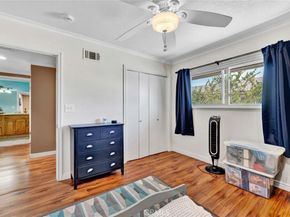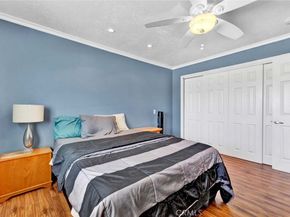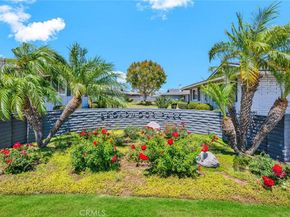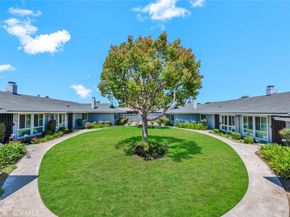Price Improvement! Interest rates are down! Why rent when you can own? 3-Bedroom Home in Tustin Under $700K? Yes, You Found It!
Welcome to this bright end-unit townhome in the desirable Broadmoor Park Community, offering low-maintenance living with all the right touches. Featuring 3 spacious bedrooms, 1.5 baths, and a private enclosed patio—perfect for relaxing or entertaining. The open-concept living and dining area includes a cozy fireplace and flows into a well-appointed kitchen with a walk-in pantry, recently updated appliances, and convenient inside laundry. A guest-friendly half bath is located downstairs, with all three bedrooms and a full bath upstairs—ideal for families, roommates, or today’s work-from-home lifestyle. Newer water heater and plumbing/pipes throughout. Community amenities are just steps away, including a pool, spa, and clubhouse. Recent roof replacements and current renovations to the pool, spa, and clubhouse already underway. Even better—the seller is covering the special assessments, so you get to enjoy all the updates without the extra cost! The location is hard to beat: across from the pool, spa, and clubhouse, walking distance to grocery stores and restaurants, and minutes from Old Town Tustin, The Tustin Marketplace, and Tustin Legacy for endless shopping, dining, and entertainment. With easy freeway access, excellent schools, and local favorites like summer concerts in Peppertree Park and 4th of July fireworks at Tustin High, this is the perfect place to call home.
Parking available in carport spot 1125, guest parking, street parking, or Albertson’s lot nearby.












