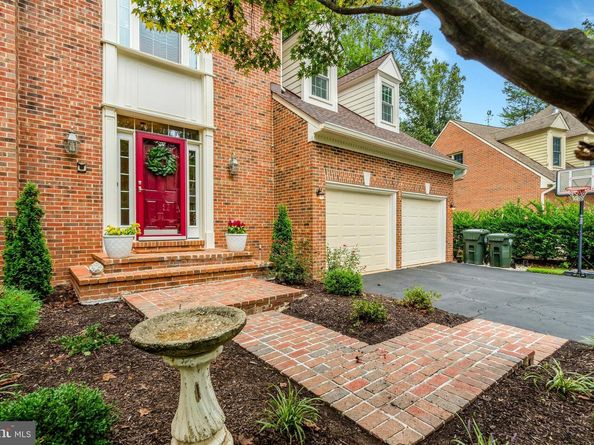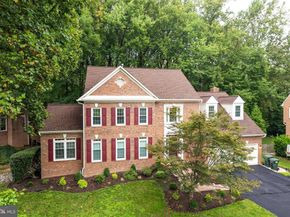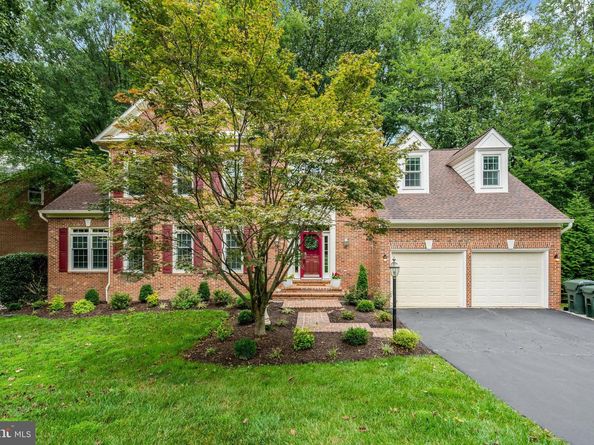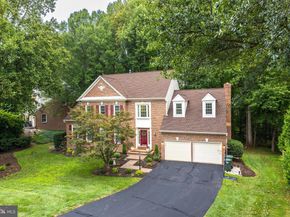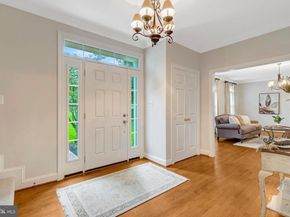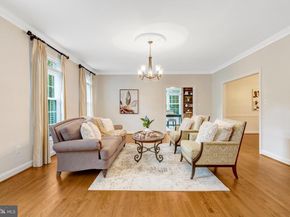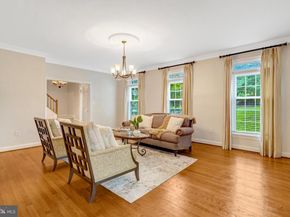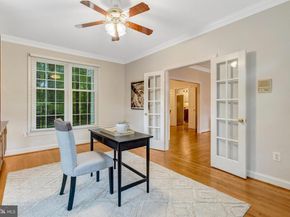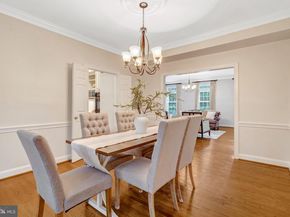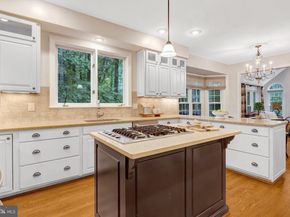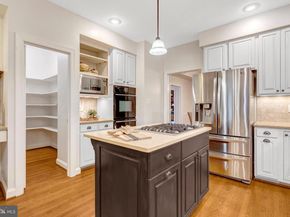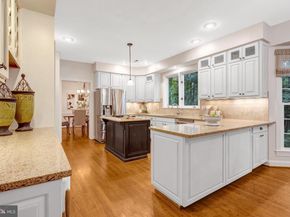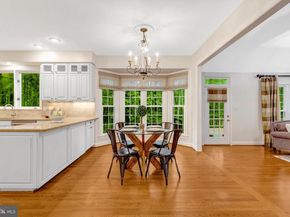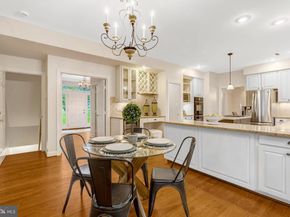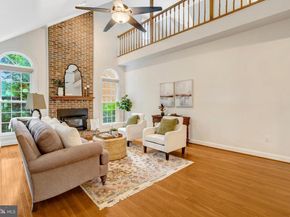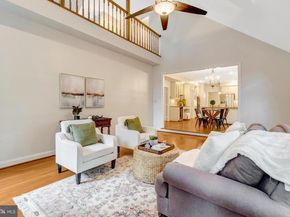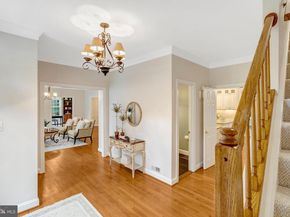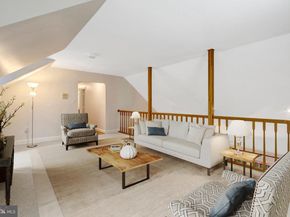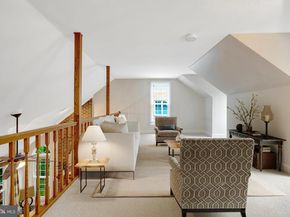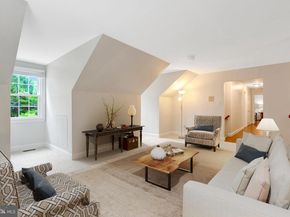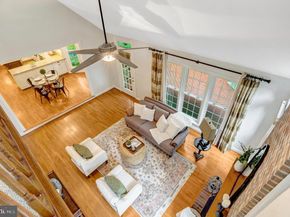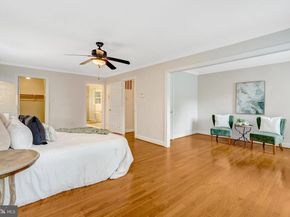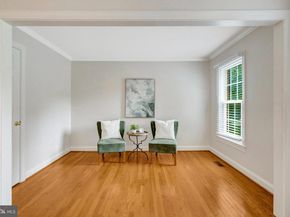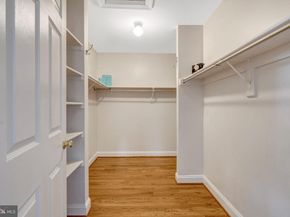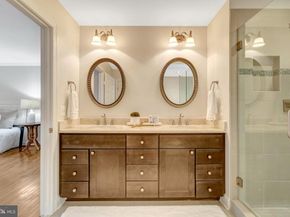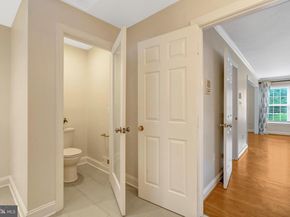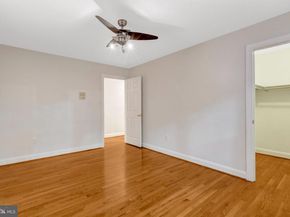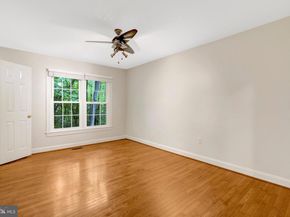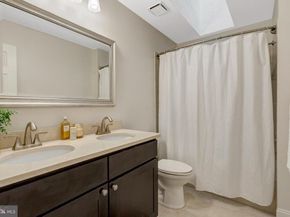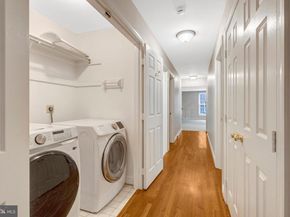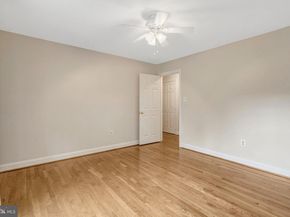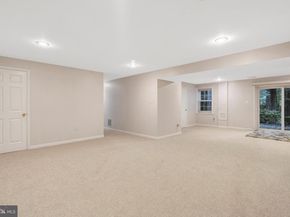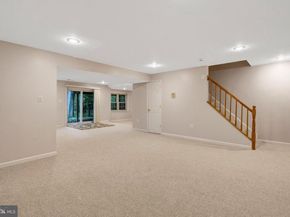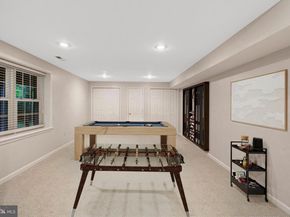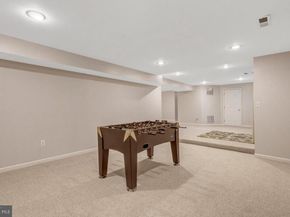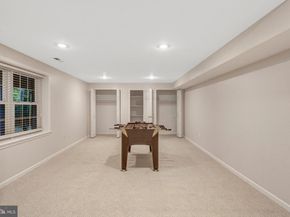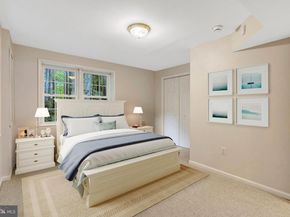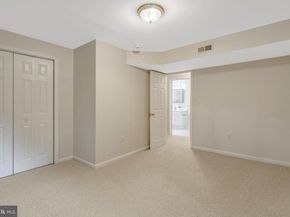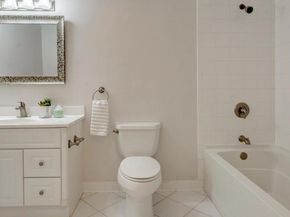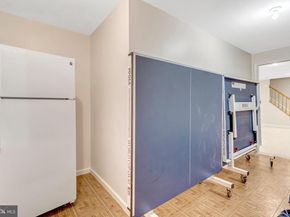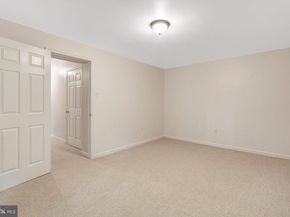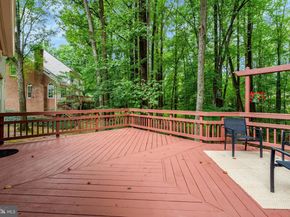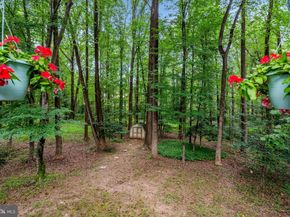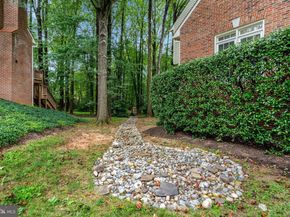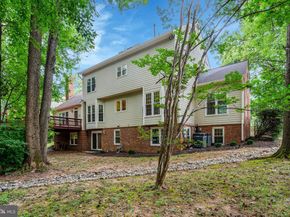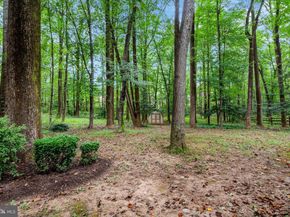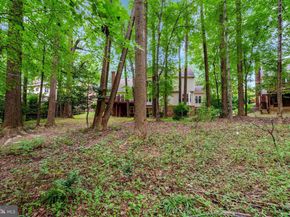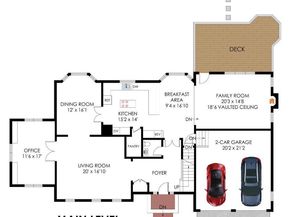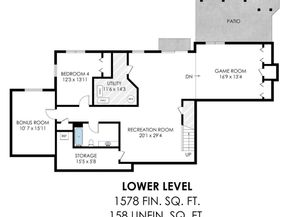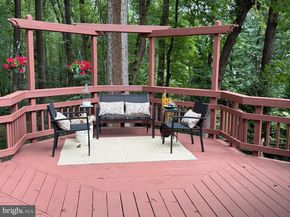Professionally staged and beautifully renovated, this 5,000+ sq ft Reston home now comes with over a $55,000 price reduction, fresh backyard sod, and recent Fall tree trimming. Warm, welcoming, and move-in ready—this home has been thoughtfully cared for and is ready for its next chapter.
Featuring 5 bedrooms (3 Upstairs and 2 Lower Level) and 3.5 baths, this expansive home sits on a private, tree-filled lot in one of Reston’s most desirable neighborhoods. Recent outdoor updates include Fresh Sod in the backyard and Fall Tree Trimming, with gutter cleaning already scheduled and a clear HOA Inspection. This home is truly move-in ready and regularly maintained.
Hardwood floors flow through the main level and upstairs bedrooms, while the gourmet kitchen includes stainless steel appliances, a walk-in pantry, and beverage fridge, perfect for entertaining.
Enjoy multiple living spaces including a Formal Living Room, Family Room, and a sunlit Office with custom built-ins. The Primary Suite is a true retreat with a sitting area, walk-in closet, and spa-inspired bath with soaking tub and oversized shower. A bright Loft overlooking the Family Room adds flexibility and can easily be enclosed for an additional large Bedroom or Office upstairs.
The fully finished walk-out lower level includes 2 additional Bedrooms, a Full Bath, Rec Room, and Media Room—ideal for guests, a gym, or multigenerational living.
Additional updates include: Provia Windows/Front Door/Basement Slider (2023), Roof/Gutters/Trim (2019), plus fresh Paint, Carpet, Deck Stain, and Landscaping (2025).
Step outside to your private deck and backyard on almost half an acre. Enjoy all Reston Association amenities—pools, trails, lakes, pickleball, and more. Conveniently located near Wiehle Metro, Rt 7, Fairfax County Parkway, Toll Road and Dulles Airport, Groceries, Shopping, Dining, and Golf.
5,000+ sq ft, fully renovated, move-in ready, and now at a great new price—this Reston gem has it all!












