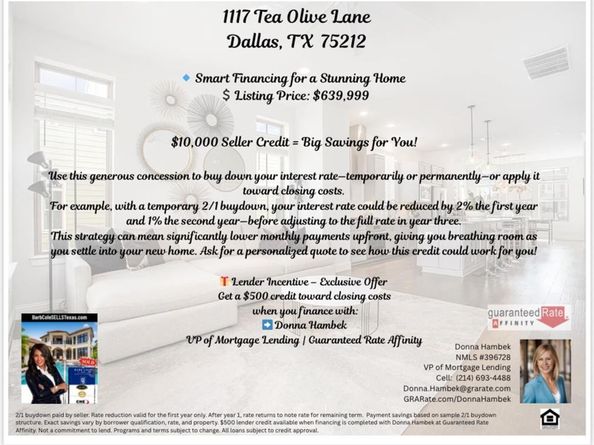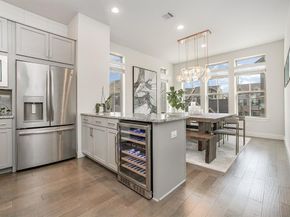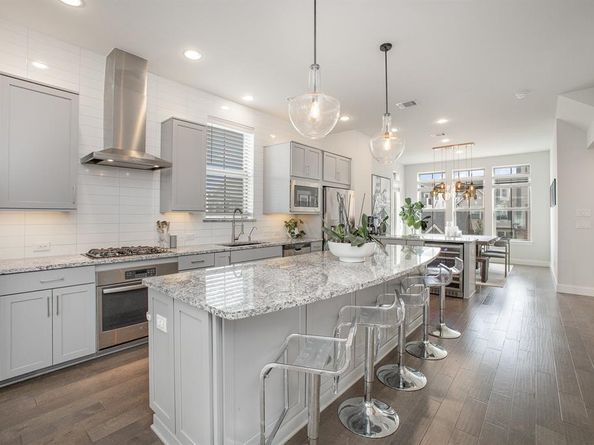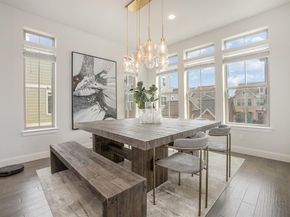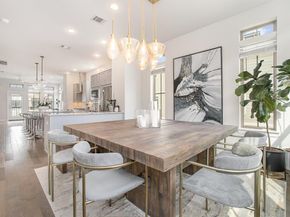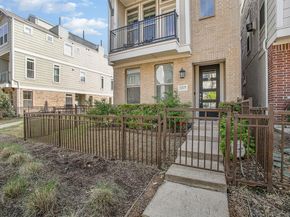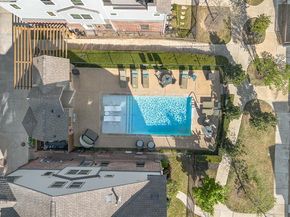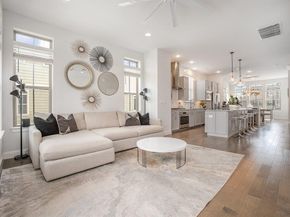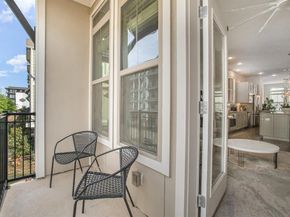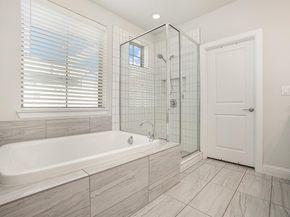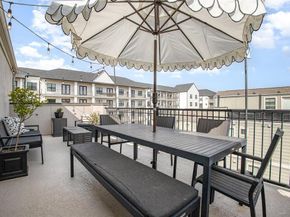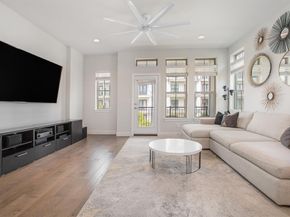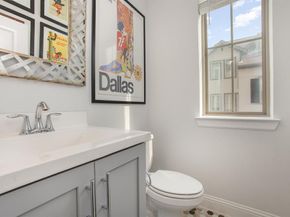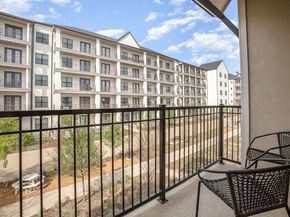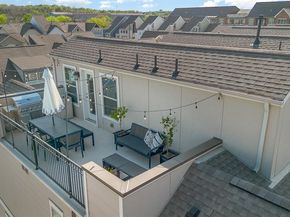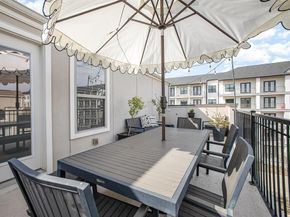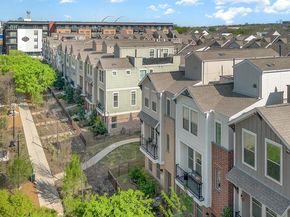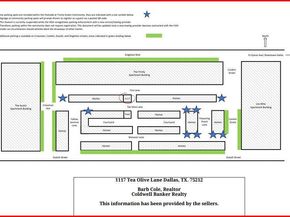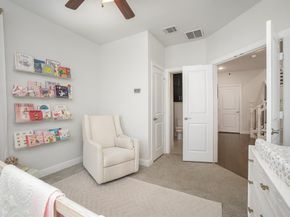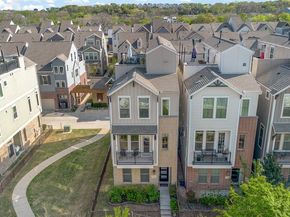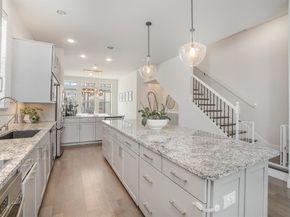Luxury Meets Convenience & Buyer Incentives: A Price Improvement of OVER $30,000 For This Stunning 4-Story West Dallas Home Minutes To Downtown Dallas!
Modern elegance & urban convenience in this 4-story home, perfectly situated in a dynamic multi-use neighborhood just minutes from Downtown Dallas, Bishop Arts, Victory Park & more! Easy access to major highways (I-30, I-35, I-45, US-75 & the Dallas North Tollway), this home is an ideal retreat for professionals, entertaining & families.
4 Stories of Sophisticated Living – Featuring 3 bedrooms, 3.5 baths, and an open-concept layout with an abundance of natural light.
Private Rooftop Oasis – Enjoy unmatched views of the Dallas skyline from your 4th-floor rooftop deck.
First-Floor Guest Retreat – A private bedroom with an ensuite bath and walk-in closet—ideal for guests or a home office.
Primary Suite (3rd floor) includes a sitting area, oversized garden tub, separate shower, & walk-in closet. 3rd Bedroom (3rd floor) with it's own full ensuite bathroom.
(2nd Floor) Half-Bath, Living Room, Dining Room and a balcony.
Chef’s Kitchen – Boasting a stainless-steel gas cooktop, granite countertops, wine fridge and LED-lit cabinetry. Utility room on the 3rd floor.
Energy-Efficient & Smart Features: Tankless water heater, HVAC system with electric, gas capability, security system, Ethernet wiring in every room, automated exterior lighting.
Exclusive Upgrades ($64K+ in Additions!) – Custom-engineered wood flooring, mosaic tile accents, built-in storage solutions, recessed lighting & plumbed gas line to the rooftop deck. Private Rooftop with dimensions of 26x10. 2 car, 1st floor rear entry garage with dimensions of 20x18.25.
HOA-Included Pool Access – HOA dues fully paid through January 2026.
Builder’s 10-Year Structural Warranty (Through 2028) – Covering foundation, roof framing, load-bearing walls, & more.












