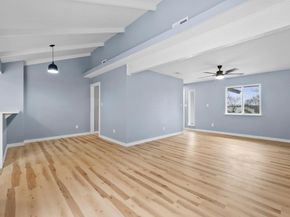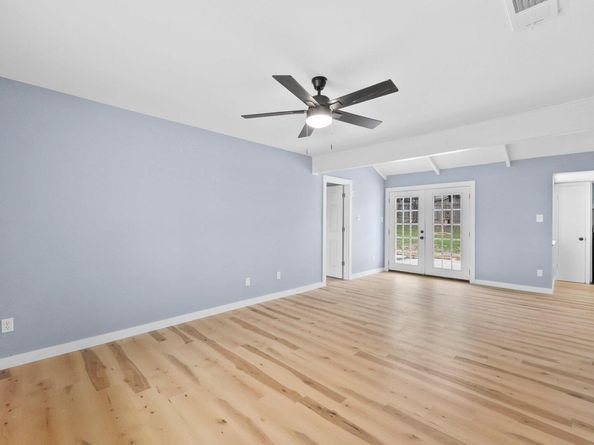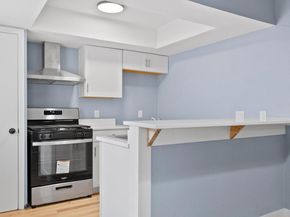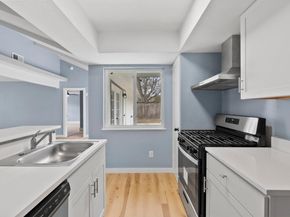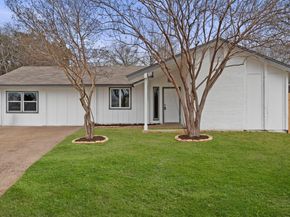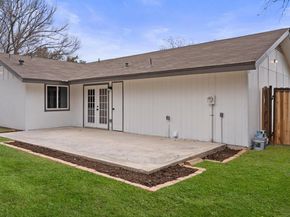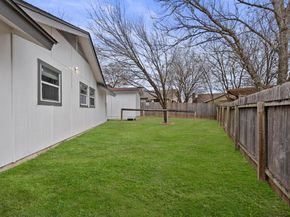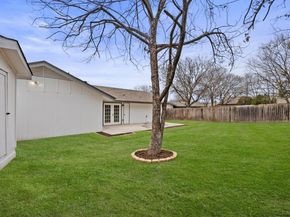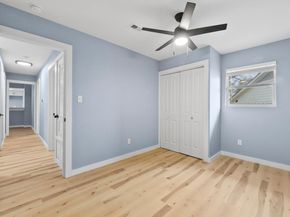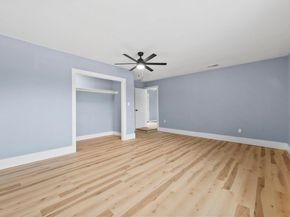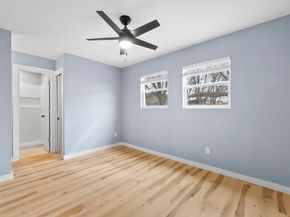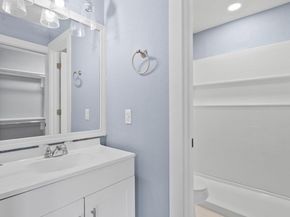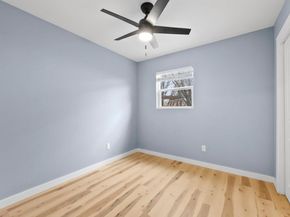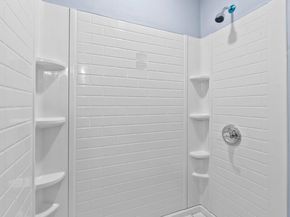Construction
- Property Condition: Updated/Remodeled
- Roof: Composition, Shingle
- Window Features: Blinds, Low Emissivity Windows, Vinyl Windows, See Remarks
- Year Built: 1972
- Construction Materials: Brick, Hardi Plank Type, Attic/Crawl Hatchway(s) Insulated, See Remarks
- Exterior Features: Lighting, No Exterior Steps, Private Entrance, Private Yard, See Remarks
Features
- Direction Faces: West
- Fencing: Back Yard, Fenced, Gate, Privacy, Wood
- Other Structures: Outbuilding, Shed(s), Storage, Workshop
- Patio And Porch Features: Covered, Front Porch, Patio, Rear Porch, See Remarks
- View: Neighborhood
Measurements
- Lot Features: Back Yard, City Lot, Cul-De-Sac, Curbs, Few Trees, Front Yard, Landscaped, Level, Near Public Transit, Public Maintained Road, Trees-Small (Under 20 Ft), See Remarks
- Lot Size Acres: 0.21
- Lot Size Area: 0
- Lot Size Square Feet: 9,539












