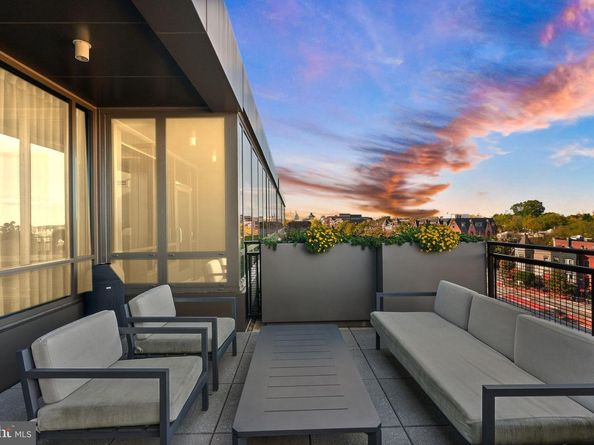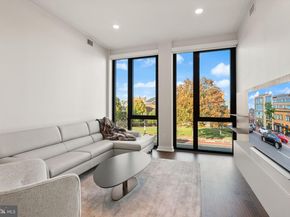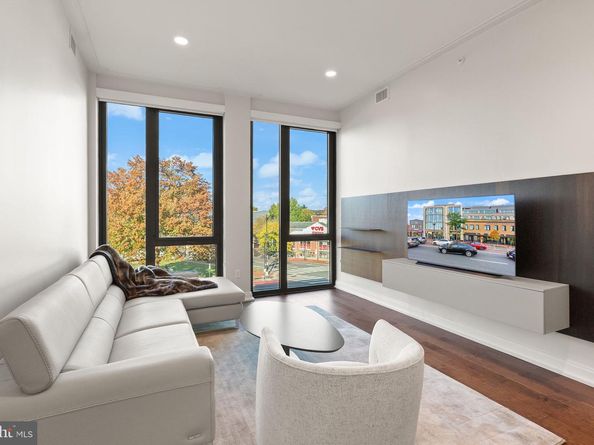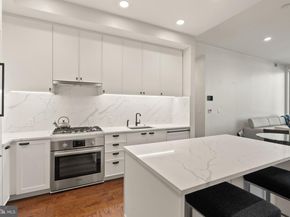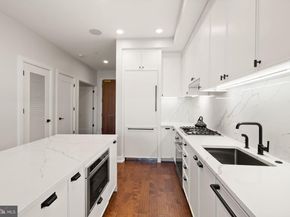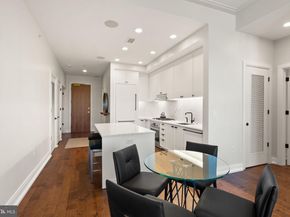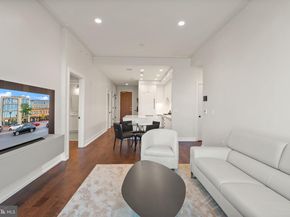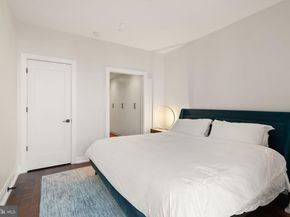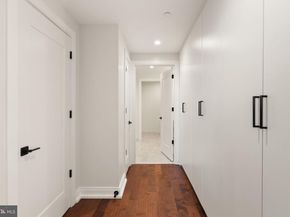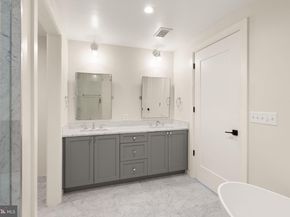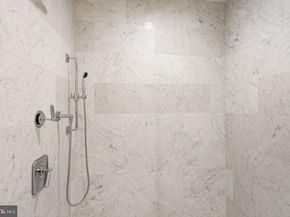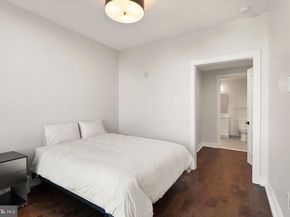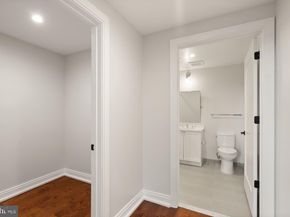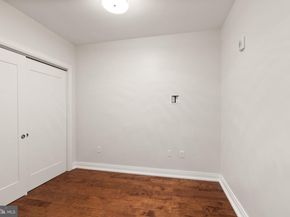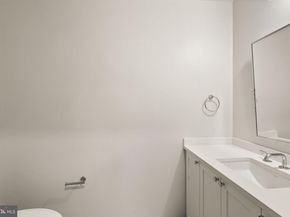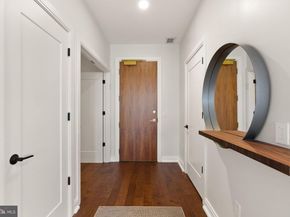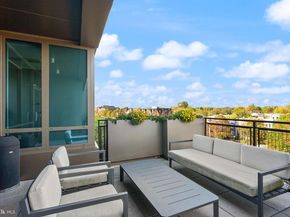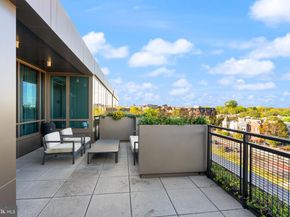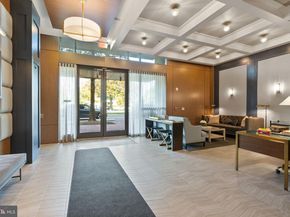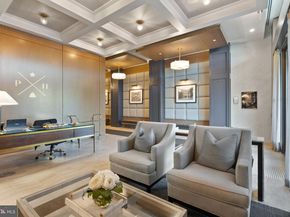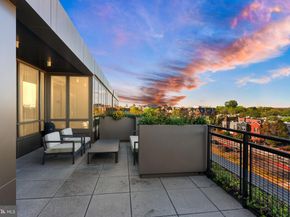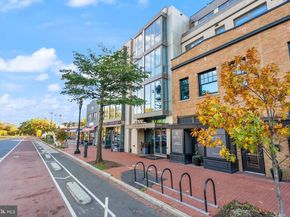Live at the intersection of legacy and luxury. Perched above one of Capitol Hill’s grandest corridors, this residence is defined by unobstructed views through expansive, floor-to-ceiling windows—an uncommon vantage in DC—over a leafy streetscape and pocket green across Pennsylvania Avenue.
Inside, brand-new engineered hardwoods set an elegant tone. The chef’s kitchen is anchored by high-end cabinetry, a Bosch appliance suite and Quartz countertops, offering understated refinement for everyday living or effortless entertaining. A well-placed powder room serves guests, while a separate den provides a flexible retreat for work, reading, or guest quarters.
The primary suite is a sanctuary: dual vanities, a deep soaking tub, and walk-in shower clad in timeless Carrara marble, all finished with Waterworks fixtures; an expanse of built-in wardrobe closets completes the suite with bespoke practicality. The second bedroom also offers the comfort of a private ensuite bath and a generously sized walk-in closet, making it ideal for guests or extended stays. Lovingly maintained as a pied-a-terre, the home has seen only light use and remains in impeccable condition.
Beyond the door, this pet-friendly boutique building blends mid-century elegance with modern ease—concierge service, secure entry, underground garage parking, and a beautifully appointed terrace lounge complete with comfortable seating and a grill for alfresco dining or sunset gatherings with Capitol Dome views.
Step outside and discover why Capitol Hill is one of Washington’s most sought-after addresses. The neighborhood pairs rich history with refined urban living. You’re moments from Eastern Market, Barracks Row, and Michelin-starred destinations like Rose’s Luxury, Pineapple & Pearls, and Albi. For history buffs and policy insiders, beloved institutions like The Monocle, a decades-old favorite of congressional leaders, and Old Ebbitt Grill, Washington’s oldest saloon, offer a taste of the city’s storied past.
World-class art and culture are at your doorstep, with the National Gallery of Art, Hirshhorn Museum, and the Library of Congress just a short stroll away. Walkability is unmatched here: charming coffee shops, grocers, and daily conveniences are just around the corner, making city living seamless and sophisticated.
Known for its quiet elegance, strong sense of community, and proximity to the heart of American power, this is a neighborhood where diplomats, senior officials, and business leaders call home. For discerning buyers seeking a polished pied-à-terre or an elegant primary residence close to policy, culture, and the arts, Unit 304 delivers abundant natural light, elevated finishes, and a coveted address—an intimate, upscale retreat in one of Washington’s most storied neighborhoods.












