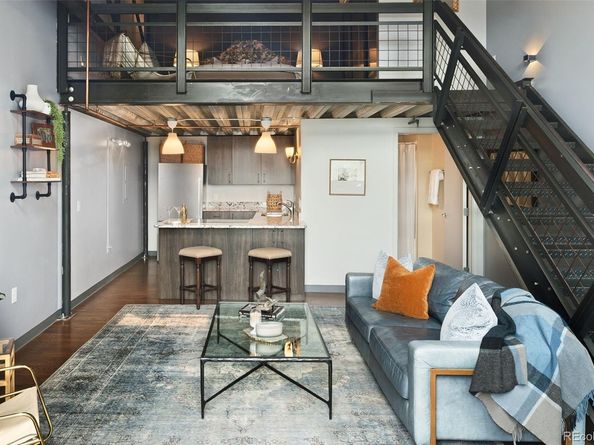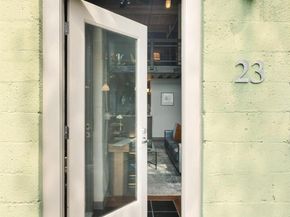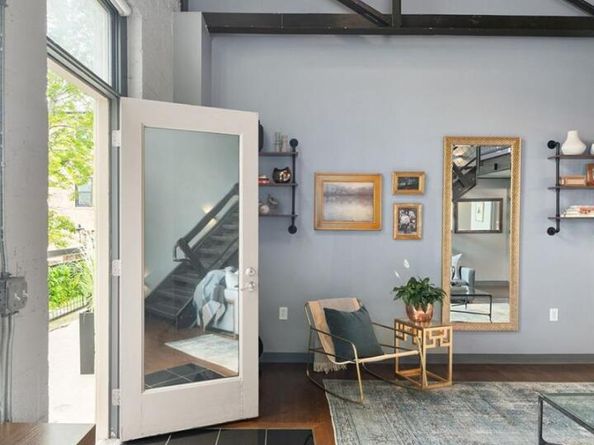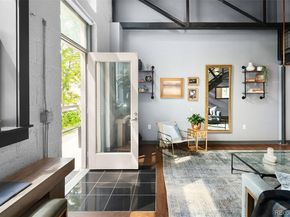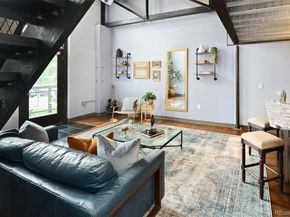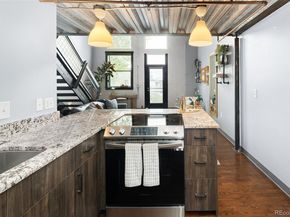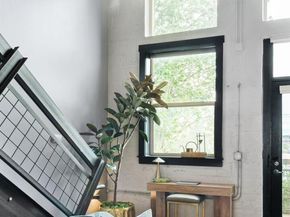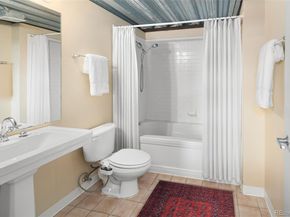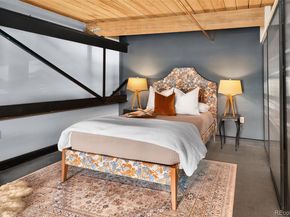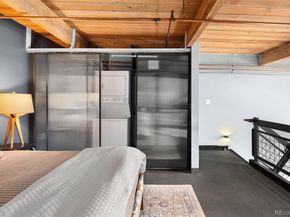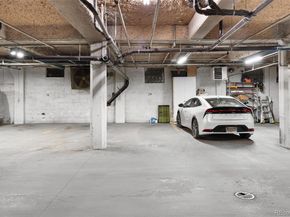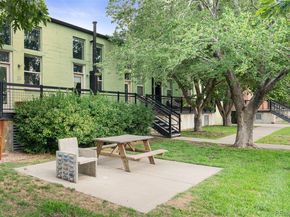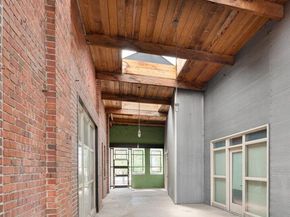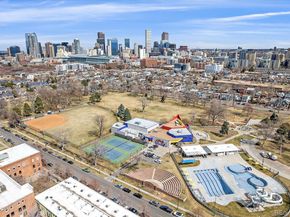Now Offered at $399,000 | Prime Location, Long-Term Growth Potential, Furnished Options Available, Zoned for Work/Live
Blending historic character with modern comfort, this west-facing condominium in Osage Lofts offers a rare opportunity to own a piece of Denver’s architectural past in a thriving urban corridor. Just one block from the 10th & Osage light rail station, the unit includes two deeded parking spaces (one secure garage, one surface lot), a private storage unit, in-unit laundry, and ample guest parking. Recent upgrades include a brand-new high-efficiency furnace and tankless water heater (March 2025). The seller’s investment in these major systems adds lasting value and low-maintenance peace of mind. The unit features soaring 20-foot wood ceilings, exposed steel beams, copper pipes, and a skylight that fills the space with natural light. West-facing windows offer distant mountain views. The open kitchen includes granite countertops and all-new stainless steel appliances (2024). Surrounded by major developments including the 58-acre Burnham Yard transit redevelopment, La Alma-Lincoln Park improvements, Santa Fe Arts District expansion, MSU Denver campus growth, and potential Broncos stadium redevelopment, this property offers strong long-term upside.
Originally built in 1915 and converted in 2001, Osage Lofts preserve historic charm with modern conveniences. The lofted primary bedroom features a washer, dryer, and closet all neatly enclosed behind a sliding door. The open living area and eat-in kitchen create a flexible layout suited for both residential and business use. Just minutes from downtown with easy access to I-25, light rail, and nearby parks, this unit combines location, character, and investment potential. Move-in ready with furnished options available (select exclusions apply). Don't miss this rare opportunity to own a move-in-ready loft with historic character, modern upgrades, and unbeatable location!












