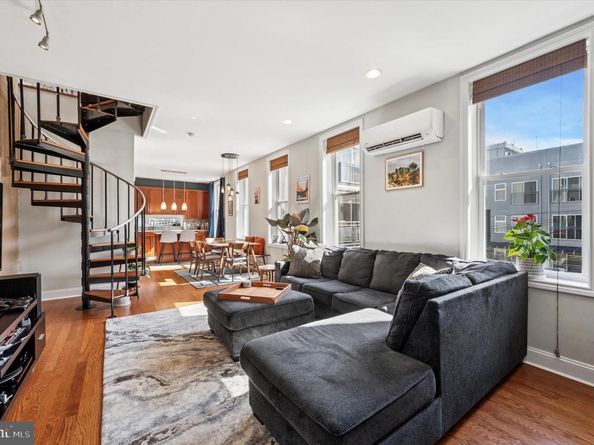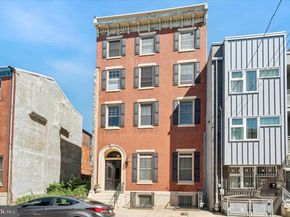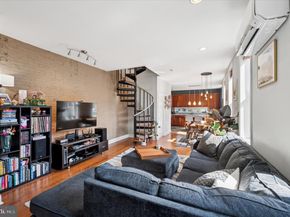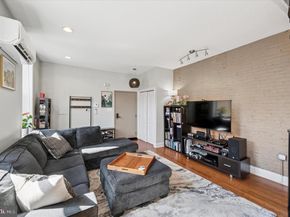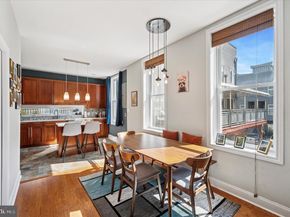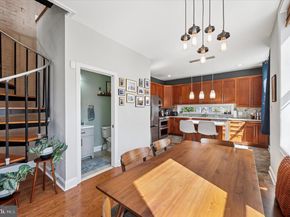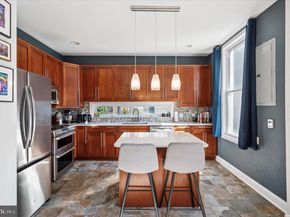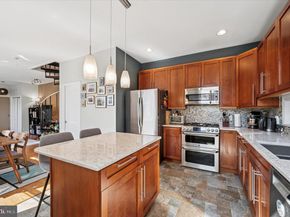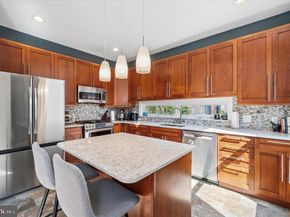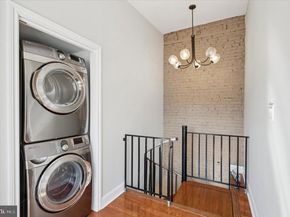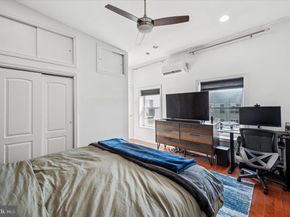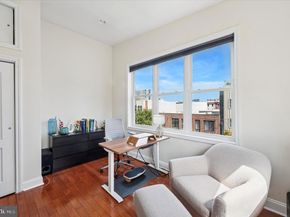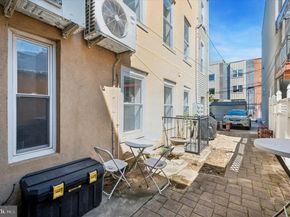Exposed brick charm and TWO-car gated parking highlight this sun-soaked home in the Callowhill neighborhood in Philadelphia. With 9+ foot ceilings and over 1,000 square feet of living space, this spacious, open-concept condo has a grand feel right when you step through the front door. A wall of oversized windows fills the living space with natural light, balanced by an exposed brick accent wall opposite. New hardwood floors flow throughout, complemented by stylish light fixtures and a conveniently placed coat closet. Past the dining area—large enough for a full-sized dining table—you’ll find a true chef’s kitchen, outfitted with high-end stainless steel appliances including a gas range with double oven, quartz countertops, under- and over-cabinet lighting, a breakfast bar island, mosaic tile backsplash, abundant cabinetry, and heated tile flooring. A recently updated powder room completes the first level.
Upstairs are two generously sized bedrooms and a full bathroom. The primary bedroom features an exposed brick wall, two east-facing windows for brilliant morning light, a double-door closet with extra storage above, and recessed lighting and ceiling fan. The bright corner guest bedroom offers four windows, a sliding-door step-in closet with extra storage, and plenty of space for additional furnishings. A full-sized washer and dryer on this level add convenience. The building also provides each unit with a large private storage room in the basement and a shared outdoor area for enjoying warmer weather.
Perfectly situated just off Spring Garden Street, this condo is steps from Union Transfer, The Institute Craft Bar, Lift Café, and multiple breweries, with grocery access nearby at Trader Joe’s, Aldi, Acme, and the newly opened Amazon Fresh. It’s also just a quick walk to Reading Terminal Market and Chinatown, offering endless dining, shopping, and cultural experiences. With the Rail Park close by, quick access to the Broad Street Line, and Center City just a short walk away, this home combines historic charm with the energy and convenience of a rapidly developing neighborhood.












