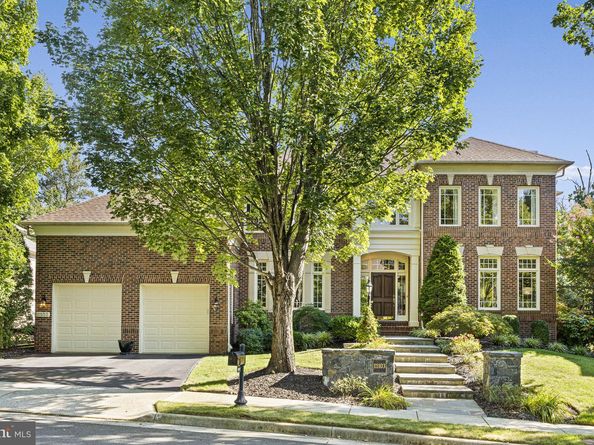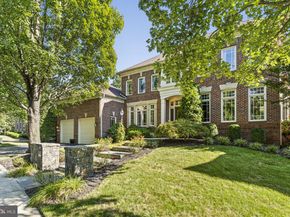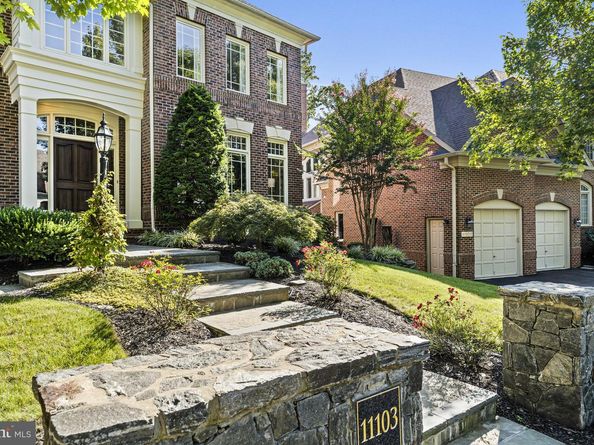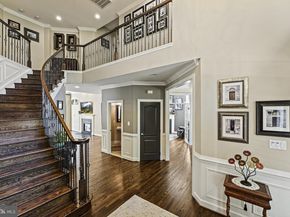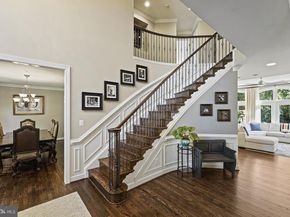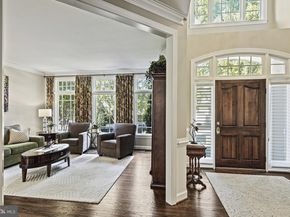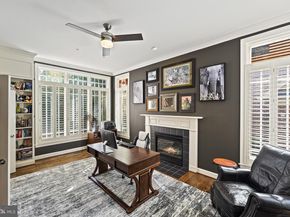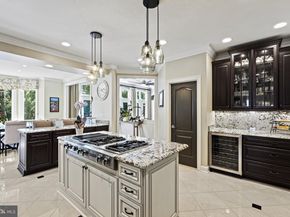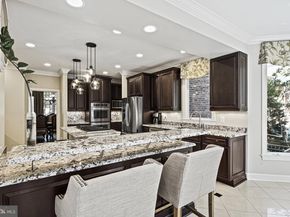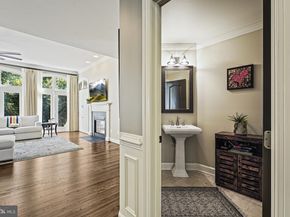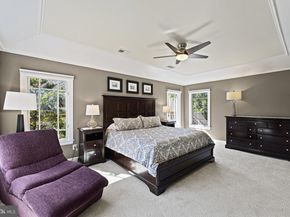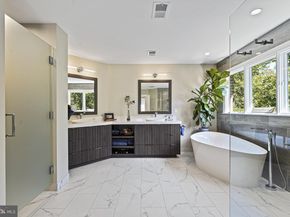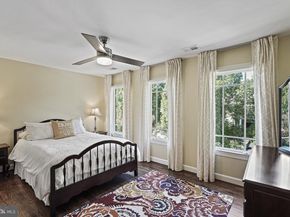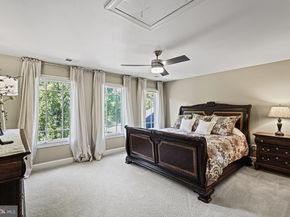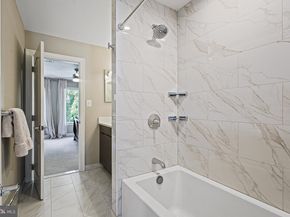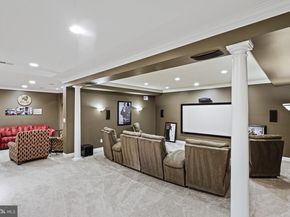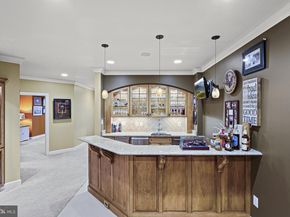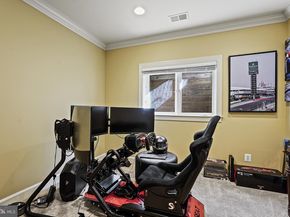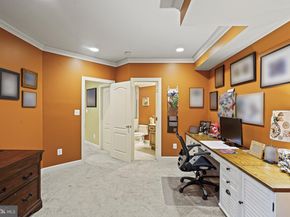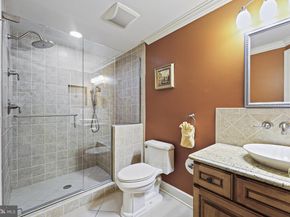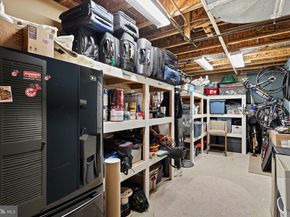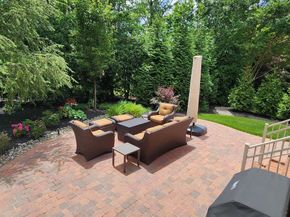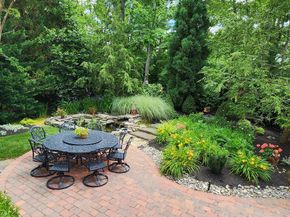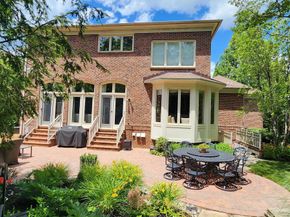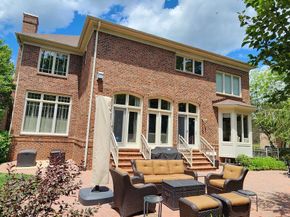11103 Chessington Place –
This rarely available Gulick-built all-brick stunner located in the heart of the One Cameron Place community delivers over 5,600 sq. ft. of high-quality living space with 5 bedrooms, 4.5 baths, 2 fireplaces, and a spacious 2-car garage. Updated and move-in ready with all the upgrades you’ve always wanted.
Inside you’ll step into a dramatic two-story foyer with hardwood floors, crown molding, and an on-trend iron-accented staircase. Front-of-the-house facing living and dining rooms add versatility for gatherings and celebrations, while the private office or library, with Double French doors, custom built-ins, plantation shutters, elegant transom windows and a gas fireplace is work-from-home perfection.
The spacious, ideally located family room steals the show with soaring Palladian windows, regal arched transoms, a second fireplace, and easily flows into the kitchen or out to the private backyard garden spaces.
Upstairs, the smartly laid out Primary Suite with two custom closets and a completely renovated bathroom with a gorgeous frameless glass walk-in shower and heated towel bars is the place to start and end your day. Three additional spacious bedrooms on this level offer limitless possibilities, one with wood floors and two with new carpet (2025), all with connected baths and large closets.
If you can imagine it, this thoughtfully designed finished basement level can accommodate it, offering a separate entry, bedroom/office space with connected full bath, a built-in bar, dedicated gym, media room, plenty of storage and extra rooms.
Capital Improvements and Notable Elements:
Roof Replacement (2022), Full Exterior Paint (2023), Lower-Level HVAC (2023), Upper-Level Furnace (2023), Hot Water Heater (2025), Full Primary Bath Renovation (2023), Full Shared Bath Renovation (2024), Powder Bath Renovation (2022), New carpet -- Upper-Level Bedrooms (2025), Door handles replaced throughout (2023), Window Replacement -60% -various dates. Public Water, Public Sewer.












