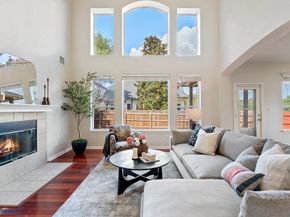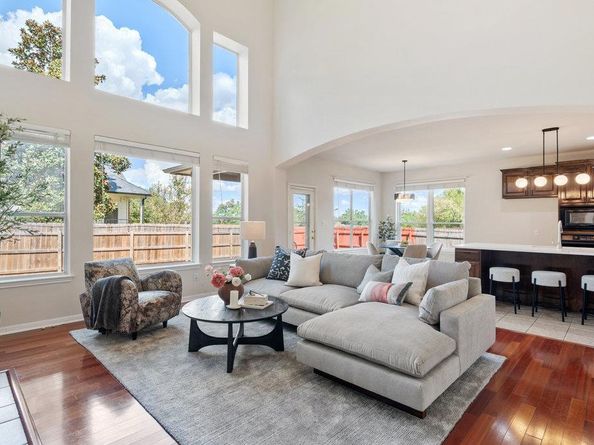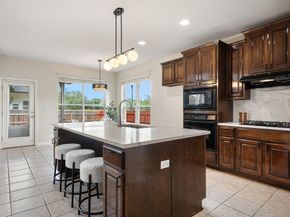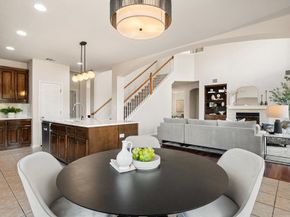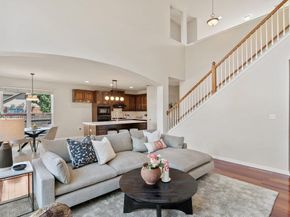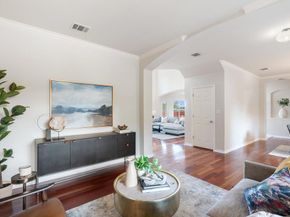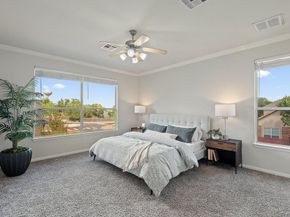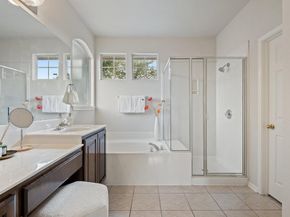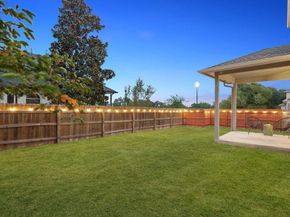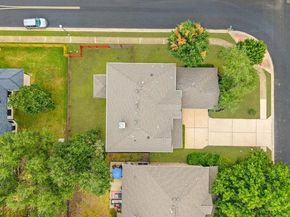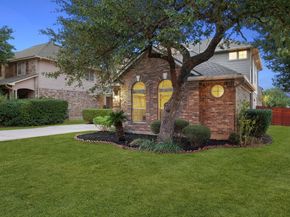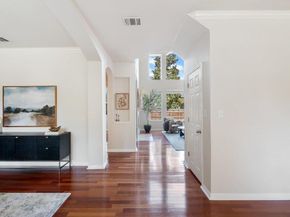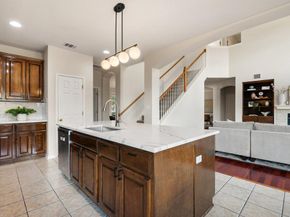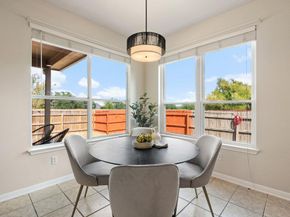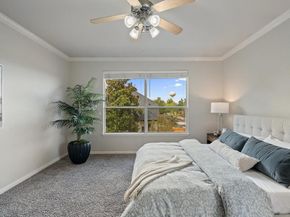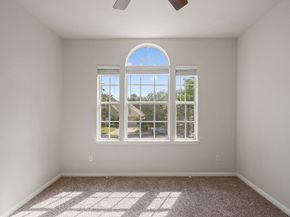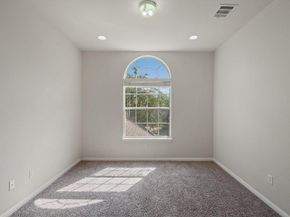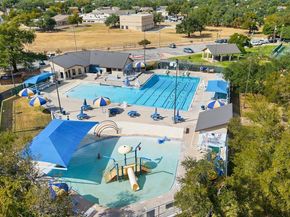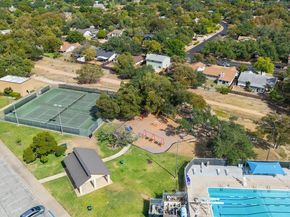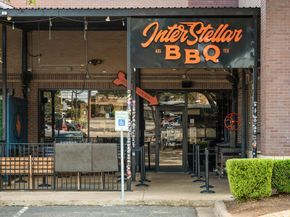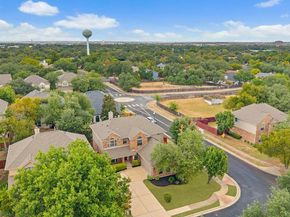Live the NW Austin Lifestyle of your Dreams! Discover 2,798 square feet of refined living on a corner lot in the sought-after Parke at Anderson Mill. This maintained 4-bedroom, 3-bath residence blends timeless elegance with modern convenience. Move-in ready and designed for how you live today. Enter through a covered front porch into a home filled with natural light. Soaring two-story ceilings and a wall of windows anchor the main living area, while Brazilian cherry wood floors flow throughout. The gourmet kitchen features dark custom cabinetry, crisp white quartz countertops, a built-in gas range, and an oversized island, ideal for both casual dining and entertaining. The main floor offers two distinct dining spaces, three living spaces including a versatile bonus room off the kitchen perfect for a study, playroom, gym, or creative space. A private guest suite with full bath provides main-level convenience for visitors or multigenerational living. Ascend to find the luxurious primary suite, a true sanctuary with dual walk-in closets, a spa-inspired soaking tub, and separate walk-in shower. Two additional bedrooms, a full bath, convenient upstairs laundry, and game room complete this level. Enjoy mature trees and landscaping on a large corner lot, with covered front and back porches extending your living space outdoors. Built by Wilshire Homes in 2003 and updated with new roof shingles in 2023, interior lighting, and quartz countertops, this home combines quality construction with modern updates.
Life here means award-winning Round Rock ISD schools including Westwood High School. You're minutes from Lake Travis, Lakeline Mall and The Domain's premier shopping and dining, employers like Apple and Dell, and quick access to major highways. Community amenities include pools, parks, sports courts, and trails. H-E-B Plus, restaurants and everyday conveniences are moments away. This is NW Austin living at its finest, where comfort, community, and convenience converge.












