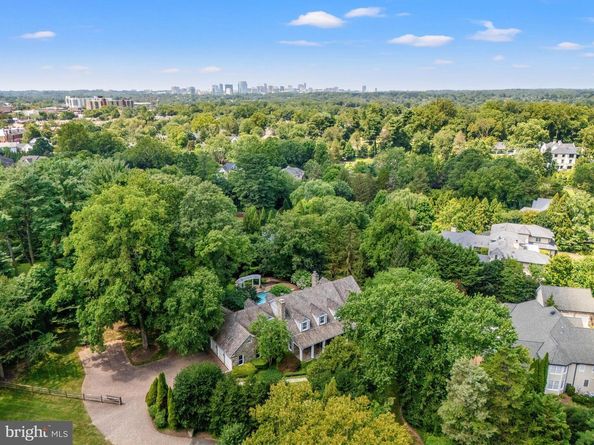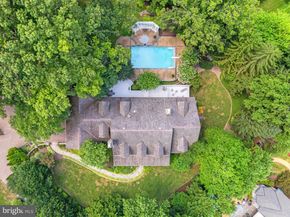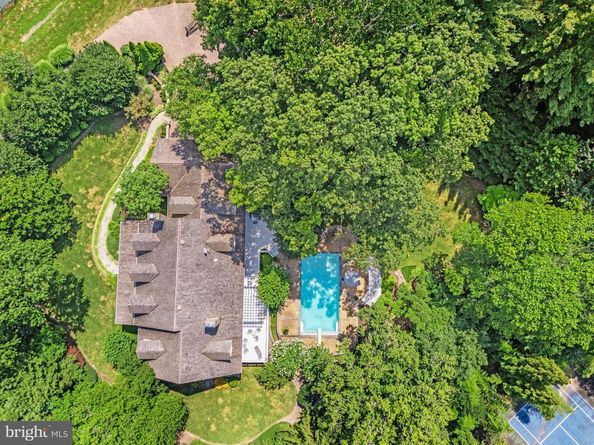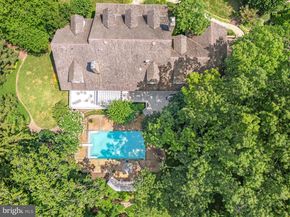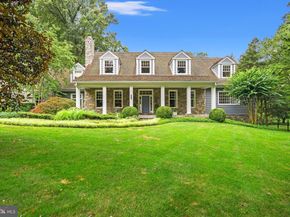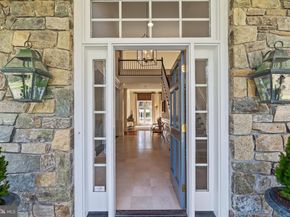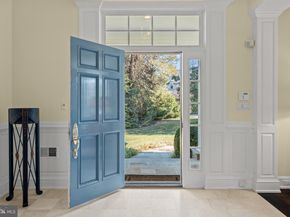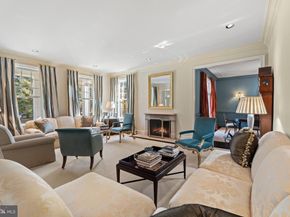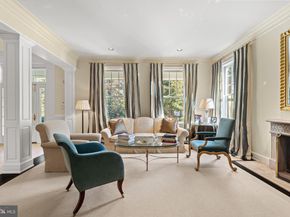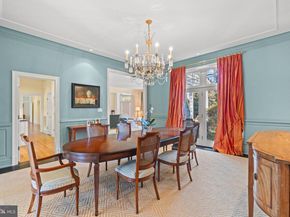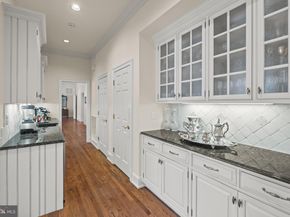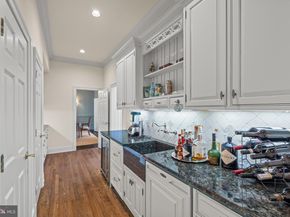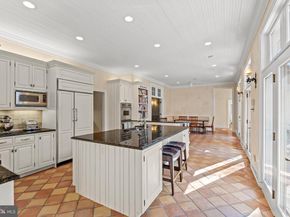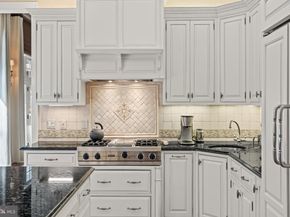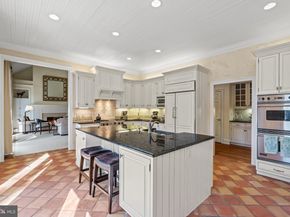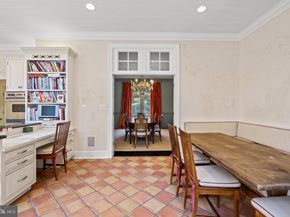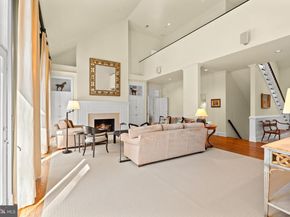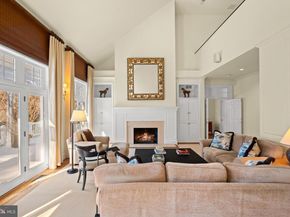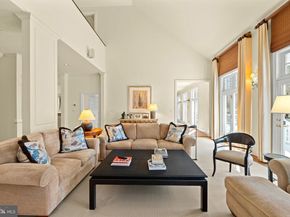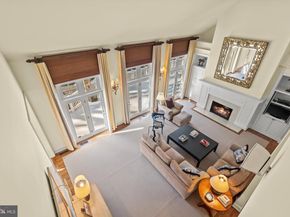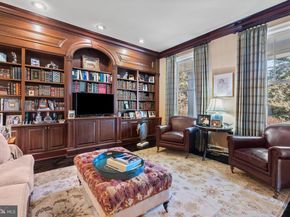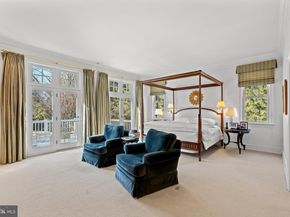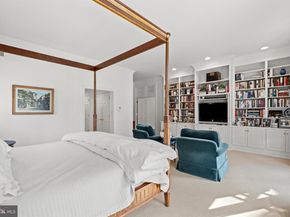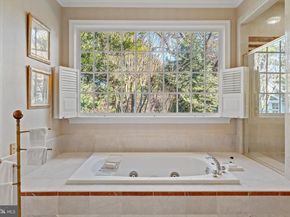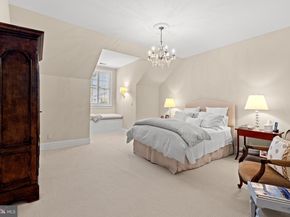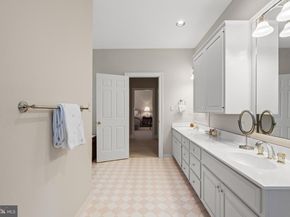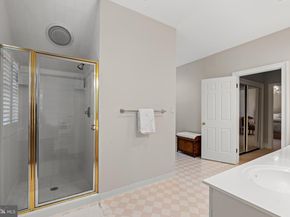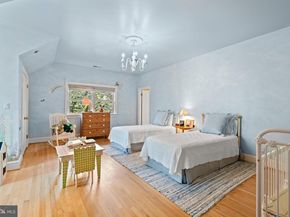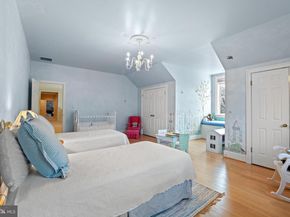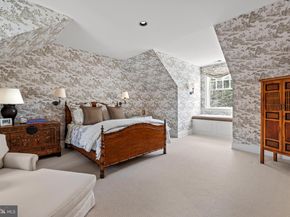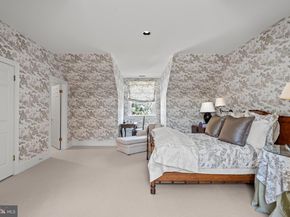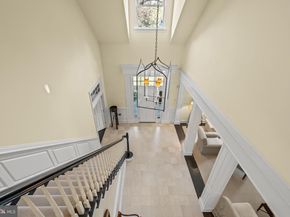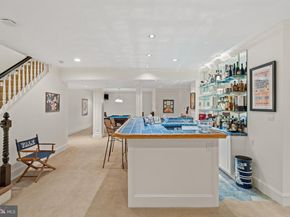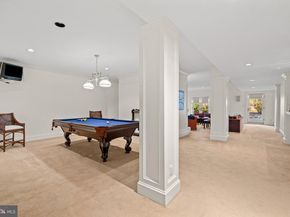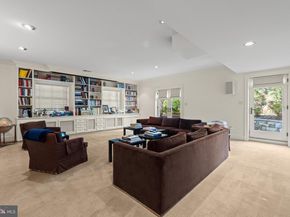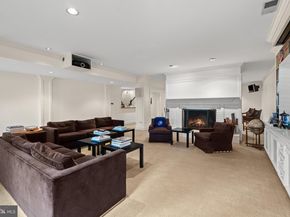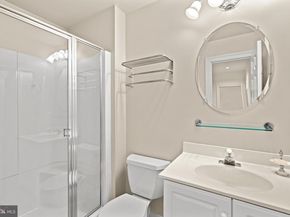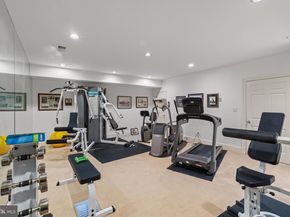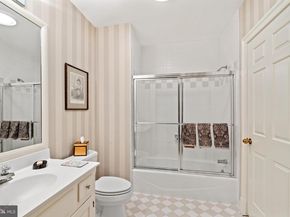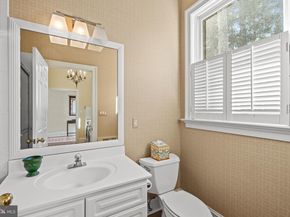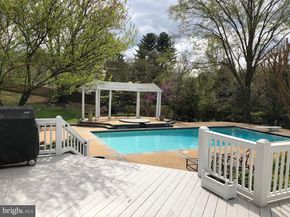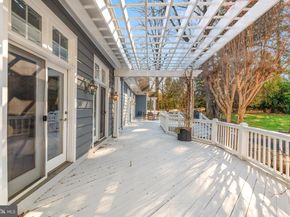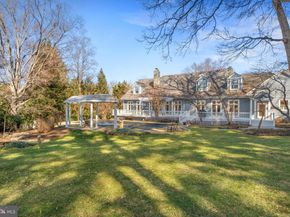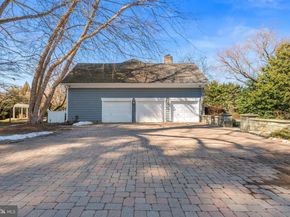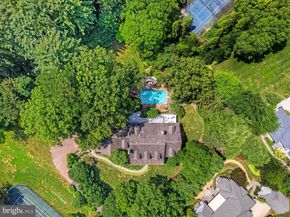Discover an extraordinary estate at 1110 Harvey Road, nestled within the prestigious Langley Farms neighborhood of McLean, VA. This remarkable residence is situated on a private, flat, gated lot that seamlessly blends luxury, privacy, and timeless elegance. Built in 1991, the home showcases high-quality finishes and meticulous attention to detail throughout.
Upon entering the grand two-story foyer adorned with honed marble flooring, you are welcomed into embassy-sized rooms that flow effortlessly from one to another. To the right of the foyer, a spacious library with custom built-ins provides a refined space. To the left, the elegant living room features a custom limestone mantel framing the gas fireplace, adding a touch of classic sophistication. The residence also offers a gracious dining room, perfect for hosting formal dinners and celebrations, with convenient patio access that brings the outdoors in. The impressive two-story family room, anchored by a gas fireplace with a marble surround, creates an inviting space for gatherings of all sizes.
A beautifully appointed butler’s pantry enhances the entertaining experience, featuring custom cabinetry, pantry closet space, Fisher & Paykel dishwasher drawers, a wine fridge, and a beverage fridge.
The kitchen itself is of exceptional quality, boasting Viking double ovens, a Viking range cooktop, a Sub-Zero refrigerator, a prep sink, a Miele dishwasher, a stainless-steel farmhouse sink, and timeless Mexican tile flooring. Venetian plaster walls add an artistic touch to this culinary haven, complemented by a built-in banquette and a planning desk for added convenience.
The main floor is thoughtfully designed with a sought-after primary suite that offers custom built-ins, abundant closet space, and access to a serene outdoor terrace. The spa-like bath provides a private retreat with luxurious amenities dedicated to relaxation and rejuvenation.
The residence includes six spacious bedrooms and six and a half baths, ensuring ample accommodation for family and guests. Upstairs, four generously sized bedrooms are paired with two full baths, each designed with comfort and style in mind.
The lower level is a haven for entertainment and leisure, featuring a fully equipped bar, a billiards room, a recreation room with a projector and pull-down screen, a gym, an office/bedroom with adjoining full bath, and a playroom or nanny room with ensuite full bath. A wood-burning fireplace in the lower-level recreation room adds warmth and ambiance, seamlessly extending the living space while maintaining a sense of coziness and privacy.
Outdoors, the property continues to impress with beautifully landscaped, park-like grounds surrounding a sparkling pool. A full bath on the main floor off the laundry room conveniently serves the pool area. The spacious three-car garage with built-ins, complete with an epoxy floor, ensures both functionality and style. The whole-house generator provides peace of mind, while abundant storage solutions are thoughtfully integrated throughout.
The estate’s exterior is elegantly understated, belying the grand scale and luxurious living spaces within. The deed for 1110 Harvey Road also includes 1114 Harvey Road, combining to offer a sprawling 1.32-acre sanctuary. Situated in a prime location, this exceptional property presents a rare opportunity to own an exquisite residence that embodies sophistication, comfort, and privacy.












