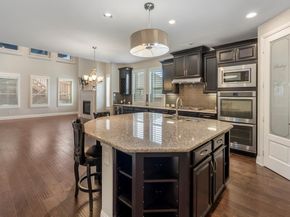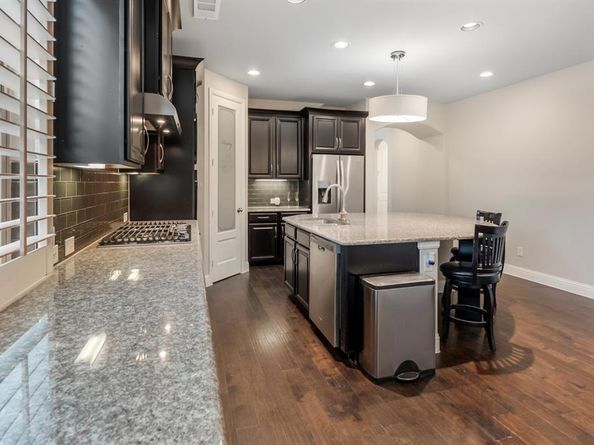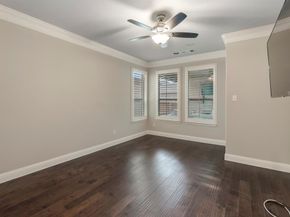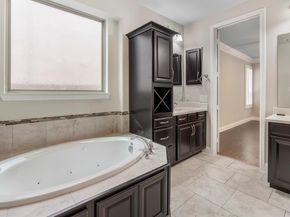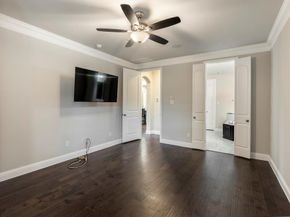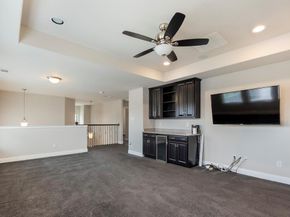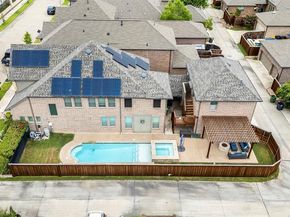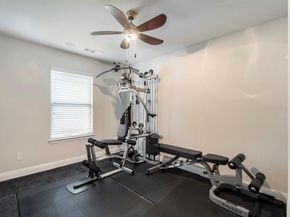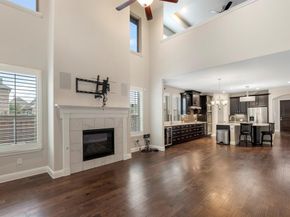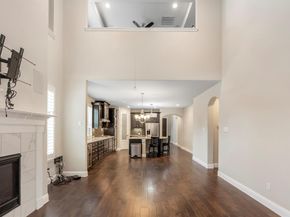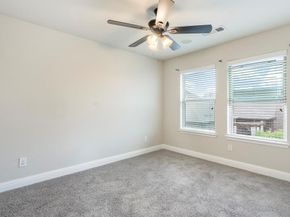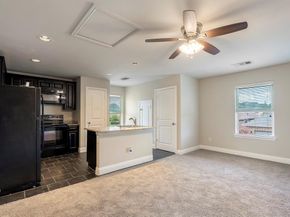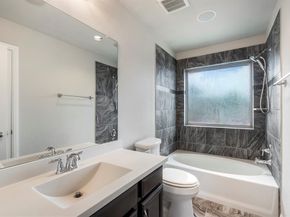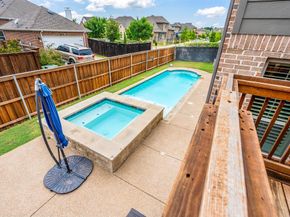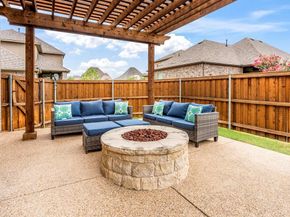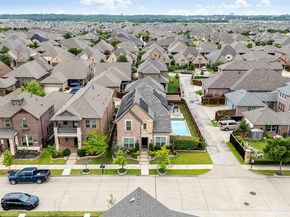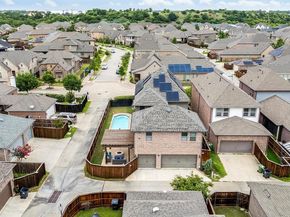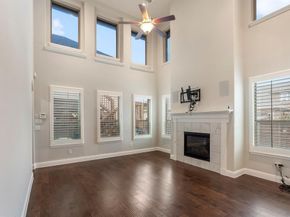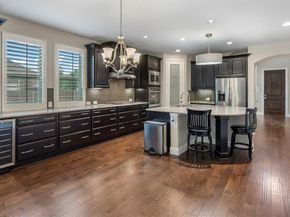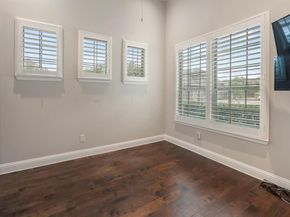Seller will consider paying points or closing costs for an acceptable contract** Located in the coveted Viridian community, this energy-efficient home includes solar panels, surround sound system, a private pool and spa, and a separate apartment above the garage. The main home offers 3 bedrooms, 3 bathrooms, 2 living areas (upstairs has a dry bar with built in fridge), a media room, and a home gym.
The kitchen features granite countertops and a dry bar with built in wine fridge and wine racks, a large island with seating, dark cabinetry, 5 burner gas stovetop, double ovens, a walk-in pantry with frosted glass door, and under-cabinet lighting. The open-concept living room includes a gas fireplace, tall ceilings, and a wall of windows with plantation shutters for natural light and privacy.
The primary suite is located on the first floor and includes a large walk-in closet, separate vanities, a soaking jetted tub, and a walk-in shower with bench seating and two showerheads . Hardwood floors run through the main living spaces and continue into the dedicated office with French doors and downstairs guest bedroom.
The backyard is built for entertaining with a pool and spa, covered patio with built-in speakers, attached grill with 2 burner cooktop, griddle-searer, sink, built in fridge, and a pergola-covered sitting area with a fire pit, overlooking the pool. The garage is for 3 cars and provides space for extra storage.
Above the detached garage is a full apartment with a private entrance and granite countertops. It includes a fully equipped kitchen, living space with room for small dining table, bedroom, full bathroom, and closet for stacked washer and dryer—ideal for guests, tenants, or multi-generational living.
Located minutes from walking trails, parks, Viridian Elementary, multiple pools, tennis courts, restaurants, shopping centers, and easy access to major highways.












