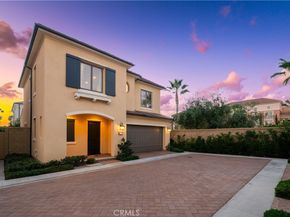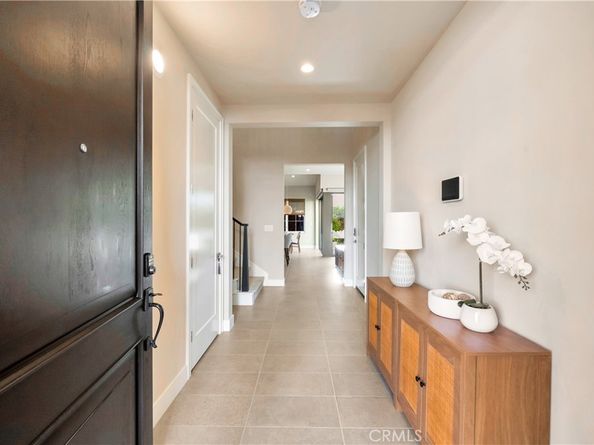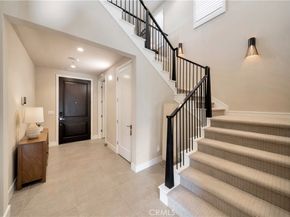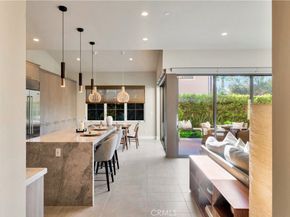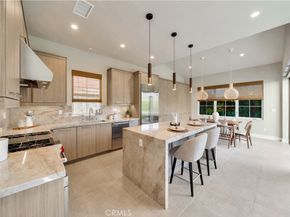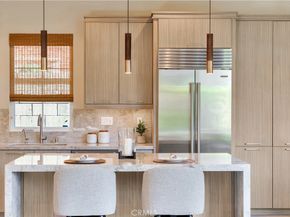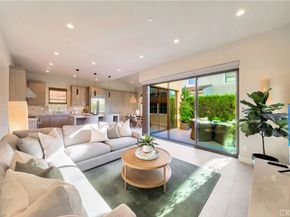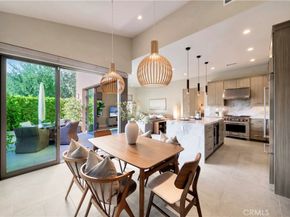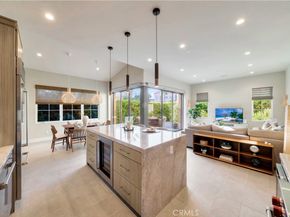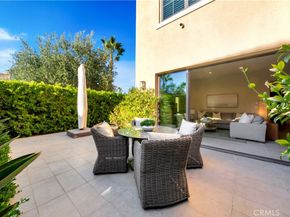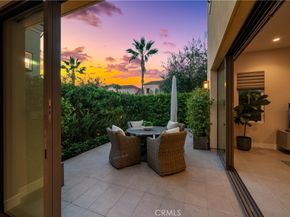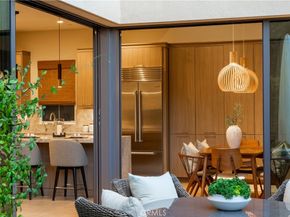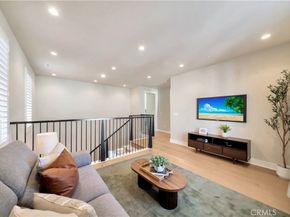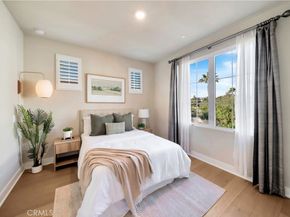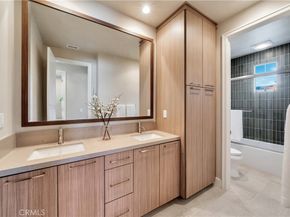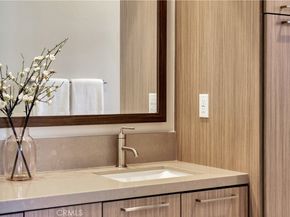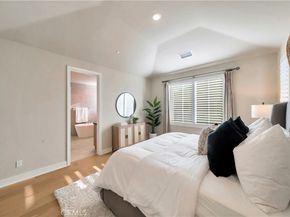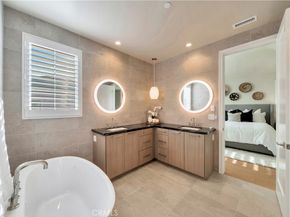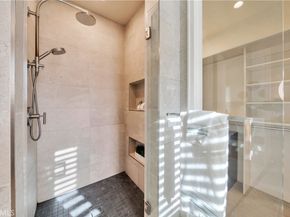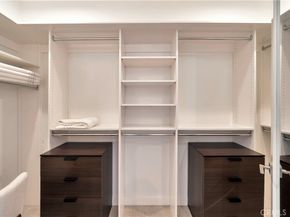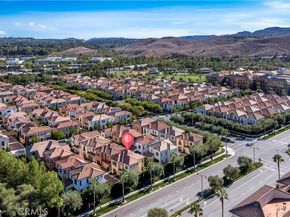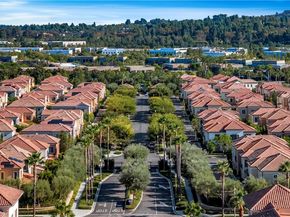This meticulously upgraded Plan 4 by Irvine Pacific sits on a coveted corner lot in the prestigious gated Barcelona community. Designed for modern living, this 2-bedroom, 2.5-bath home with a versatile loft (convertible to a 3rd bedroom) blends elegance and comfort throughout.
The bright, open-concept main level features soaring ceilings and dual stacked sliders that seamlessly connect indoor and outdoor spaces. The remodeled gourmet kitchen is a showstopper, boasting custom cabinetry, striking Quartzite countertops and backsplash, and a premium Sub-Zero/Wolf appliance package—including built-in refrigerator, six-burner stovetop, oven, microwave, wine cooler, and dishwasher. A spacious waterfall island with imported European pendants anchors the kitchen, perfect for entertaining. Adjacent, the dining area offers extended built-in storage, two natural wood-inspired pendant lights, and motorized Roman shades.
The living room flows effortlessly onto a private patio with ceramic tile flooring extending outdoors, creating an entertainer’s dream surrounded by mature trees for privacy.
Upstairs, upgraded stair rails lead to rich Oak wood flooring throughout. The primary suite impresses with vaulted ceilings, abundant natural light, a custom walk-in closet, and a spa-inspired bath with floor-to-ceiling designer tile, dual vanities, soaking tub, illuminated mirrors, and brushed nickel finishes. A spacious second bedroom pairs with a stylish full bath with dual sinks, while a convenient upstairs laundry room and loft—ideal as a lounge, library, or media space—complete the upper level.
Premium upgrades include plantation shutters, motorized Roman shades, Lutron Caseta smart switches, a paid-off reverse osmosis filtration and Falsken water softener, paid Enphase solar system, EV charger, and professionally landscaped exterior with drip irrigation and rain sensor.
Barcelona, an exclusive enclave of only 169 homes, offers unmatched privacy yet is minutes from Los Olivos Shopping Center with Whole Foods, dining, and fitness options. Nearby are Irvine Spectrum, John Wayne Airport, world-class beaches, and quick freeway access to the 405, 5, and 133.
This exceptional home offers not just a residence, but a refined lifestyle—don’t miss your opportunity to make it yours!












