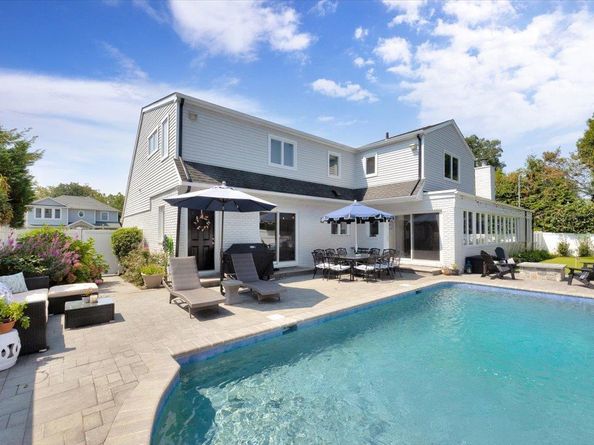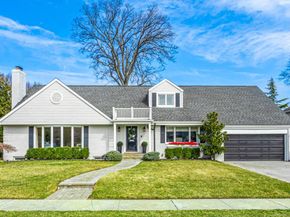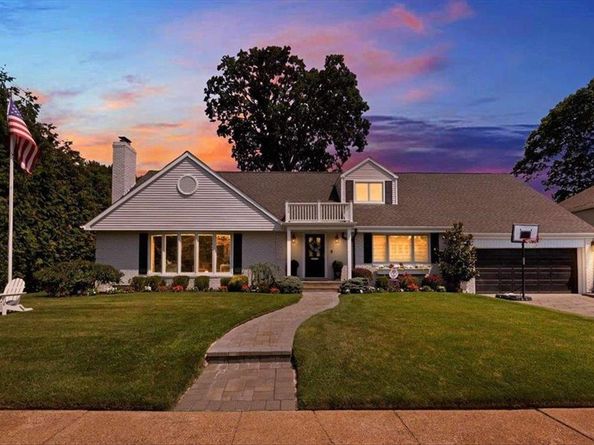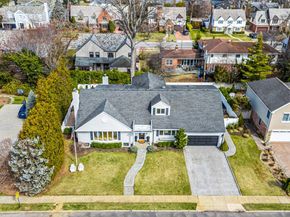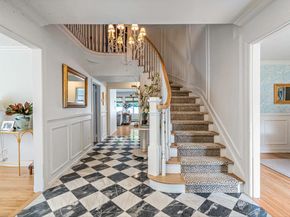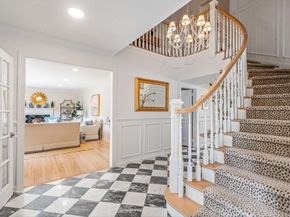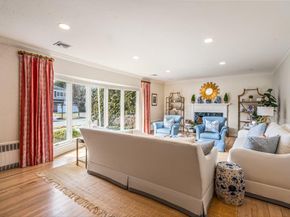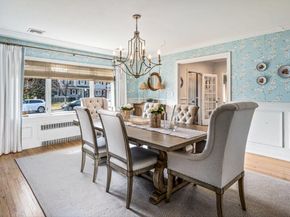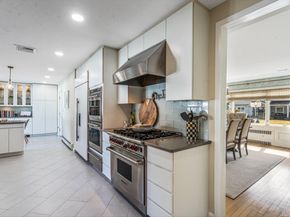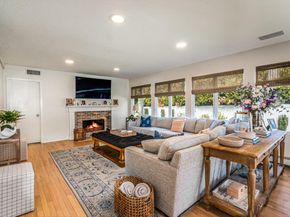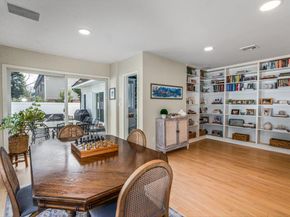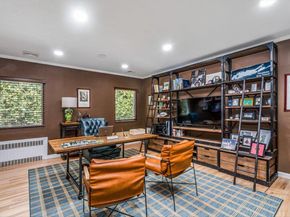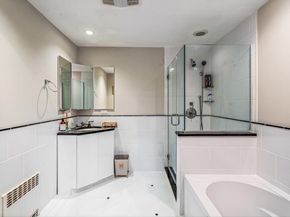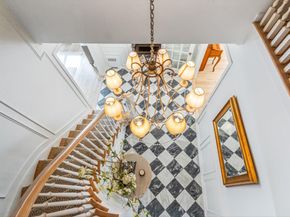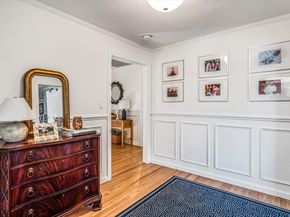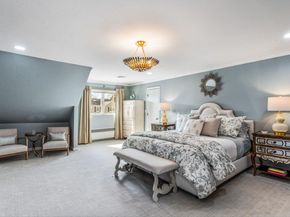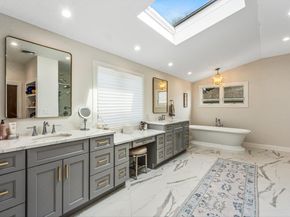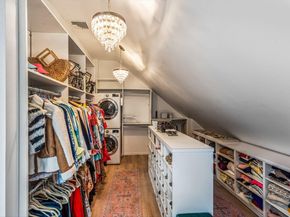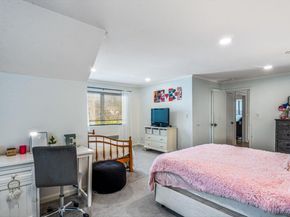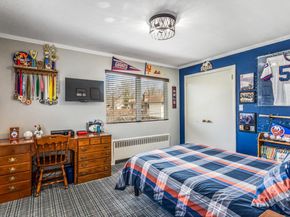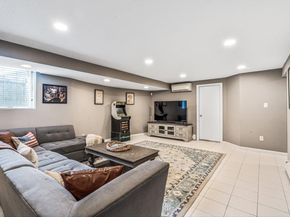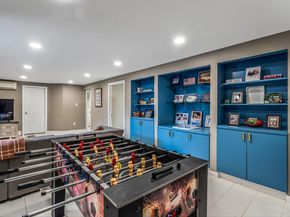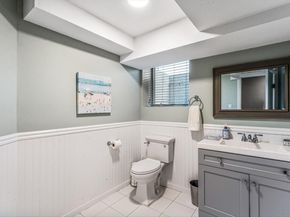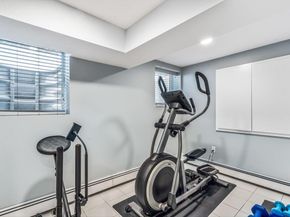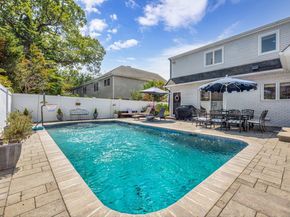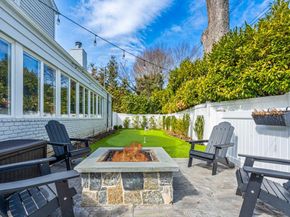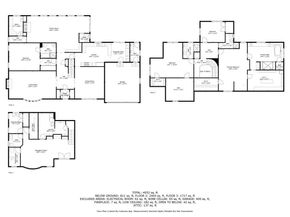Recent Price Improvement! This home is full of unexpected surprises – A must-see in person to truly appreciate the updates throughout, bright & sunny interior, spacious floorplan, and craftsmanship. Old Canterbury stunning sprawling home. Welcome to this exceptional residence, the epitome of luxury living. This expansive home features four generously sized bedrooms, each with its own bath, plus three additional half baths for added convenience. As you enter, you are greeted by a grand foyer and a breathtaking bridal staircase, setting the tone for the elegance that unfolds throughout. The first floor is awash with natural light, pouring through oversized windows and creating a warm, inviting ambiance. The formal living room, with its charming wood-burning fireplace, provides a cozy retreat, while the formal dining room offers the perfect space for hosting memorable gatherings. Culinary enthusiasts and entertainers will fall in love with the spacious, bright kitchen, showcasing pristine white finishes and top-of-the-line stainless-steel appliances, including a Sub-Zero refrigerator, Wolf double wall oven, 6-burner Wolf stove, and 2 Miele dishwashers. A delightful breakfast area completes this kitchen. The sun-filled den offers a peaceful spot to unwind, featuring a cozy fireplace that adds warmth and character. The adjoining dining area flows seamlessly to the backyard through sliding doors, perfect for effortless outdoor living and entertaining. A conveniently located powder room enhances the first-floor layout. Additionally, the first floor includes an en-suite bedroom and a private office, ensuring comfort and convenience at every turn. On the second floor, the spacious and private primary en-suite offers the ultimate sanctuary, designed for both relaxation and ease. It boasts a generously sized walk-in closet with a stackable washer and dryer, while the newly updated spa-like primary bath features a luxurious soaking tub, a rejuvenating 2-person walk-in shower, and elegant double vanities. An additional large en-suite bedroom, a fourth bedroom, and a beautifully appointed hall guest bathroom complete the upper level. The finished basement provides a world of possibilities, featuring a chic recreation area, a wine cellar for connoisseurs, a gym, a convenient laundry room, and an additional bath. Step outside to your private, fully fenced yard, featuring a heated gunite in-ground saltwater pool – perfect for year-round enjoyment. Relax by the firepit or practice your putting skills on the lush putting green. The space is completed with a convenient pool bathroom, accessible through an outside entrance, offering ease and privacy. This tranquil oasis is ideal for both peaceful relaxation and entertaining guests. Don’t miss the chance to make this serene backyard retreat your own!












