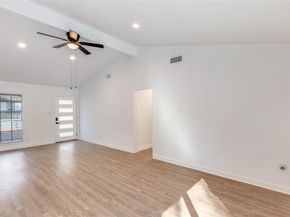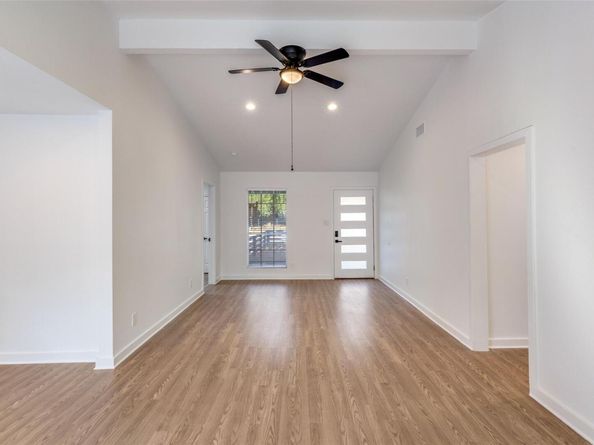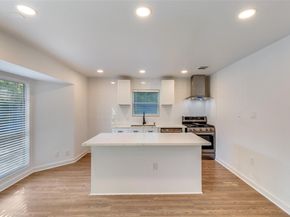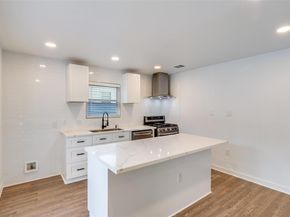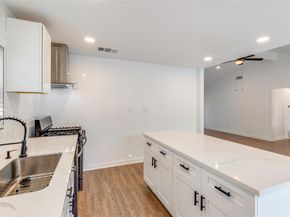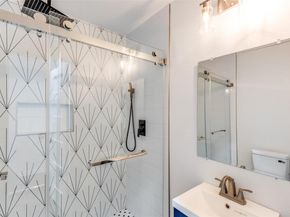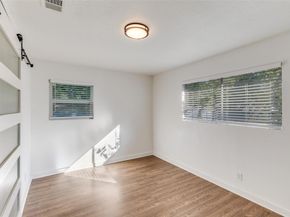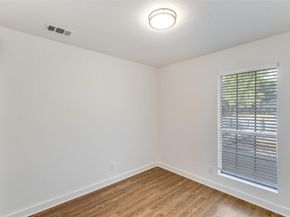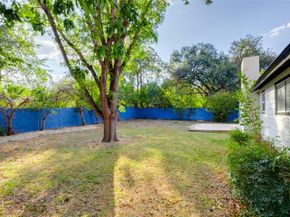Discover your modern North Austin home, offering spacious living and sophisticated upgrades.
Step inside to an open and airy living and dining area, featuring a vaulted ceiling, recessed lighting, and durable plank flooring that extends throughout the main living spaces. The kitchen is a true highlight, boasting white shaker cabinetry, quartz-style countertops, subway tile backsplash, black hardware, a generous prep island, and stainless-steel appliances, including a gas range and chimney hood.
Natural light floods the home through large picture windows and a sliding door that seamlessly connects to a spacious concrete patio, ideal for grilling and outdoor entertainment. The private, level backyard is shaded by mature trees and offers ample space for a playscape, raised garden beds, a future studio shed or ADU.
You can rest assured knowing that significant upgrades were completed in August 2025, including professional foundation repair, Hardie Plank siding, an HVAC system, flooring in your living areas, and a full interior and exterior paint. Bedroom #1 has been enhanced with a new closet and an additional exterior window for improved functionality and natural light. Your bathrooms feature clean tilework, modern fixtures, and a rainfall shower head for a spa-like experience.
The location is truly desirable, nestled within the Jamestown/North Austin area with convenient access to major corridors for quick commutes. You are just minutes away from daily essentials, and a diverse selection of shopping and dining options. There's also easy access to transit that connects to UT, downtown, and the broader Metro system. This polished one-story home offers style, comfort, and peace of mind, whether you're looking for a new residence or an investment opportunity. Contact your favorite Realtor to tour and submit your bid today to become the owner. If you don't have an agent, one of our team members would be happy to help you make this home yours.












