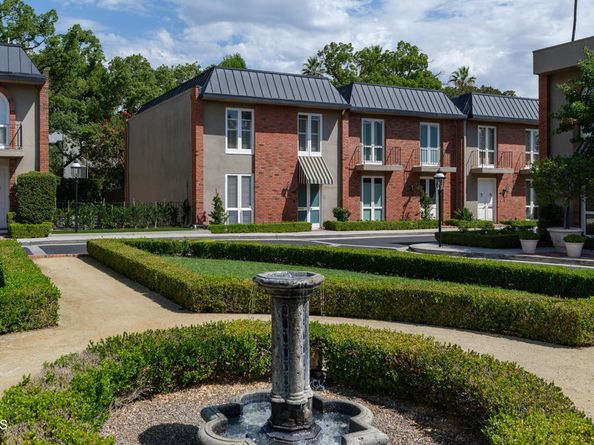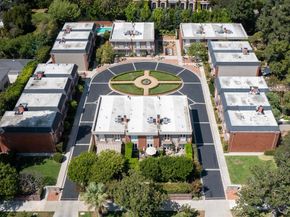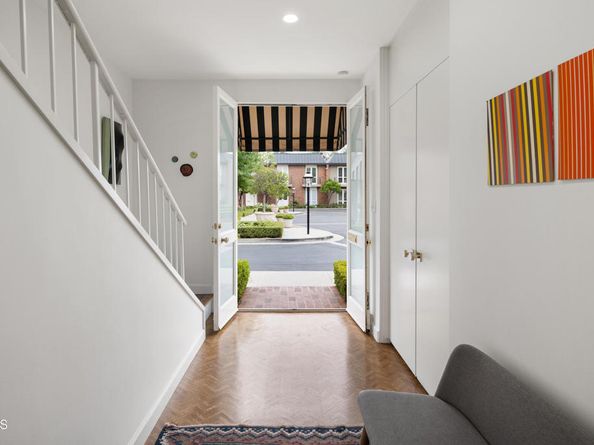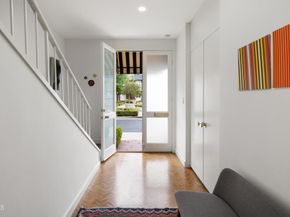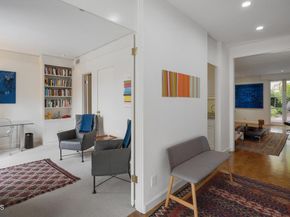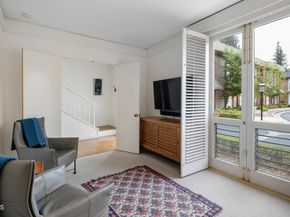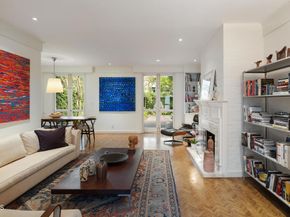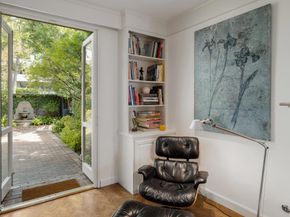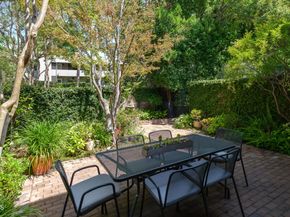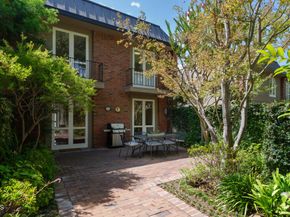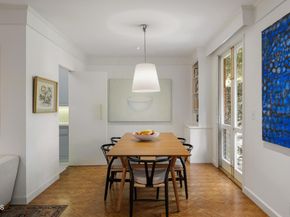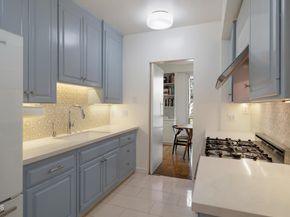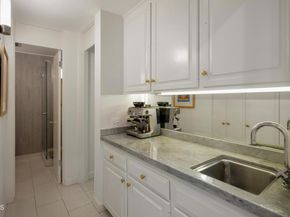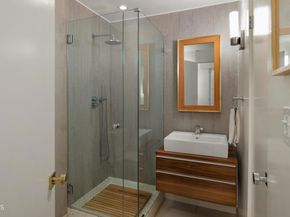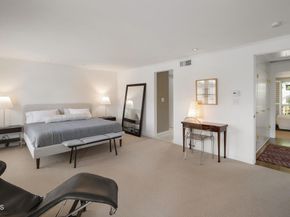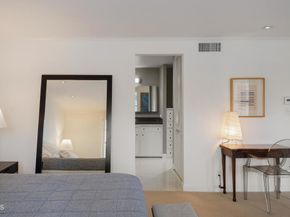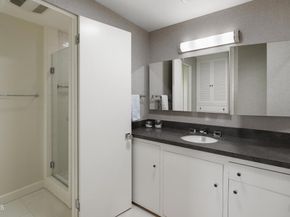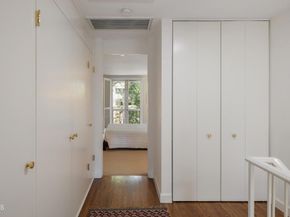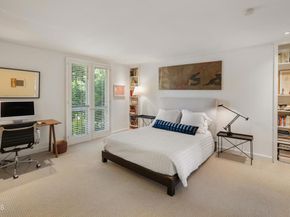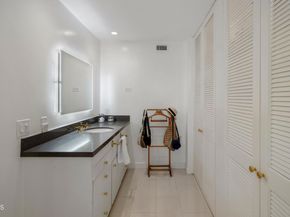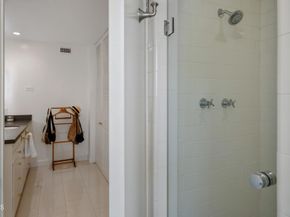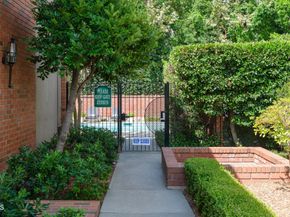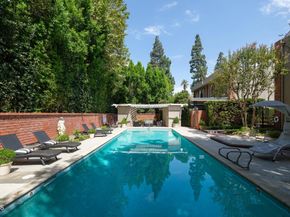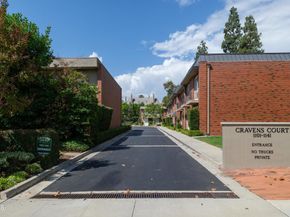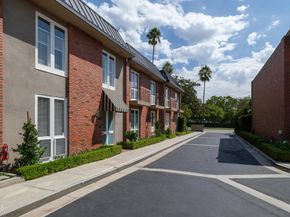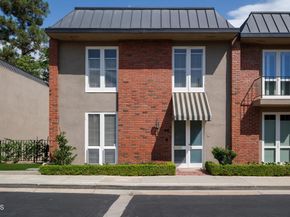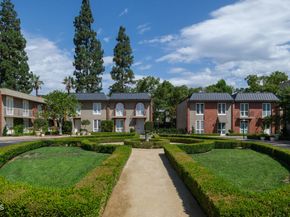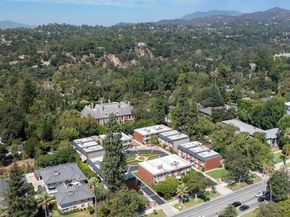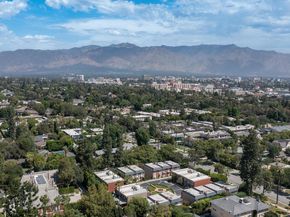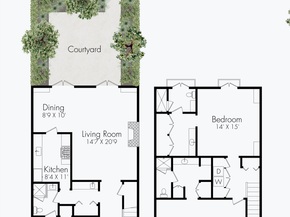Sophisticated living within Pasadena's desirable Craven's Court along famed Millionaire's Row, this exceptional end-unit residence boasts one of the most coveted floor plans in the enclave, offering both scale and privacy with only one shared wall. From the moment you arrive, the frosted glass double-door entry welcomes natural light into a refined interior where herringbone hardwood floors, recessed lighting, and thoughtful details set the tone. Just off the entry, a versatile bedroom or office space with a closet and an adjacent guest bath provides function and flexibility. The main level flows seamlessly with a stylish wet bar connecting to the gourmet galley kitchen, featuring stone countertops, custom tile backsplash, a Zephyr range hood, JennAir refrigerator, and the kitchen's centerpiece, a Bertazzoni 5-burner cooktop and oven, regarded as the 'Ferrari' of ranges imported from Italy. A swinging door opens to the dining area, continuing into the spacious living room with crown molding, a fireplace, and direct access to a tranquil private patio with lush greenery and the soothing sound of a fountain. Upstairs, both bedrooms are private suites. The guest suite includes French doors with louvered shutters opening to dual balconies overlooking the patio, generous closet space, and a stone-topped vanity in the ensuite. Across the landing, the primary suite offers crown molding, custom built-ins, abundant closet space, and a spa-like bath with a stone vanity, a glass-enclosed shower, and luxurious finishes. Additional conveniences include a laundry closet, attic storage, and hidden retractable screens throughout. Residents of Craven's Court enjoy a gated pool, lushly landscaped grounds, and a circular driveway that evokes timeless Pasadena elegance. Combining the feel of a private retreat with proximity to the heart of Pasadena, this rare end-unit offers refined living along one of the most storied boulevards in Southern California.












