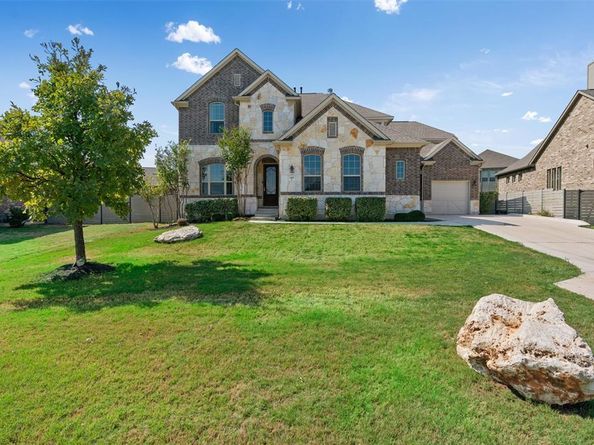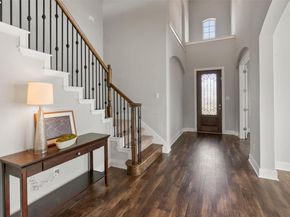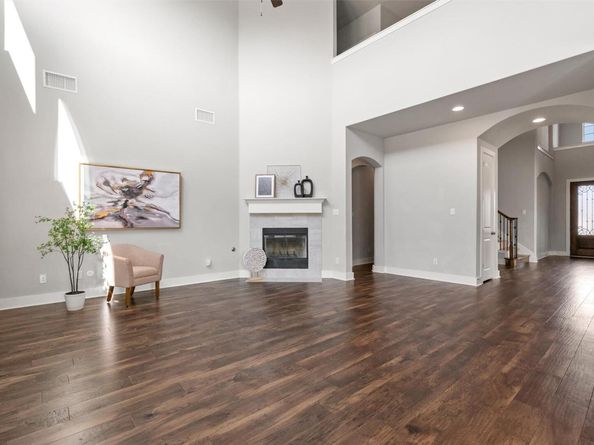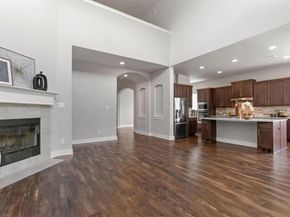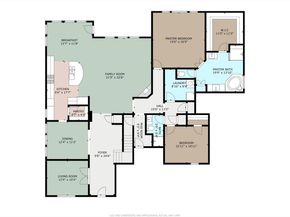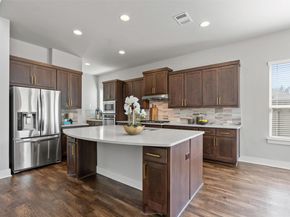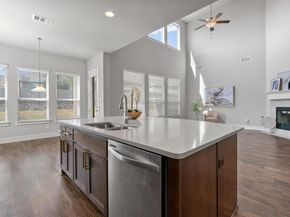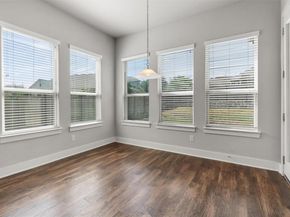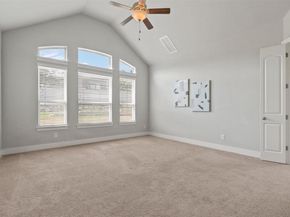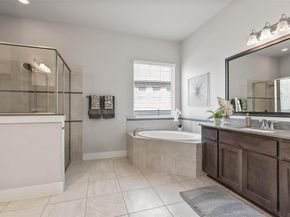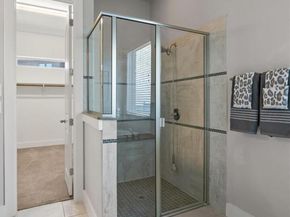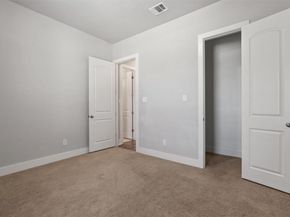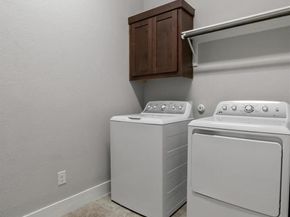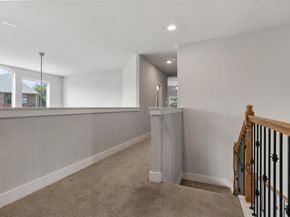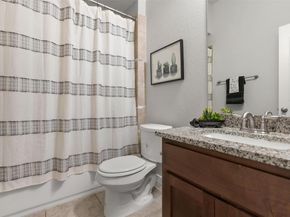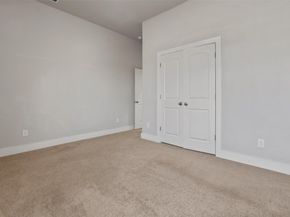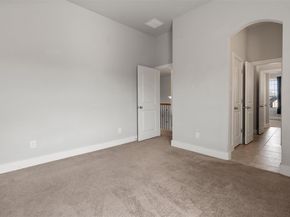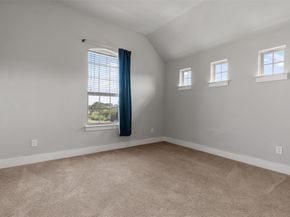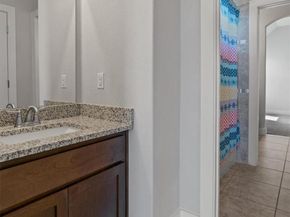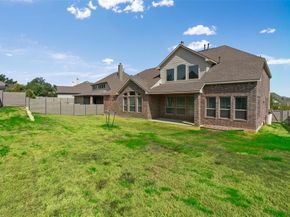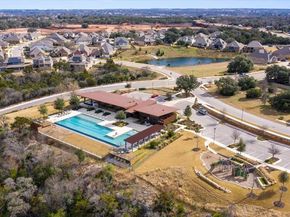5 bed | 4 bath Home for Rent in Georgetown’s Sought-After Wolf Ranch! This spacious two-story Coventry home, located in the highly desirable Wolf Ranch neighborhood, offers 5 bedrooms, 4 bathrooms, a functional layout, modern finishes, and access to resort-style community amenities, ideal for comfortable and flexible living. The home features an expansive front yard and extended driveway, enhancing curb appeal and providing additional parking. Inside, high ceilings and a sweeping staircase create a grand first impression. At the front of the home, a private office with French doors provides natural light and a quiet space for remote work or study. The open-concept kitchen includes a large center island, contemporary cabinetry, a designer backsplash, and ample counter space—perfect for both daily use and entertaining. The kitchen flows seamlessly into the dining nook and the living room, which features a gas fireplace, vaulted ceilings, and large windows that fill the space with natural light. The primary suite is located on the main level and includes a spacious ensuite bath with dual vanities, a soaking tub, a walk-in shower, and a generous walk-in closet. A guest bedroom and full bathroom on the main floor offer added flexibility and privacy, conveniently located near the garage entrance. Upstairs, a large bonus room serves well as a game room, media room, or playroom. Three additional bedrooms and two full bathrooms complete the upper level. Community Amenities: Residents enjoy access to two premium amenity centers featuring pools, a splash pad, fitness center, event space, playgrounds, and scenic walking trails. A full-time community lifestyle director organizes regular events, making it easy to stay active and connected.












