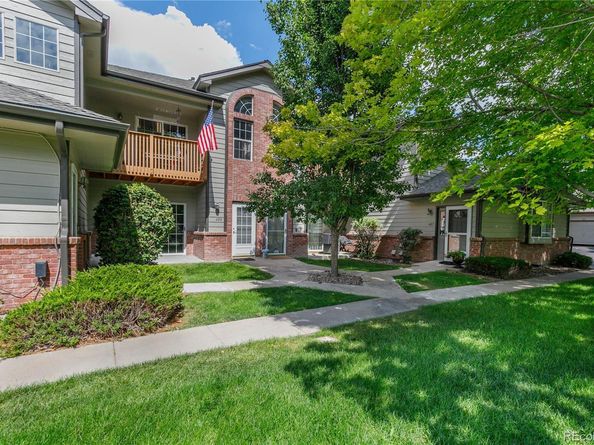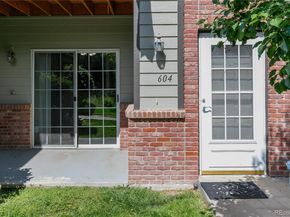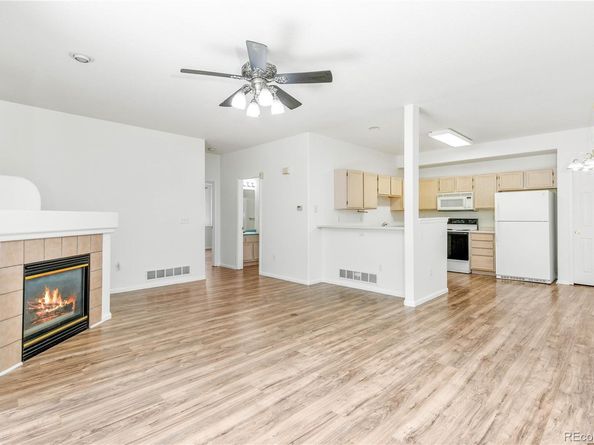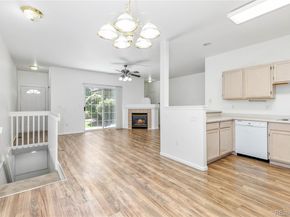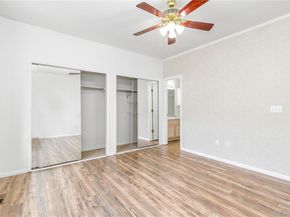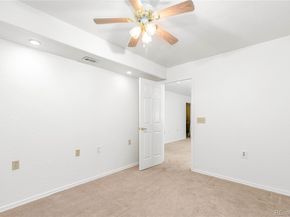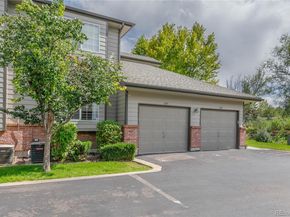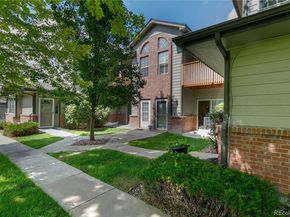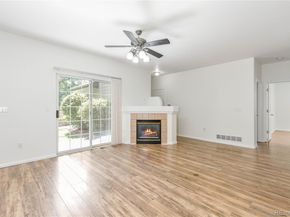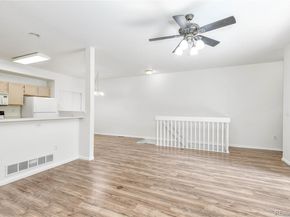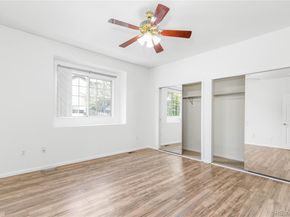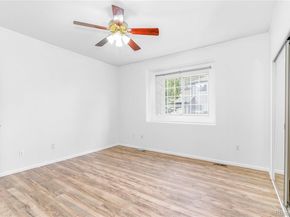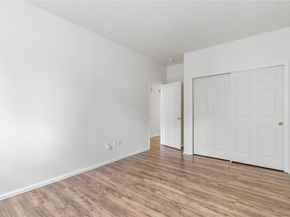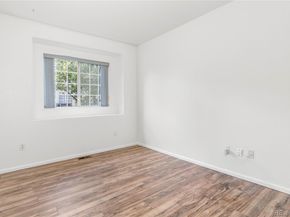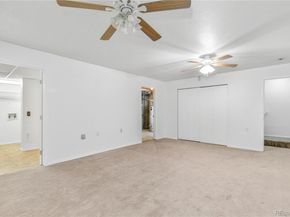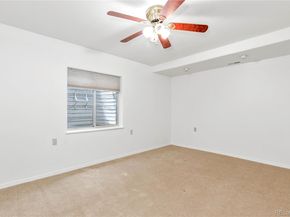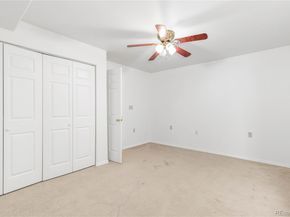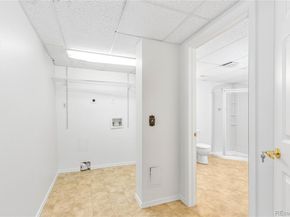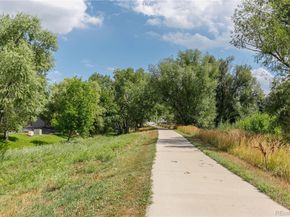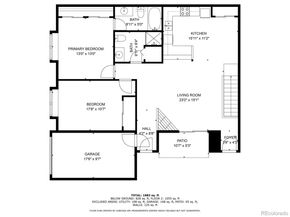Step into this spacious ranch style condo offering over 2200 square feet of comfortable living with a finished basement that truly sets it apart. The main floor features a welcoming living room with fireplace, fresh interior paint, LVT wood inspired flooring, and two bedrooms including the primary suite with its own ¾ bath. A full bathroom serves the second bedroom and guests. The kitchen is open, clean, and ready to enjoy with an eating space and all appliances included. Downstairs, the finished basement doubles your living space with two additional bedrooms, a ¾ bath, and a second laundry area, giving plenty of flexibility. With laundry hookups on both levels, the layout works well for multi generational living, roommates, or even creating a private rental style setup. Outside, enjoy a covered porch that opens to a grassy common area, along with easy access to nearby greenbelt walking paths just steps from the door. The unit is south facing and tucked away from the alleys, giving it a quieter setting. An attached one car garage adds convenience, and additional parking is available within the community. The HOA makes low maintenance living easy by covering exterior upkeep, roof, grounds, sewer, water, trash, snow removal, and more, leaving you free to simply enjoy your home. Located near 110th and Huron, you’ll have quick access to parks, shopping, dining, and commuter routes. With a spacious main level, a full finished basement, and flexible living options, this condo is an excellent fit for first time buyers, downsizers, investors, or anyone looking for extra space in a well cared for community.












