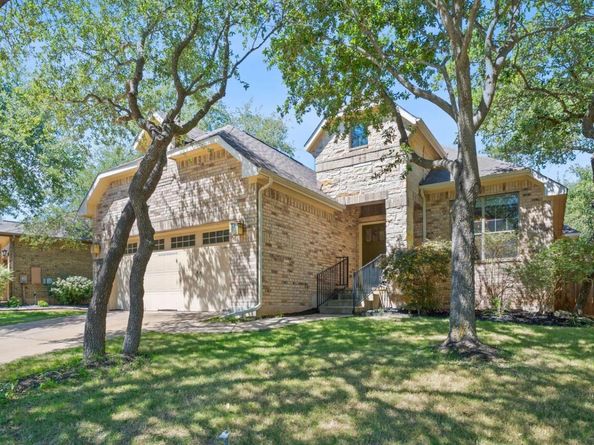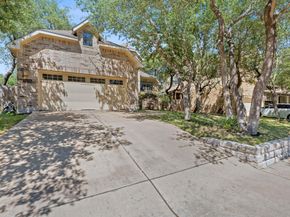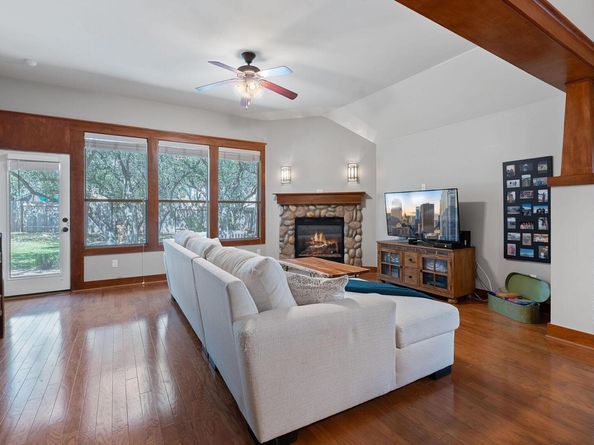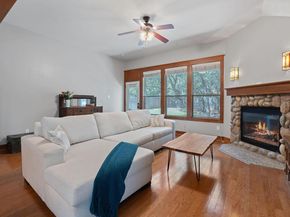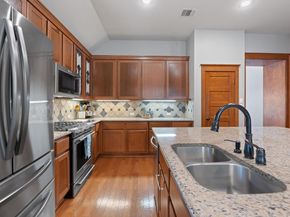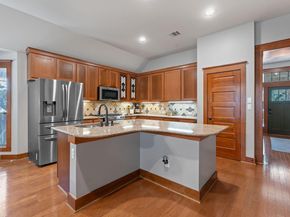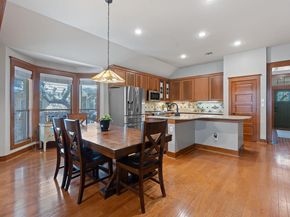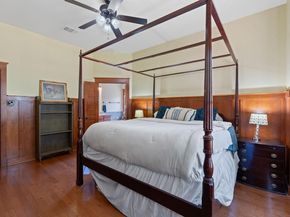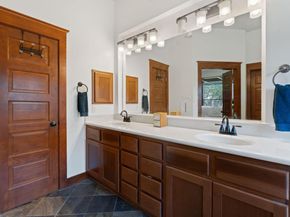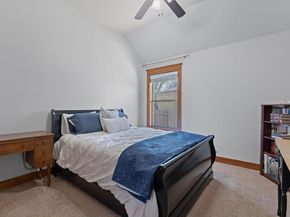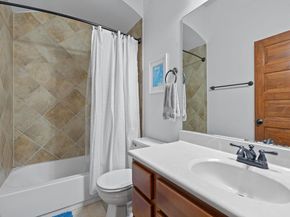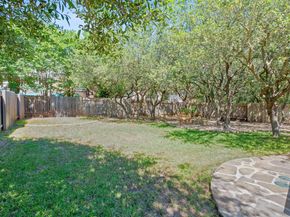Craftsman character meets efficient single-story living in Meridian. This 3-bed, 2-bath home offers intentional architecture and an easygoing lifestyle just one block from Baldwin Elementary and within walking distance to the neighborhood pool, park, and trails. A timeless brick exterior, manicured landscaping, and wide front porch give the home standout curb appeal. Inside, tall ceilings, solid oak doors, wood-paneled archways, and hardwood flooring create warmth and depth throughout the main living areas. The kitchen features granite countertops, a large island with bar seating, stainless appliances including a KitchenAid range, and full custom cabinetry. Need a home office? The formal dining room—currently styled as a music room—adds flexible space for a home office, second living area, or traditional dining setup. The primary suite sits privately at the rear of the home, complete with bay windows, wood accent walls, and an ensuite bath plus spacious walk-in closet. In the backyard, enjoy updated fencing, a limestone patio with fire pit, and space for gardens, and young Live Oaks. 11036 Cherisse Dr is also zoned to top-performing AISD schools (Baldwin, Gorzycki, and Bowie) and offers fast access to Mopac and SH-45—just 20 minutes from Downtown or the airport. Nearby favorites include Grey Rock Golf & Tennis, the Wildflower Center, the Veloway, and a full range of dining and retail. Currently priced as the best value in Meridian, don't miss your opportunity to see it. For full details, visit: https://wkf.ms/4khaU0K












