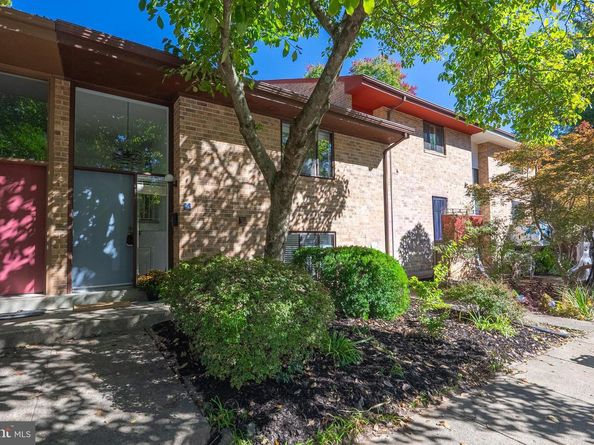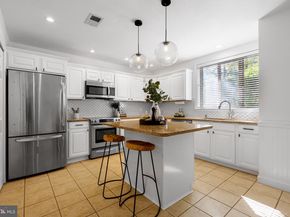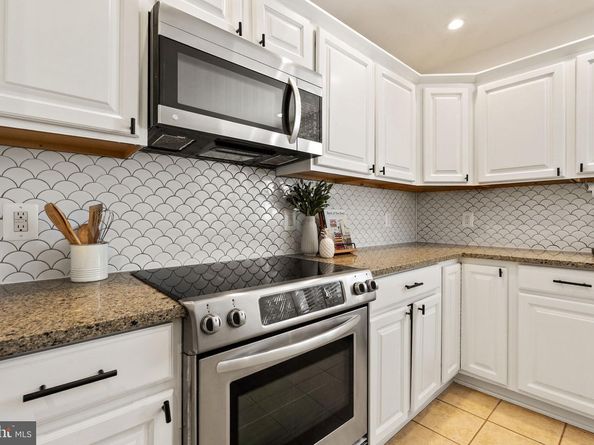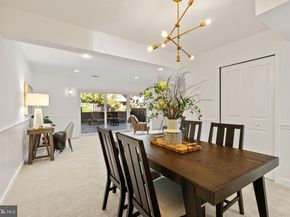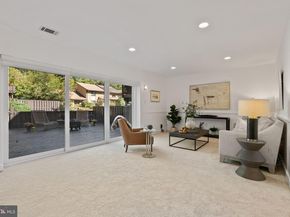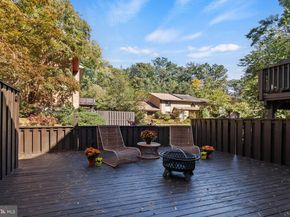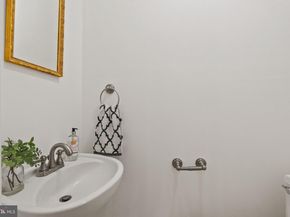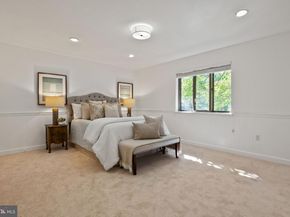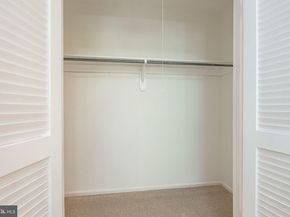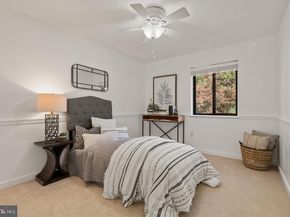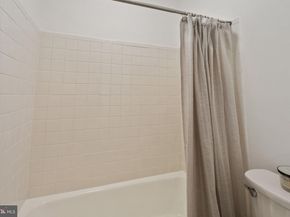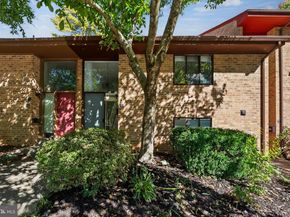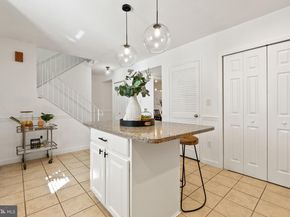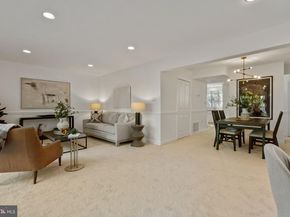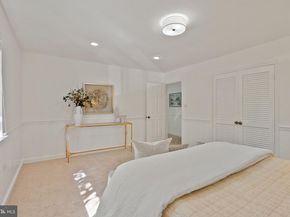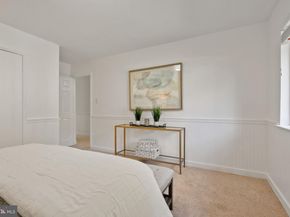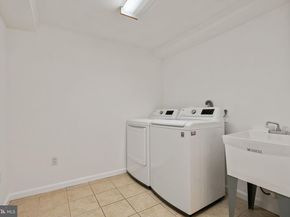Welcome to this inviting 3-bedroom, 2.5-bath townhome in the heart of Reston, offering a lifestyle that balances convenience, community, and comfort. With an open floor plan, wide rooms, and a large kitchen at its center, this home was designed for gathering—whether it’s a quiet evening in or hosting friends and family. Step out onto the expansive deck, surrounded by trees, and enjoy a peaceful backdrop perfect for outdoor dining, entertaining, or relaxing. In the spring, the gorgeous tulip magnolia tree goes into full, dazzling bloom in the front yard, and bright pink azalea bushes in the back cheerily bloom multiple times a year. *The neighborhood – Hillcrest Cluster – offers an active, connected lifestyle with tennis courts, a pool, and playgrounds just steps away. The Hillcrest Cluster is one of the oldest and largest in Reston, with 173 homes on 28 acres, with beautiful, mature trees lining the streets. Trails weave through the community and connect you to Reston’s plentiful natural areas, and you’re only a mile from Reston’s Historic Washington Plaza at Lake Anne, home to the popular Lake Anne Coffee House and Wine Bar, seasonal farmers market, and local events. A short 5-minute drive takes you to Reston Town Center with its wide variety of shops and restaurants, while favorite dining spots at South Lakes are just 10 minutes away. Everyday needs are easily met with Trader Joe’s, Whole Foods, Harris Teeter, and Giant all nearby.
*Commuting is simple with less than a 5-minute drive to the Dulles Toll Road and Wiehle-Reston East Metro Station, and just 10 minutes to Reston Station. Dulles Airport is 15 minutes away, and DC is accessible in about 35–40 minutes. *Recent updates add peace of mind, including a new HVAC system, Pella sliding glass doors, kitchen appliances, washer/dryer, bathroom vanities, a full interior repaint, and new carpet. With thoughtful upgrades throughout and access to all of Reston’s amenities, this home offers a wonderful opportunity to enjoy one of Northern Virginia’s most vibrant communities.












