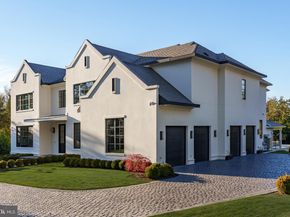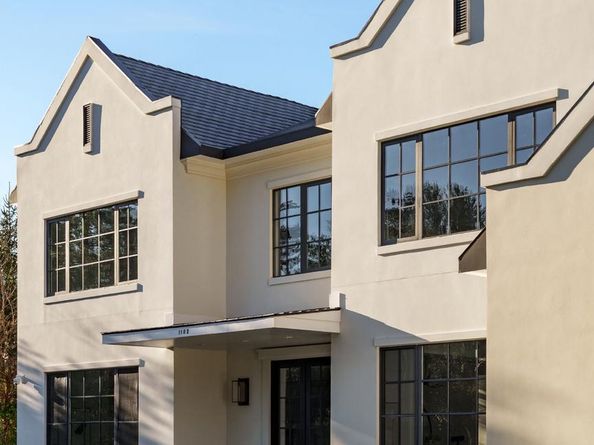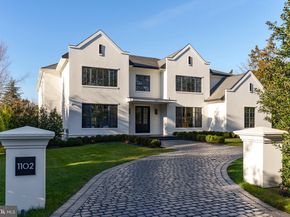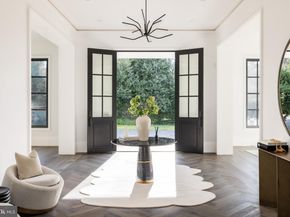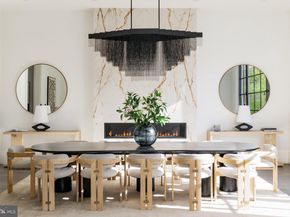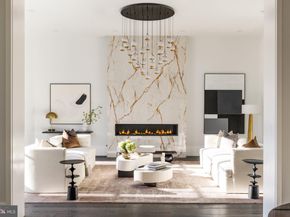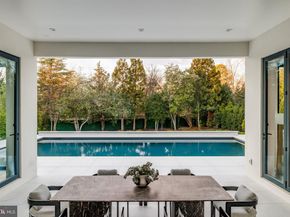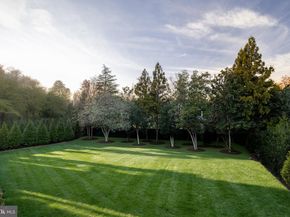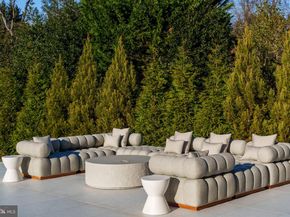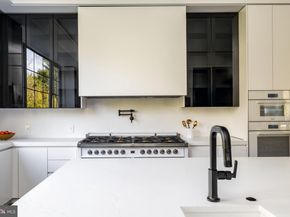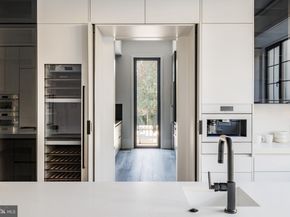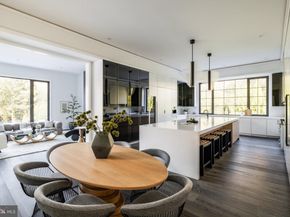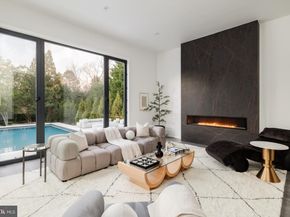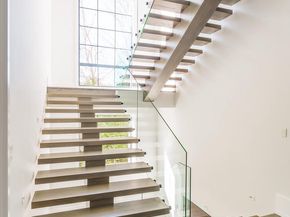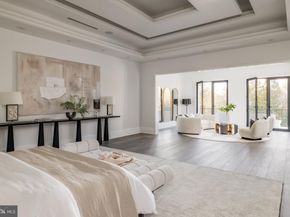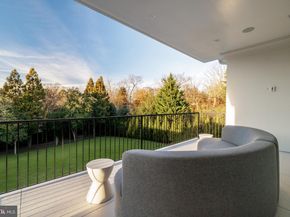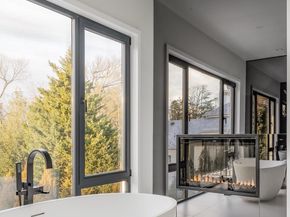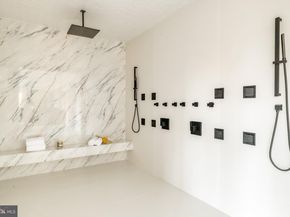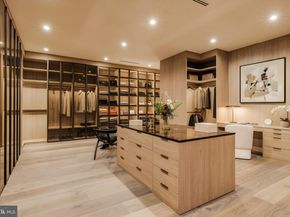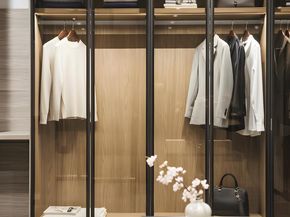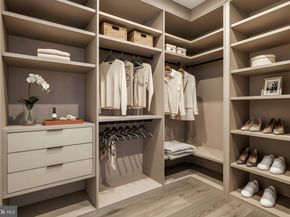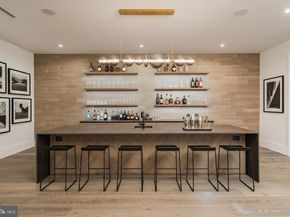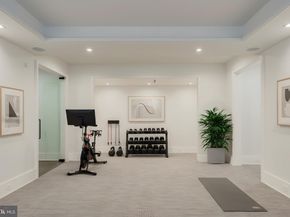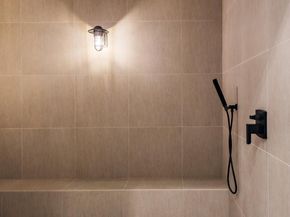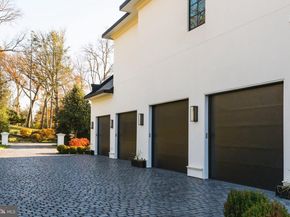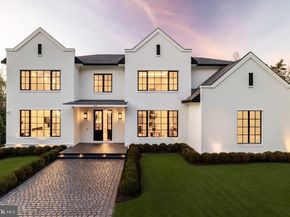A new crown jewel in McLean, developed by Ambar, 1102 Chain Bridge Road commands attention in the prestigious Langley Farms enclave. A newly constructed triumph that fuses contemporary elegance with transitional château attributes, this estate is tailored for the digital age yet crafted with an artisanal touch seldom seen today. Spanning over 16,000 square feet, it is a showcase of forward-thinking design and enduring craftsmanship.
Set on a rare 0.8-acre lot, the approach reveals a gracious cobblestone motor court enveloped by sleek, mature privacy landscaping. Beyond grand double doors, a herringbone-floored foyer offers clear sightlines through the home’s depth, introducing 12-foot ceilings, solid walnut floating stairs, and 10-foot custom wood doors with Emtek hardware. These are testaments to the home's exacting attention to detail. Wide-plank engineered floors and recessed crown uplighting provide a refined warmth throughout.
Designed equally for grand entertaining and everyday comfort, the main level flows effortlessly between formal and informal spaces. At its center is an aspirational chef’s kitchen: dual waterfall islands clad in Spanish marble, Italian composite cabinetry, a vintage Viking 8-burner range, and a full Miele suite. A separate, fully enclosed spice kitchen with its own Miele appliances adds further versatility.
Three floor-to-ceiling collapsible glass walls open to reveal true indoor/outdoor resort living. A covered patio offers ideal al fresco dining, while the marble terrace introduces a stunning heated lap pool with spa, waterfall, hidden drainage, and an automatic cover. A private guest suite with direct patio access and panoramic pool views is quietly tucked away on the main level.
Upstairs, the primary suite is a sanctuary of serenity. Beyond a long corridor and double doors lies a generous sleeping room and private sitting area, divided by a custom linear fireplace. Two sets of French doors open to a private terrace with sweeping views. The spa-inspired bath is clad in Dekton and features radiant heated floors, eight shower heads, a Kallista soaking tub, dual water closets, and separate his-and-hers dressing rooms outfitted in custom Italian cabinetry with illuminated glass displays and center islands.
Additional upper-level bedrooms are grand in scale, each with tray ceilings, custom walk-in closets, and designer en suite baths. A convertible nursery offers discreet access to the primary suite. A spacious laundry room with dual islands and full-height cabinetry completes the upper level.
The lower level is designed for elevated recreation and wellness. Amenities include a professional home cinema, a full bar with a Dekton island, and a fireside lounge wrapped in Porcelanosa tile. A secure safe room with 36-inch concrete walls and a Fort Knox vault door offers peace of mind. The wellness wing is a true retreat, with a steam shower, commercial sauna, fitness studio, and walk-up access to the outdoors.
Engineered for longevity and performance, the home features a commercial-grade elevator, 600-amp electrical service, copper plumbing, five Carrier HVAC zones, and dual 80-gallon water heaters. Infrastructure is in place for a full-house gas generator. A central security suite monitors the 8-camera system, while a sophisticated URC system provides integrated control of Lutron lighting and concealed surround sound via in-wall iPads and smartphones.
The 54-foot four-car garage with soaring ceilings is a dream for the automobile enthusiast. Meticulous landscaping and artful hardscaping unify the estate’s bold presence with its refined aesthetic. With commanding architecture and an unrivaled array of modern amenities, 1102 Chain Bridge Road stands as one of the Capital Region’s most exceptional residential offerings.












