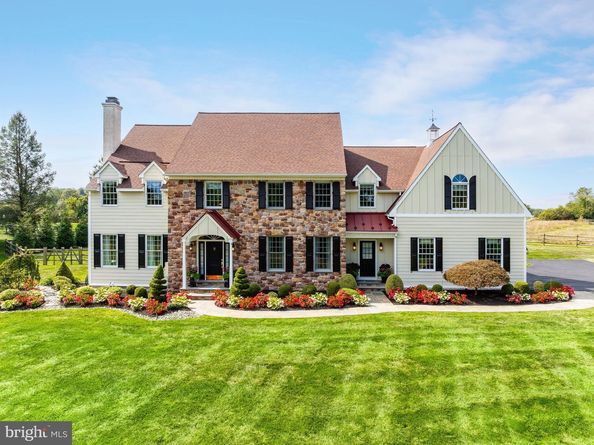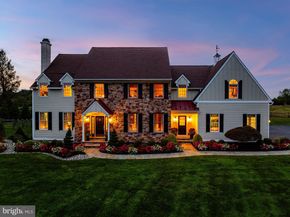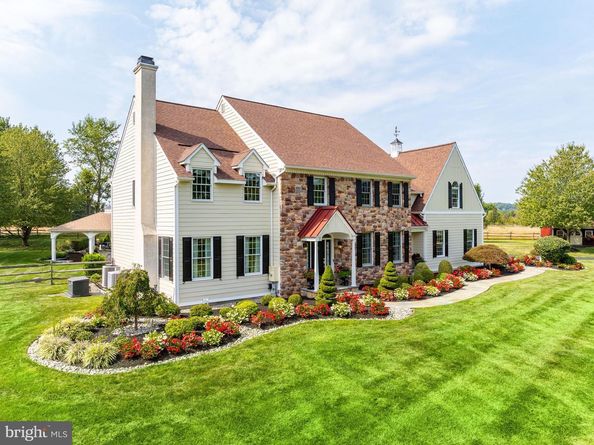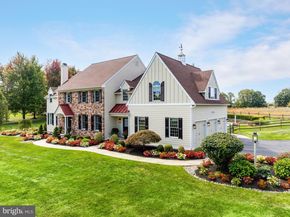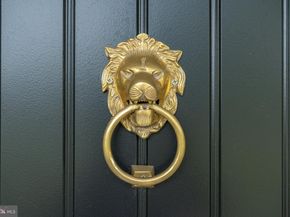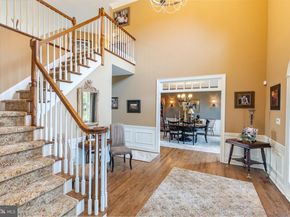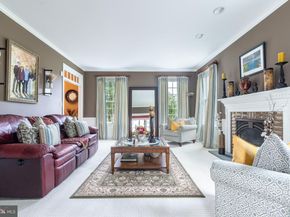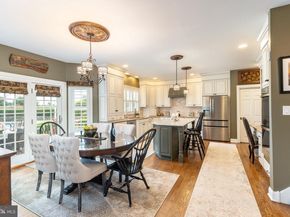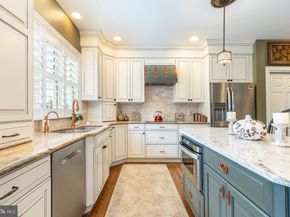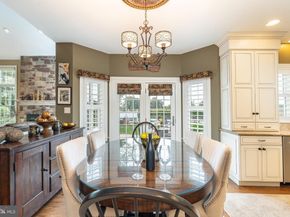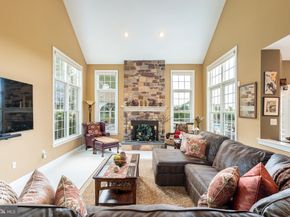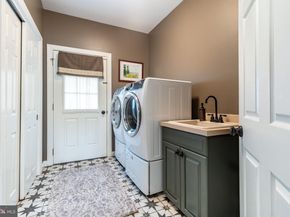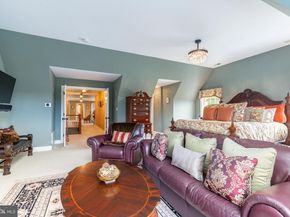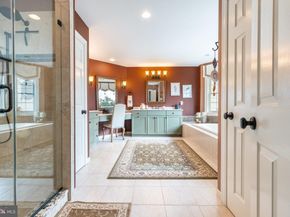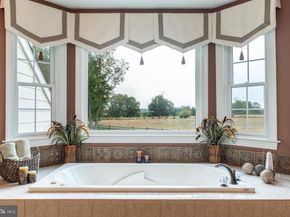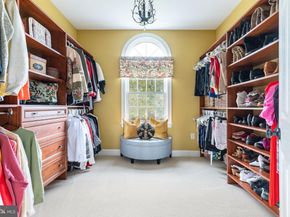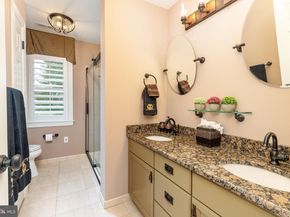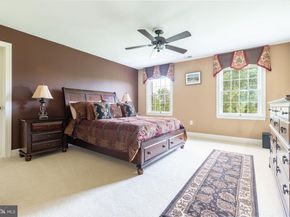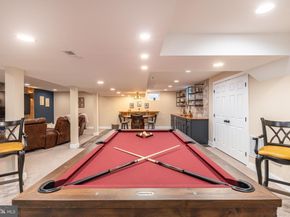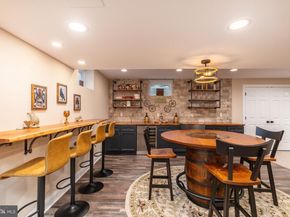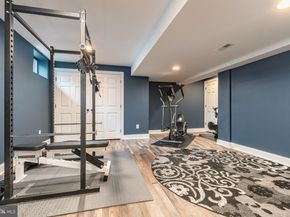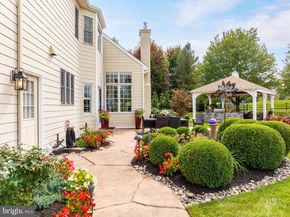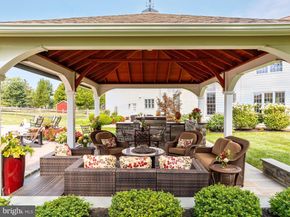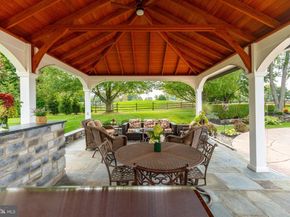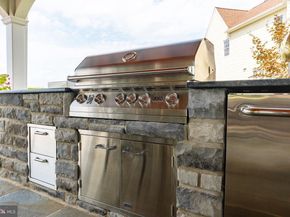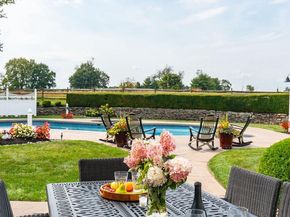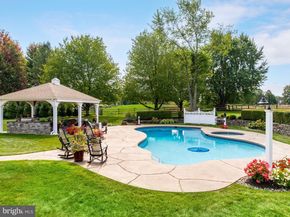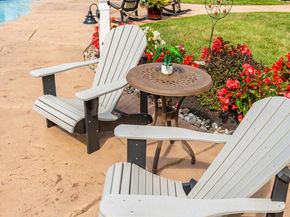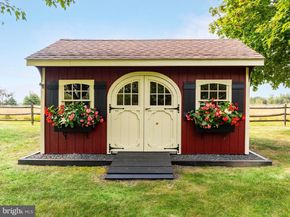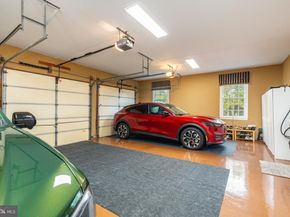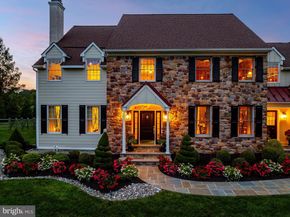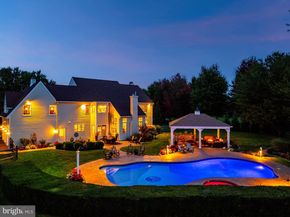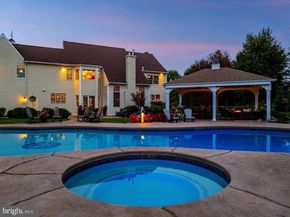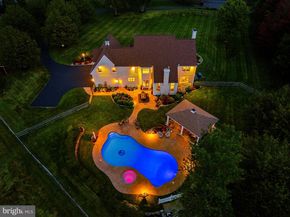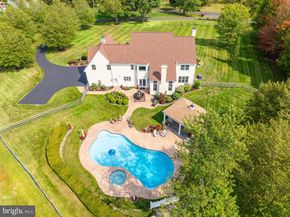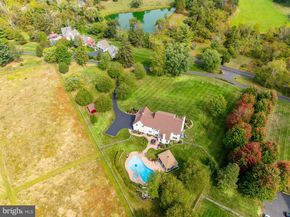Welcome to 1100 Pineville Road, a spectacular Bucks County estate on 2.27 acres that blends timeless design with resort-style living, located just minutes from the charm of New Hope and the conveniences of Doylestown. This impressive property greets you with a tree-lined drive, manicured gardens, and a stately stone façade that sets the tone for what awaits inside. Step through the grand two-story foyer where natural light pours through expansive windows, highlighting hardwood floors, refined millwork, and an open floor plan designed for both everyday comfort and elegant entertaining. A formal living room with fireplace and an elegant dining room provide the perfect setting for gatherings, while a private office with built-ins offers an ideal space to work from home. The heart of the home is the gourmet kitchen featuring custom cabinetry, granite counters, high-end appliances, a large center island, and a sun-filled breakfast area that flows effortlessly into the dramatic two-story great room, complete with a floor-to-ceiling stone fireplace and walls of glass overlooking the backyard oasis. Upstairs, the luxurious primary suite is a private retreat with dual custom closets, a spa-inspired bathroom with soaking tub, double vanities, and glass-enclosed shower, plus a versatile area ideal as a sitting room. Additional spacious bedrooms are thoughtfully designed with generous closets and access to well-appointed bathrooms. The fully finished lower level extends the living space with a full bathroom, dry bar, game and billiards area, home theater with stacked stone accent wall, fireplace, and a dedicated fitness room and multiple zones for recreation and relaxation. This level was designed for both entertaining and everyday enjoyment, offering the flexibility for movie nights, hosting friends, or unwinding at home. Outdoors, the backyard is a true showpiece with a heated in-ground pool and spa surrounded by lush landscaping and hardscaping, creating the ultimate setting for entertaining or peaceful retreat. A covered pavilion with built-in BBQ grill and dishwasher makes al fresco dining effortless, while multiple seating areas invite gatherings under the open sky. From morning coffee on the patio to sunset swims and weekend barbecues, the outdoor living spaces are as functional as they are beautiful. Completing the property is a three-car garage, expansive storage, and thoughtful details throughout that combine elegance with practicality. With its perfect blend of sophistication, comfort, and resort-style amenities, 1100 Pineville Road is more than a home, it is a lifestyle waiting to be experienced.












