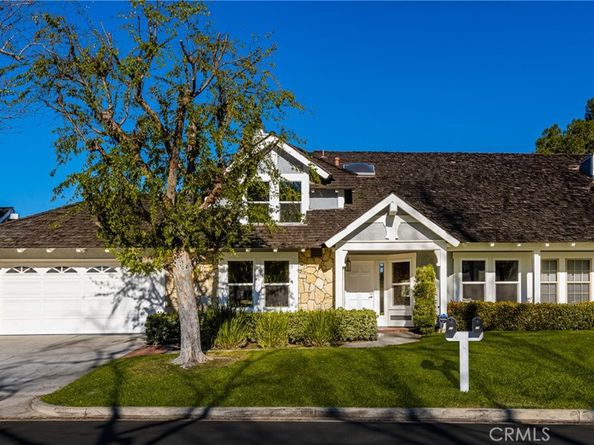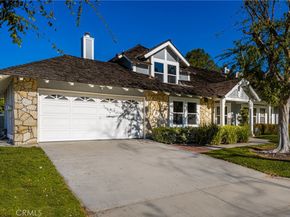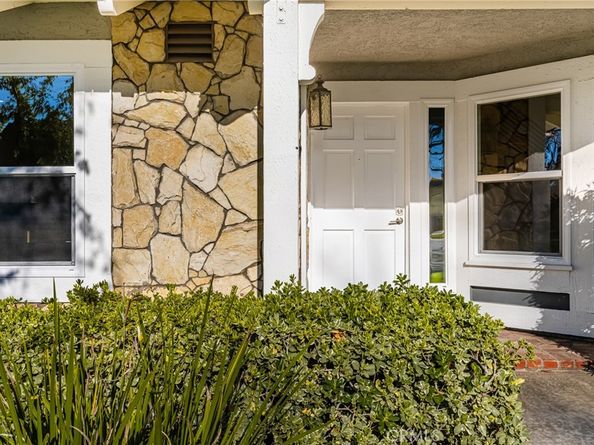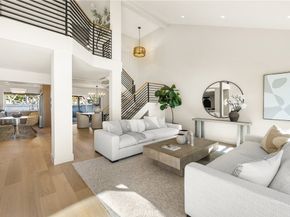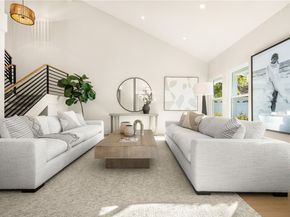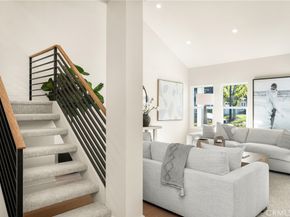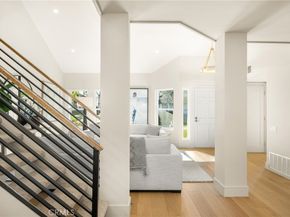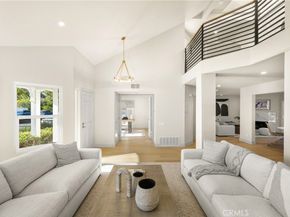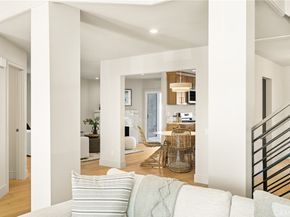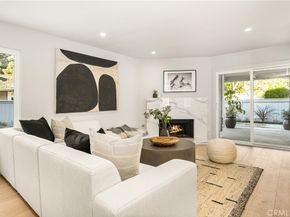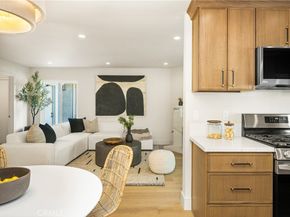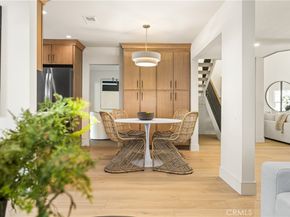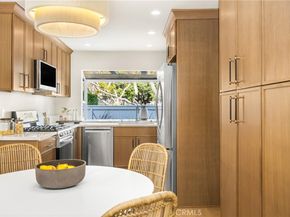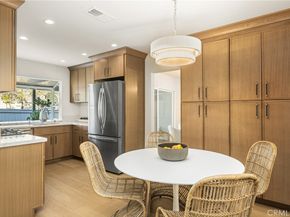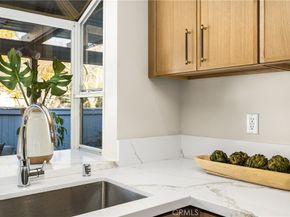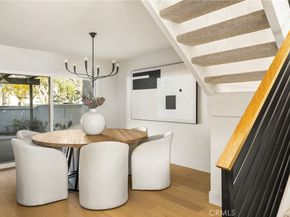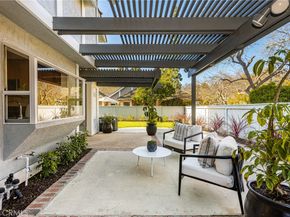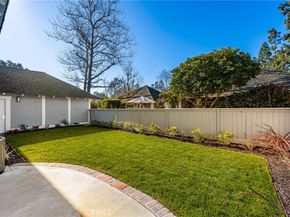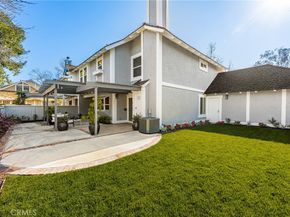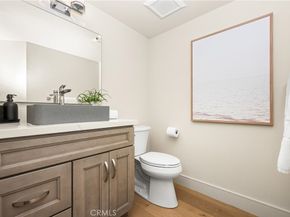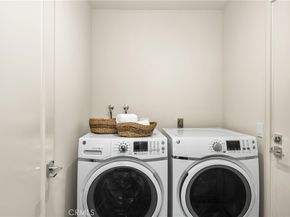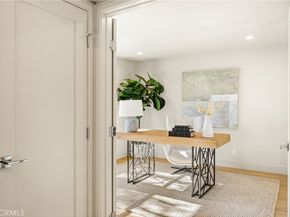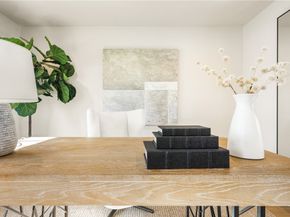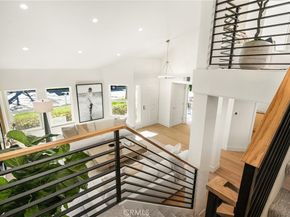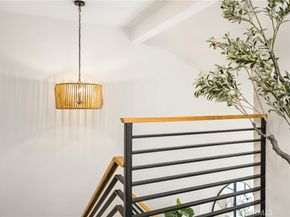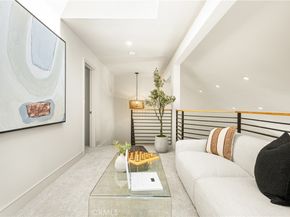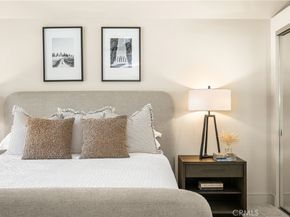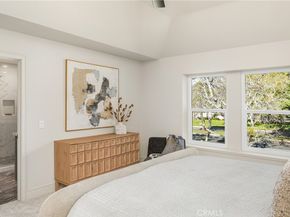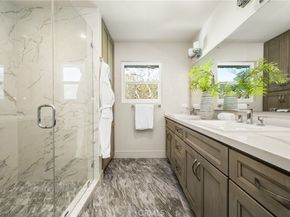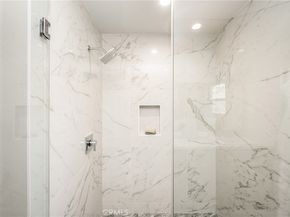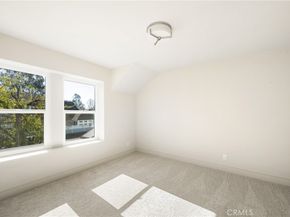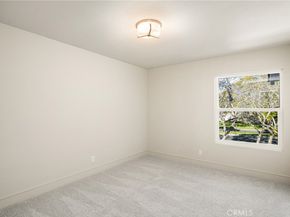This spectacular home presents a rare opportunity to own one of the most stylish and well-appointed residences in Irvine’s premier Woodbridge community. Nothing else compares at this price point—luxury, location, and lifestyle converge in one irresistible package.
Completely reimagined from top to bottom, this fully renovated 4-bedroom, 2.5-bathroom home showcases a sleek, modern design with thoughtful upgrades and premium finishes throughout. Step inside to discover brand-new wide-plank hardwood flooring, fresh designer paint, and energy-efficient dual-pane windows—the entire home was crafted with impeccable attention to detail, exuding contemporary sophistication and quality craftsmanship.
The heart of the home is a gourmet chef’s kitchen that blends beauty and function. Featuring custom thin shaker cabinetry, quartz countertops, and high-end stainless steel appliances, this dream kitchen opens to a spacious family room, perfect for hosting, entertaining, or simply enjoying the day-to-day.
Downstairs, you'll find formal living and dining rooms, a private main-floor bedroom ideal for guests or a home office, a stylish powder room, and a dedicated laundry room for convenience. Up the striking staircase, an open-concept loft overlooks the living area and offers a perfect flex space for a playroom, second office, or reading nook. The primary suite is a private sanctuary, flooded with natural light and complete with two custom closets and a spa-like ensuite bathroom. Two additional large bedrooms share an updated full bath, making this home as practical as it is beautiful. Step outside to a private backyard oasis with a large patio and lush lawn—ideal for alfresco dining, entertaining, or relaxing under the sun. Living in Woodbridge means access to an extraordinary lifestyle: two scenic lakes with beach lagoons, over 20 pools, tennis and pickleball courts, walking trails, parks, and community events—all part of a master-planned community renowned for its amenities and sense of connection. This home has been drastically reduced and offers luxury living at a price rarely seen in Woodbridge. Act quickly—this is your chance to secure an exceptional home in one of Irvine’s most coveted neighborhoods!












