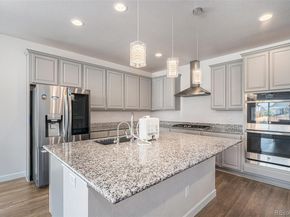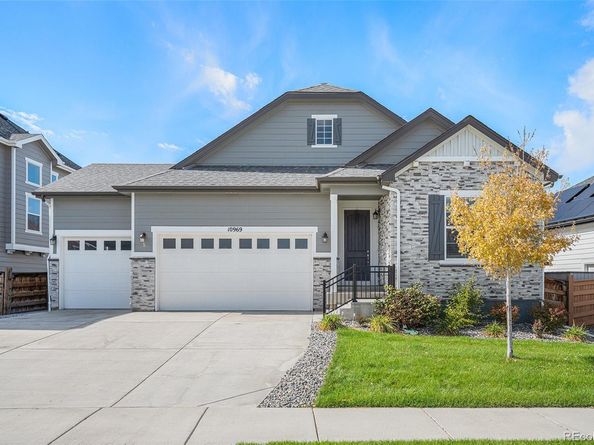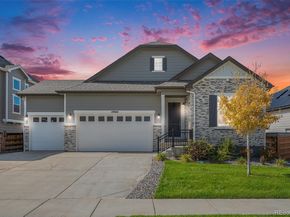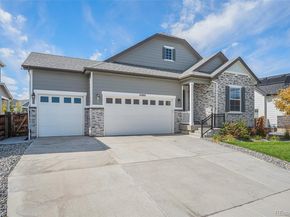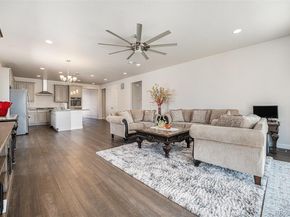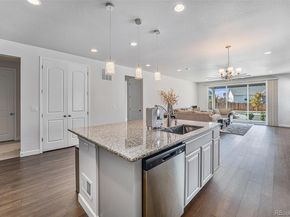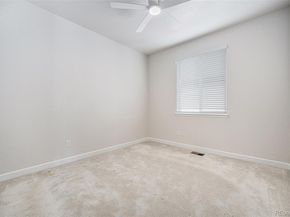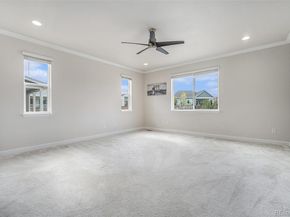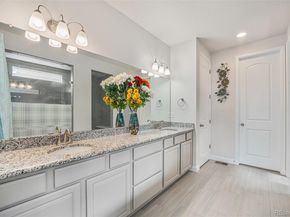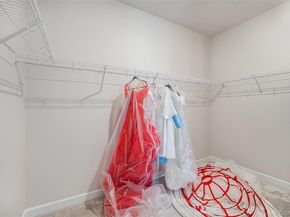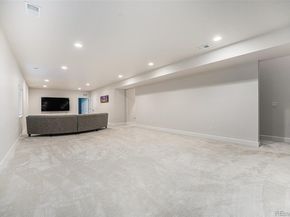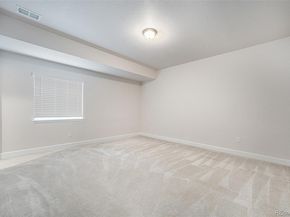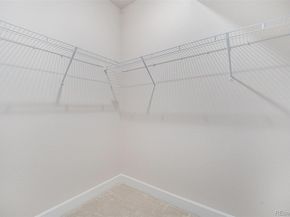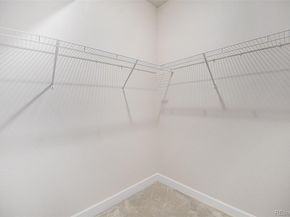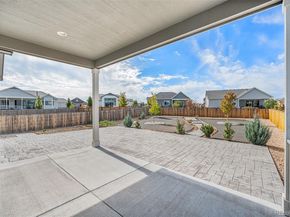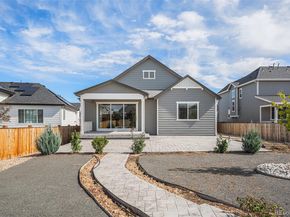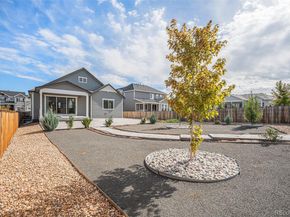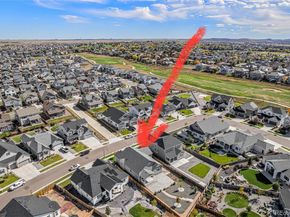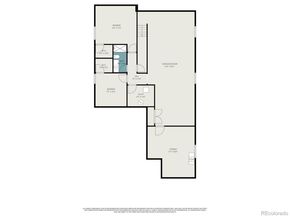Stunning Ranch-Style Home in the Gated Gallery at Reunion
Welcome to this beautifully designed ranch-style home, ideally situated in the exclusive, gated Gallery at Reunion—a highly desirable golf course community with access to the recreation center. This exceptional residence blends luxury, comfort, and thoughtful design throughout.
Impressive curb appeal greets you with a striking stacked-stone façade, stamped concrete driveway, and an oversized three-car garage.
Inside, an open-concept floor plan showcases wide-plank flooring, custom lighting, and refined designer finishes. Builder's Upgrade The chef’s kitchen is the centerpiece of the home, featuring granite countertops, light gray cabinetry, a stainless steel range hood, upgraded double ovens, a spacious walk-in pantry, and an expansive island—perfect for entertaining or everyday living.
The living and dining areas flow seamlessly, creating an inviting space ideal for gatherings or relaxing evenings at home.
The primary suite offers a peaceful retreat with a tray ceiling and recessed window. The spa-like en-suite bath includes dual vanities, a large walk-in shower, and a generous walk-in closet.
Two additional bedrooms, a full bathroom, and a spacious laundry room complete the main level.
Step outside to your private backyard oasis, complete with a covered patio, expansive stamped concrete entertaining area, and beautifully landscaped yard, fully enclosed with premium fencing for added privacy.
The finished basement significantly expands the living space and features a large media or game room with plush carpeting, two additional bedrooms with egress windows, a ¾ bathroom, and ample flexibility to customize to your needs. Radon Mitigation System.
Comparable Sale:
10976 Lewiston Street, Commerce City, CO 80022 — Sold for $840,000












