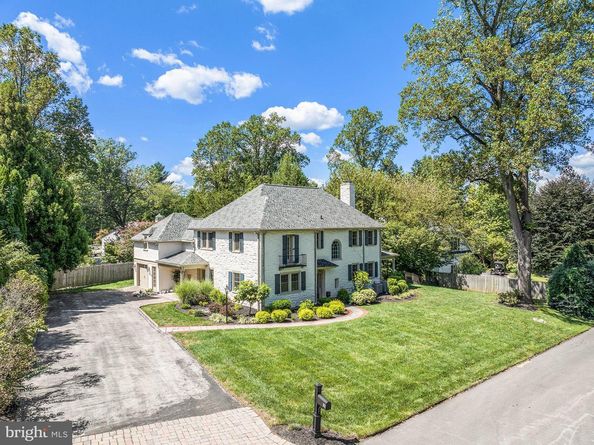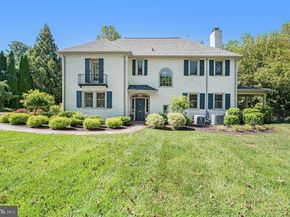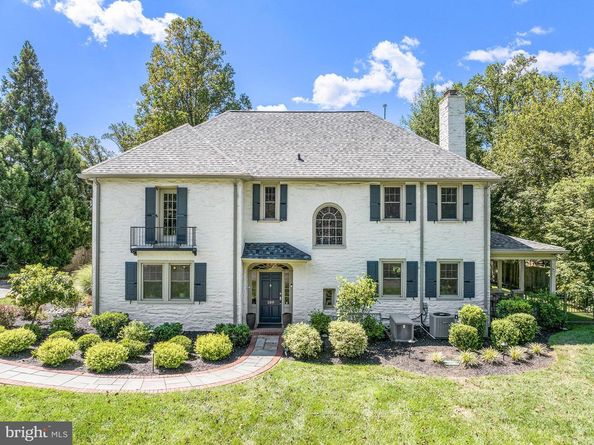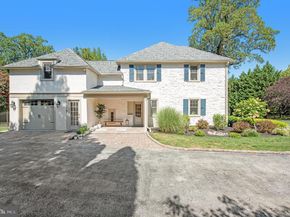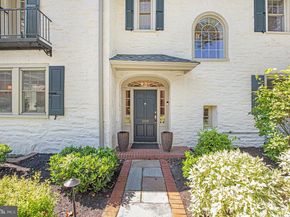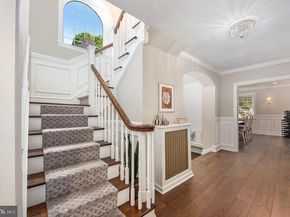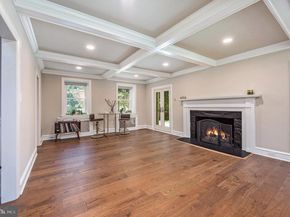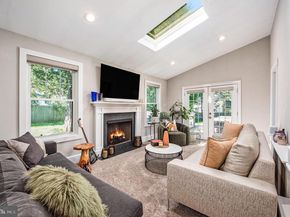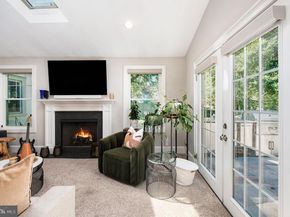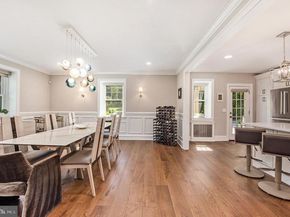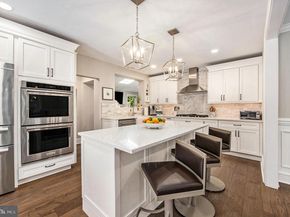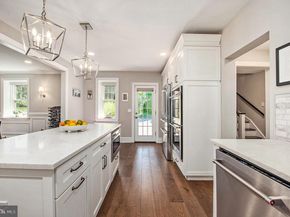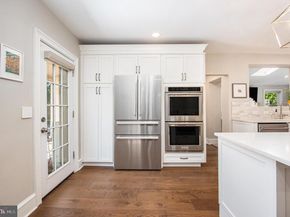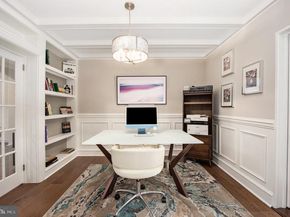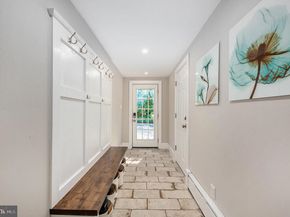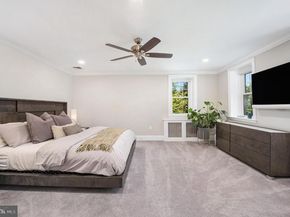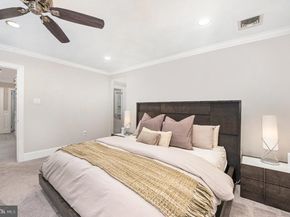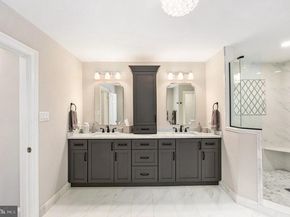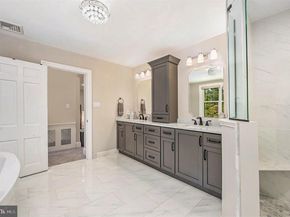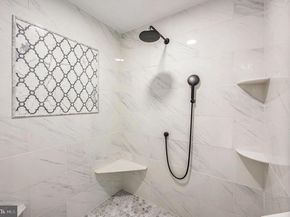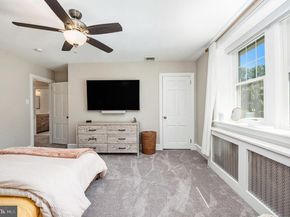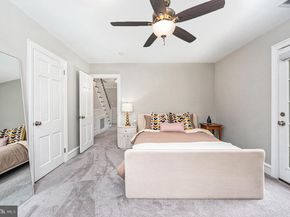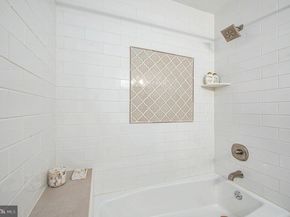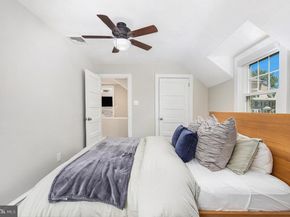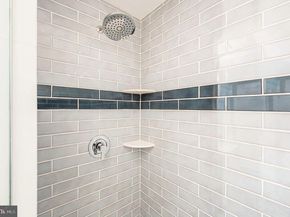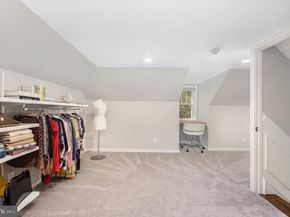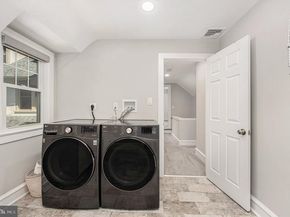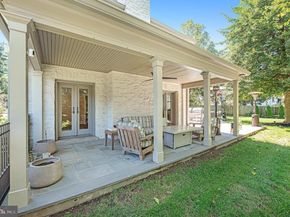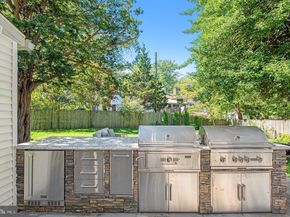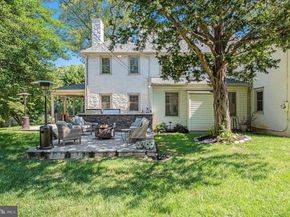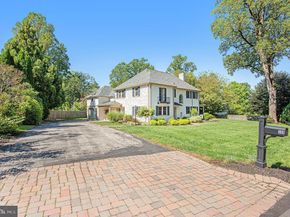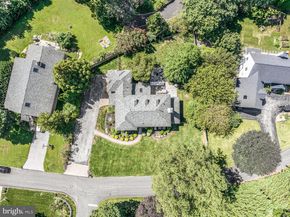Welcome to 109 Willowburn – A Stunning, Fully Renovated Center Hall Colonial
Step inside and prepare to be impressed! This beautifully restored center hall colonial blends timeless charm with modern luxury. Freshly painted inside and out, featuring all-new windows, a new roof (2025), and countless upgrades, this home feels brand new from top to bottom.
As you enter, a gracious vestibule opens to a formal foyer flanked by a spacious living room on one side and an elegant dining room on the other. Gorgeous custom millwork, rich hardwood flooring, and designer LED lighting create a warm, sophisticated atmosphere throughout.
The living room showcases a coffered ceiling, gas fireplace, and dual French doors leading to one of the home’s two new patios (2023)—perfect for indoor/outdoor entertaining. Tucked between the living and family rooms is a private office, ideal for remote work or quiet study.
The family room impresses with vaulted ceilings, skylight, gas fireplace, and another set of French doors opening to the backyard. At the heart of the home is the brand-new gourmet kitchen featuring a large center island, white Century cabinetry, Quartz countertops, marble backsplash, farmhouse sink, double wall ovens, 5-burner gas cooktop, and all-new stainless steel appliances. The kitchen flows seamlessly into the dining room and out to the outdoor kitchen (2023) with gas and charcoal grills, refrigerator, and built-in storage—a true entertainer’s dream.
The first floor also includes two new powder rooms, a spacious mudroom with walk-in closet, and direct access to the attached one-car garage and driveway.
Upstairs, the light-filled primary suite is a luxurious retreat, complete with a large custom walk-in closet and spa-inspired en-suite bath. Enjoy marble floors, Quartz-topped vanities, a freestanding soaking tub, oversized shower, and private water closet. Three additional bedrooms each offer new carpeting, ceiling fans, and access to two beautifully renovated full hall baths. A large laundry room adds convenience to the second floor A rear staircase connects to the mudroom, and upstairs you’ll find a fifth bedroom with dormer windows, new carpet, auto-lit closet, and baseboard heat—plus a separate unfinished attic for storage.
The lower-level basement features freshly painted walls and floors, offering endless possibilities for finishing or storage.
Special Features:
Sports car garage
New exterior sewer line (2023)
New interior stack (2024)
Two new patios (2023)
New roof (2025)
Outdoor kitchen with gas & charcoal grills, refrigerator, and storage (2023)
Two new HVAC units – heat & A/C (2023)
Whole-house automation with Crestron Home, including lighting, alarm, HVAC, and entry (2023)
Sonos music system throughout (2023)
Lawn irrigation system with Wi-Fi control and weather channel integration (2025)
Flat screen TVs with Apple TV connection and sound bars throughout (2022)
Kohler emergency generator
New windows throughout
Custom millwork & designer lighting
Radnor School District
Ring Video Surveillance throughout - transferrable to new owner
Quiet neighborhood with easy access to Main Line dining, shopping, regional rail, and major highways












