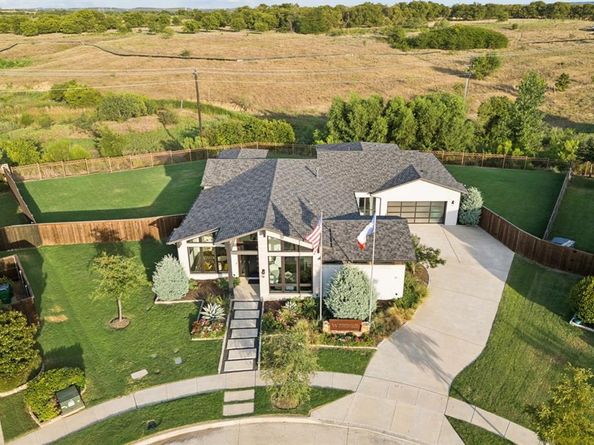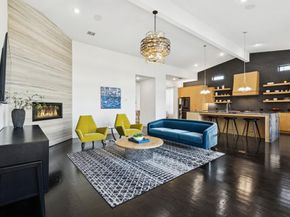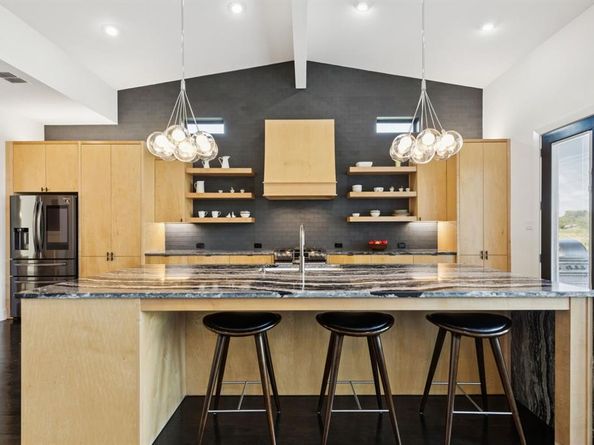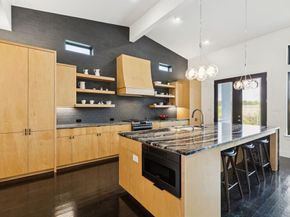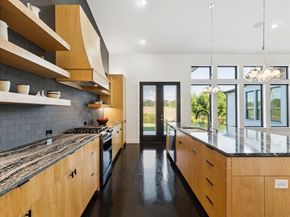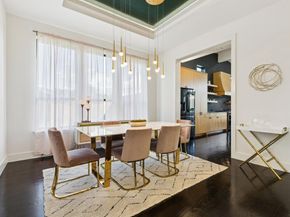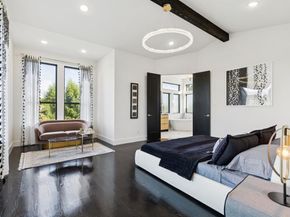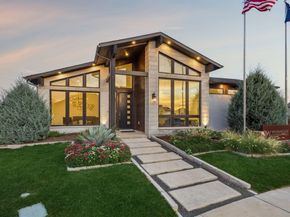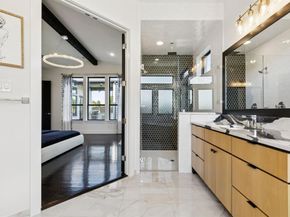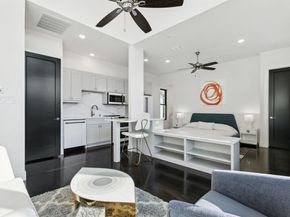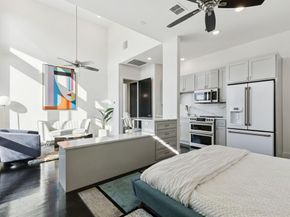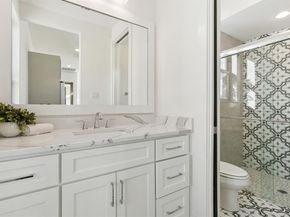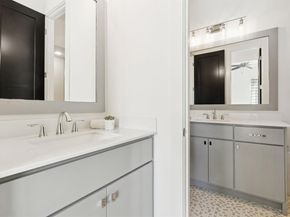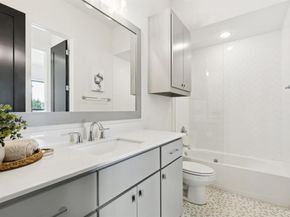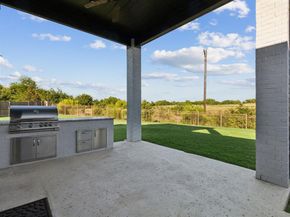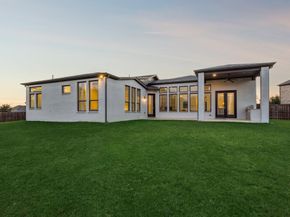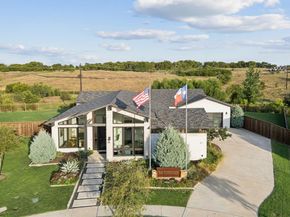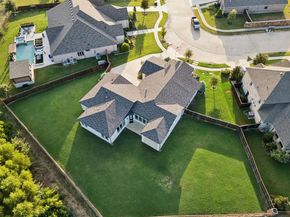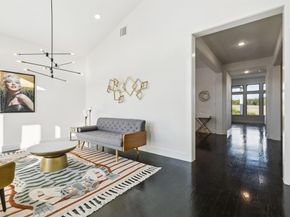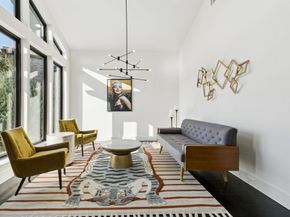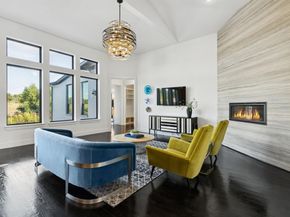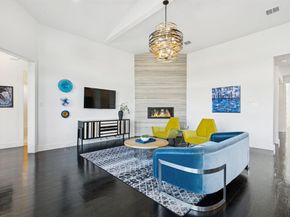Inspired by Frank Lloyd Wright’s iconic architectural design style, this beautiful Mid Century Modern Home is finally on the market! Built by Windmiller Custom Homes and formerly used as their model, this standout property is located in the highly sought after Canyon Falls community, zoned to Argyle Schools, and sits on nearly half an acre, backing to a peaceful natural landscape and greenbelt. Showcasing bold architecture with extended windows and 8-foot interior doors, this home blends luxury, functionality, and timeless design. Inside, the open concept layout is anchored by a chef-inspired kitchen featuring White Maple cabinetry, Cambria quartz countertops, a waterfall island, under and over cabinet lighting, and upgraded Profile Black Stainless appliances. One of the standout features is the private multigenerational suite, complete with its own full kitchen features Cafe Matte White Kitchen Appliances, sitting area, bedroom, and bathroom. The main living area offers soaring ceilings, a Crossville Tile Panel fireplace, and elegant finishes throughout. Formal living and dining spaces offer flexibility for entertaining, working from home, or unwinding in style. The luxurious primary suite includes a spa-inspired bath with Beechwood cabinetry, Cadet freestanding tub, rain shower, and Zura & Lahara fixtures. A massive custom closet connects directly to the laundry room for added convenience. The soon to be converted 4 car garage adds even more versatility, as the current model office could stay with the potential to keep the property as a 2-car garage and retain an additional 350sqft of additional flex space for a media room, game room or fitness area. Outside, enjoy the fully landscaped backyard with a covered patio and built in outdoor kitchen, all overlooking serene natural surroundings. Canyon Falls HOA includes Front Yard Care, Cable, Internet, Gym, Pools, Parks, Splash Pad, Dog Park, Clubhouse, Trails & Ponds.












