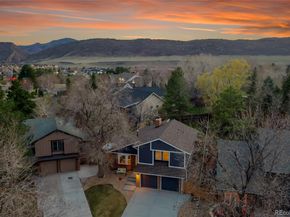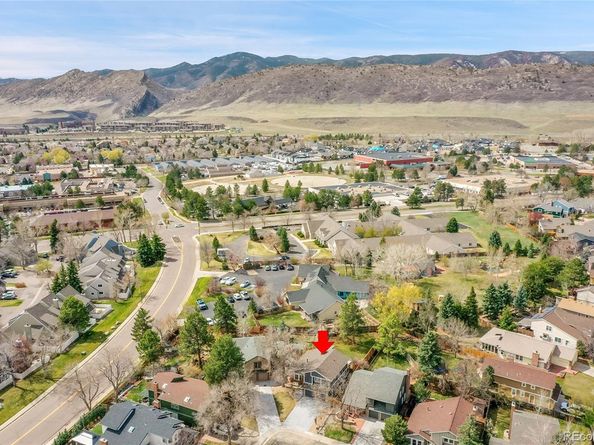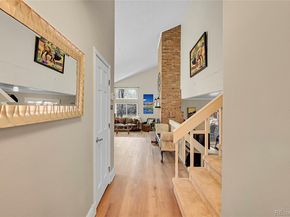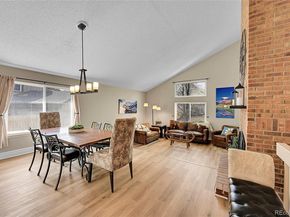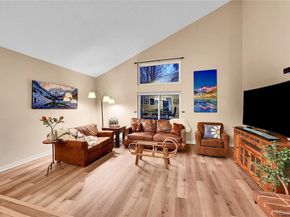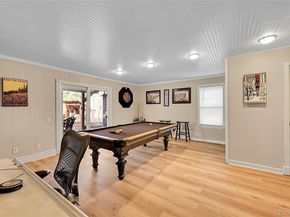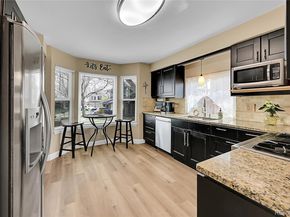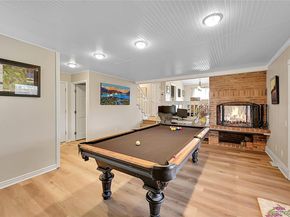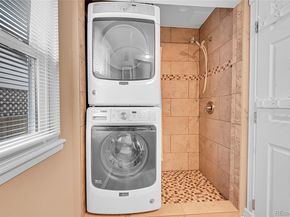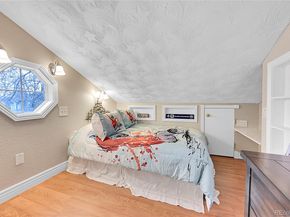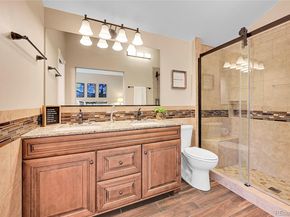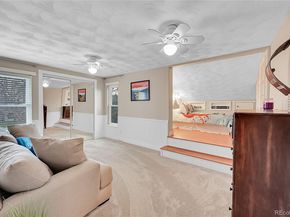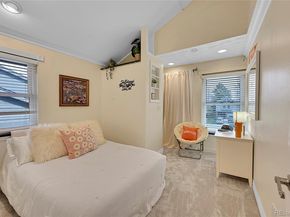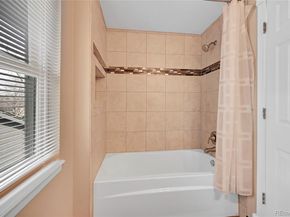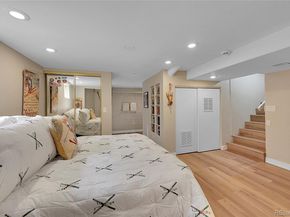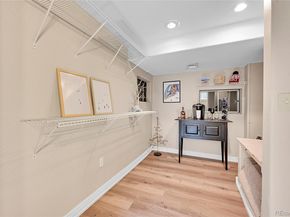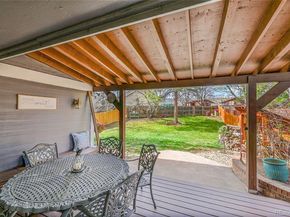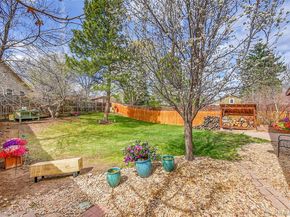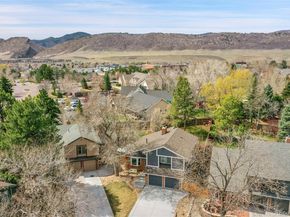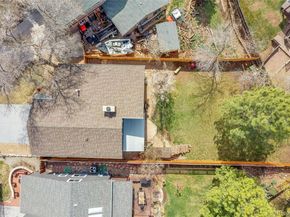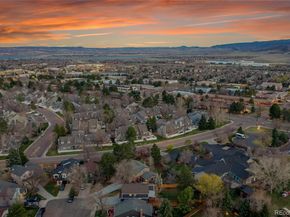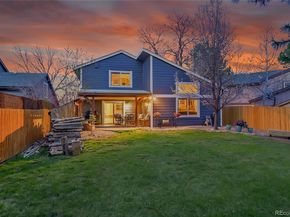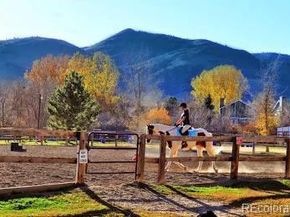Exceptional Ken Caryl Living – Designer 4-Bedroom Retreat on a Quiet Cul-de-Sac!
Discover the perfect blend of mountain charm and modern luxury in this stunning, designer-appointed 4-bedroom, 4-bath home nestled at the top of a peaceful cul-de-sac in Colorado’s premier Ken Caryl community. Thoughtfully remodeled and impeccably maintained, this home offers comfort, privacy, and breathtaking mountain views with no back neighbors — the ideal setting for true Colorado living. Step inside to an open, light-filled floor plan with vaulted ceilings and generous living spaces. The inviting family room features a striking two-sided fireplace, perfect for cozy Colorado evenings. The chef’s kitchen will delight culinary enthusiasts with its JennAir gas cooktop, custom cabinetry, and walk-in pantry. Upstairs, you’ll find beautifully updated bathrooms with heated tile flooring, while the finished basement provides flexible living options — complete with a bedroom, ¾ bath, and additional laundry hookups — ideal for guests, in-laws, teens, or a private office retreat. Outside, unwind in your park-like fenced yard surrounded by mature trees and serene mountain views, or entertain year-round on the covered back patio. Recent updates include new flooring, paint, fencing, driveway, walkway, furnace with UV light, hot water heater, and A/C — truly move-in ready! Enjoy the unparalleled Ken Caryl lifestyle with over 50 miles of private trails, three pools, tennis and pickleball courts, an equestrian center, frisbee golf, sledding hill, summer camps, and endless community events. Top-rated neighborhood schools, plus convenient access to C-470, shopping, dining, and the slopes make this location unbeatable. Don’t miss your chance to own in one of Colorado’s most sought-after neighborhoods — Ken Caryl Ranch offers more than a home; it offers a lifestyle!












