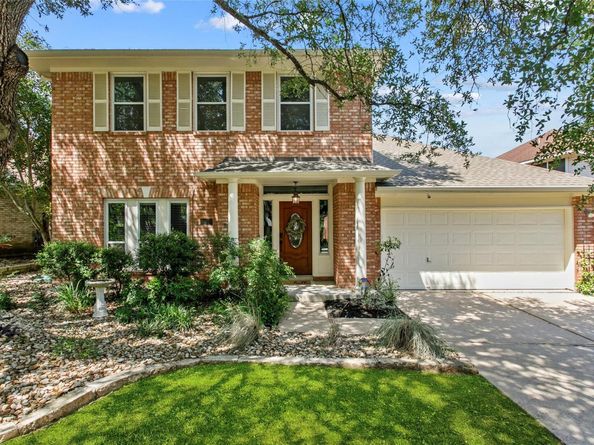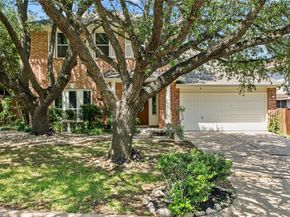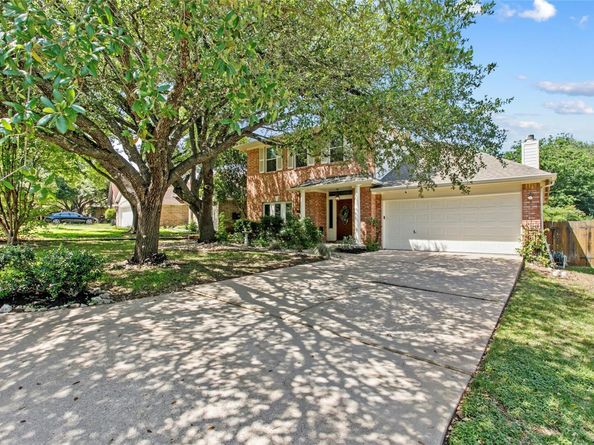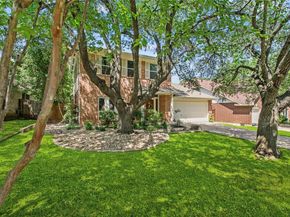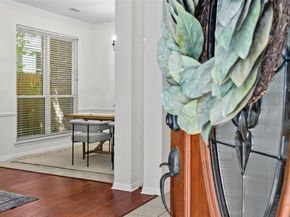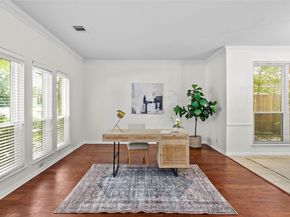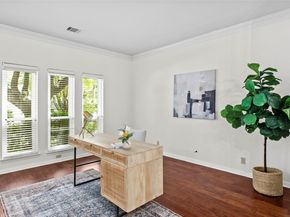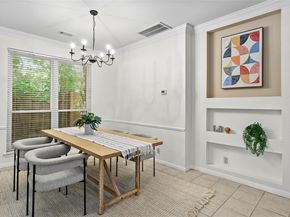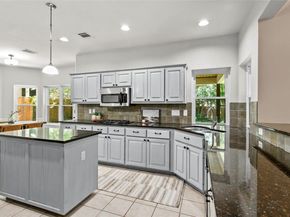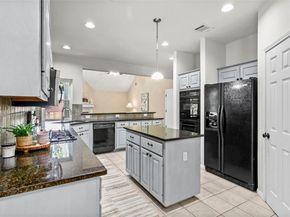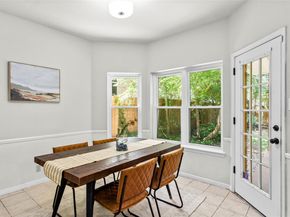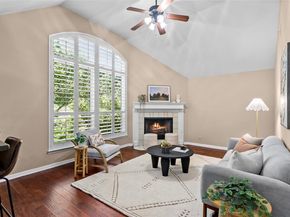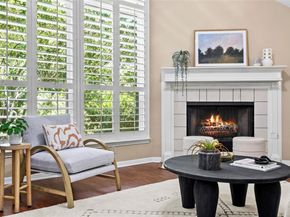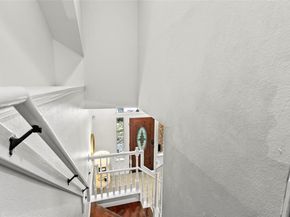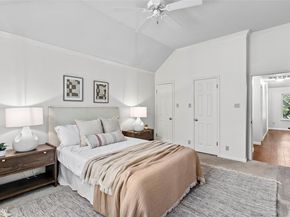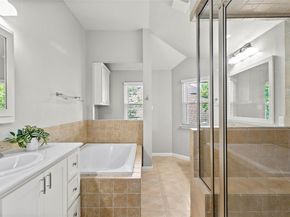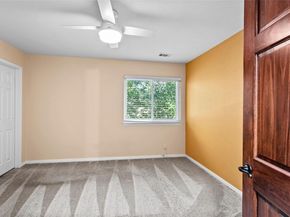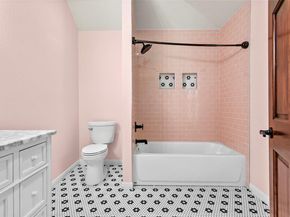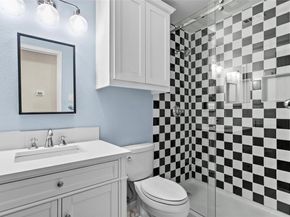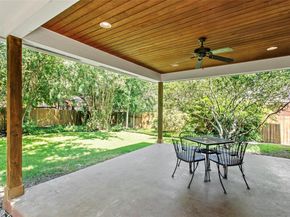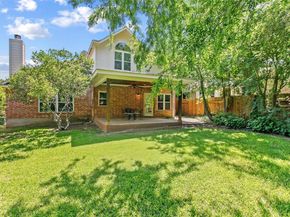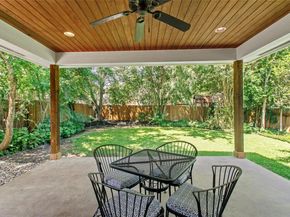***$25,000 Flex Cash to be used for rate buy down, closing costs or off purchase price
Welcome to 10832 Redmond Road, a thoughtfully updated 3-bedroom, 3.5-bath home in the highly sought-after Circle C Ranch community of South Austin, now offered with a recent $75,000 price reduction, making it one of the best values in the neighborhood.
This home has just been refreshed with updates that stand out: the kitchen was recently renovated with fresh paint, modern finishes, and new lighting; the fireplace was beautifully updated and new lighting that creates a warm focal point; and the powder bathroom was tastefully refreshed. Pair these with new windows throughout, warm wood floors, and a layout that feels open where you want it and cozy where you need it, and you’ll see why this home is special.
The main living spaces are filled with natural light, with the updated kitchen flowing seamlessly into the dining and living areas. Upstairs, each bedroom offers its own retreat, and the bathrooms feature timeless finishes designed for everyday comfort.
Step outside to a covered back patio that feels good year-round—perfect for morning coffee, family dinners, or evenings with friends. The backyard offers space for play or gardening, while the nearby community pool adds resort-style living just around the corner.
Circle C is one of South Austin’s premier neighborhoods, with tree-lined streets, multiple pools, parks, and trails, plus access to the Veloway, Grey Rock Golf, and the Lady Bird Johnson Wildflower Center. Just 20 minutes to downtown Austin, with shops, dining, and conveniences nearby, the location is unbeatable. Families also love the excellent public and private school options close by, giving peace of mind for every stage of education.
With thoughtful updates, an incredible location, and a major price reduction, 10832 Redmond Road offers not only a move-in ready home but also the lifestyle that makes Circle C so desirable.












