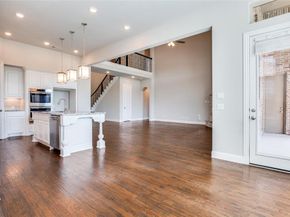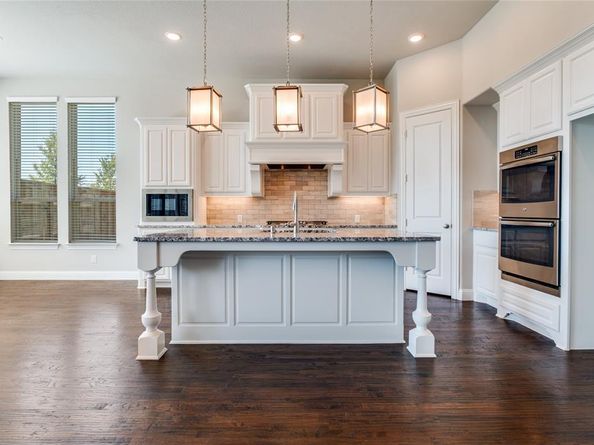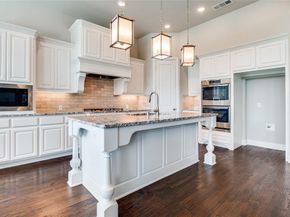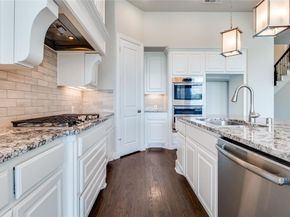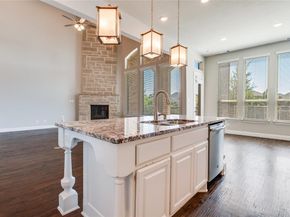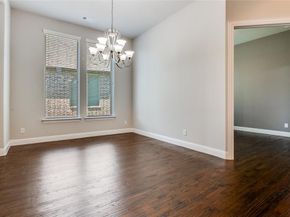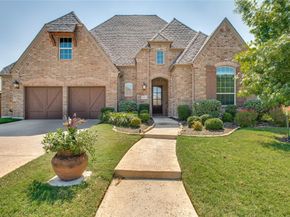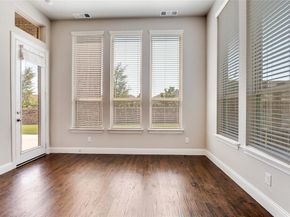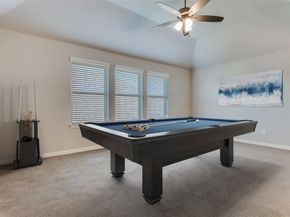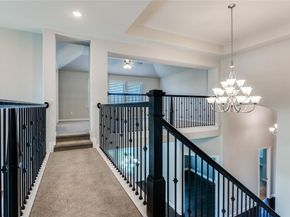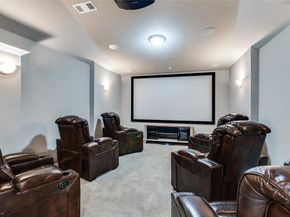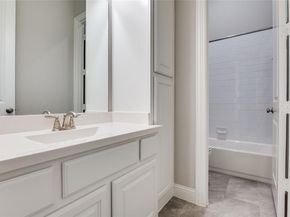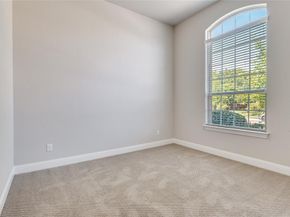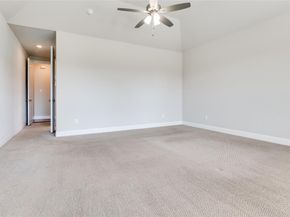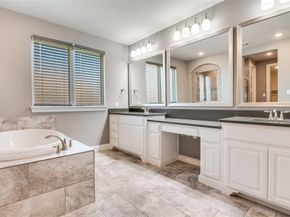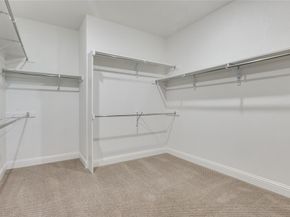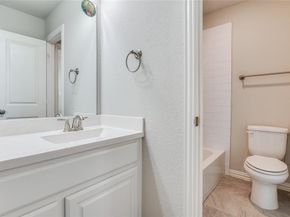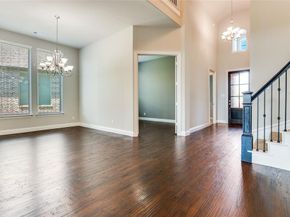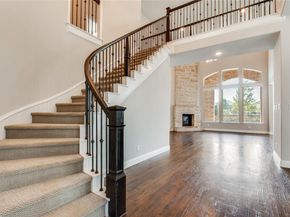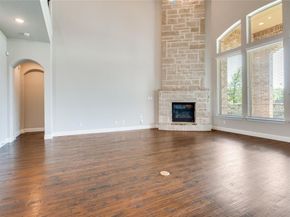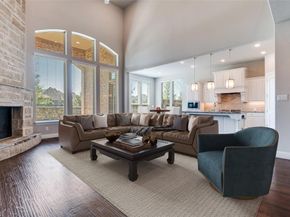You could be in this beautiful Highland built home for the holidays!! This move in ready home in the award-winning Canyon Falls community and top rated Argyle ISD offers an ideal blend of space, comfort, and modern features. With beautiful curb appeal, lush landscaping, and cedar garage doors, this home stands out from the moment you arrive. Inside, the open floorplan is filled with natural light and includes a first-floor primary suite, guest bedroom, private home office, and a spacious dining room perfect for everyday living and hosting. The bright living room features soaring ceilings, a stone fireplace, and large windows overlooking the extended outdoor living area, ideal for outdoor dining, entertaining, and year-round enjoyment. The updated kitchen includes granite countertops, GE stainless steel appliances, double oven, gas cooktop, large island, walk in pantry, and abundant storage with an excellent setup for cooking and gathering. Hand scraped hardwood floors add warmth throughout the main living areas. The extended primary suite features bay windows and a spa style bathroom with quartz countertops, dual sinks, soaking tub, oversized shower, and a large walk in closet. Upstairs offers sought after bonus spaces including a versatile game room and a dedicated media room complete with dry bar, mini fridge, and conveying media equipment. Two additional bedrooms with walk in closets share a convenient Jack and Jill bath. Located in the master planned Canyon Falls community, residents enjoy a resort-style pool, clubhouse, fitness center, playgrounds, dog park, and miles of scenic hiking and biking trails. With easy access to shopping, dining, parks, and major commuter routes, this home provides highly desired features, modern upgrades, and an unbeatable location in Argyle ISD.












