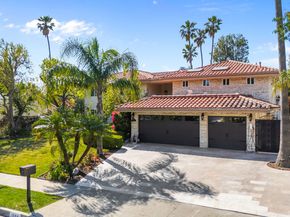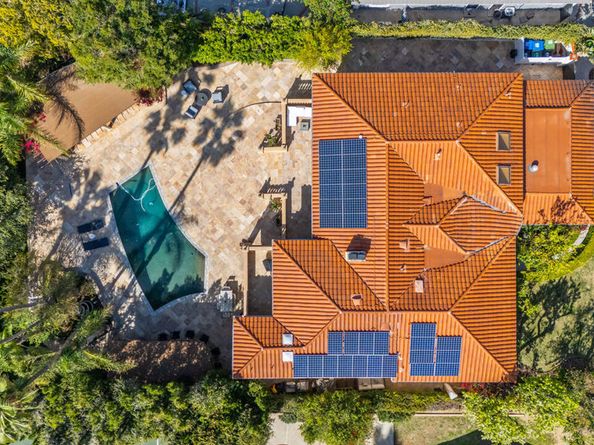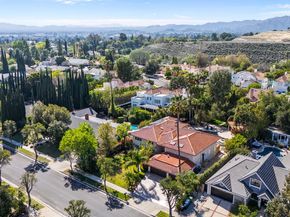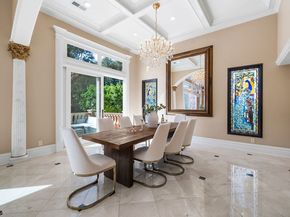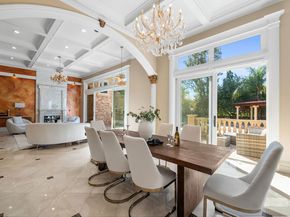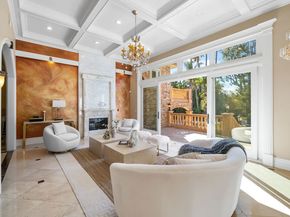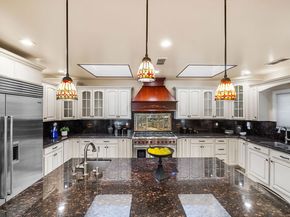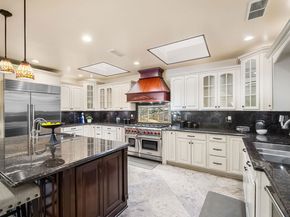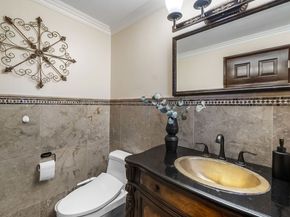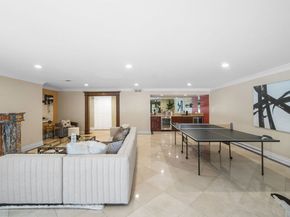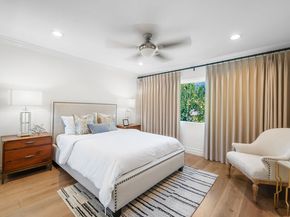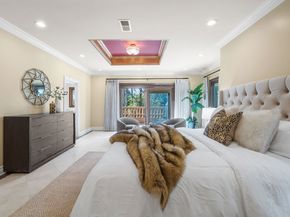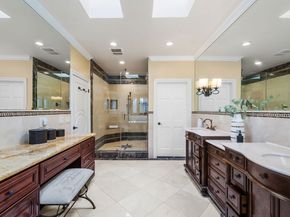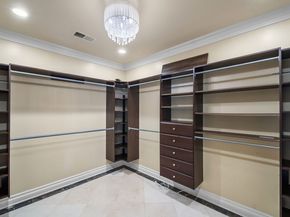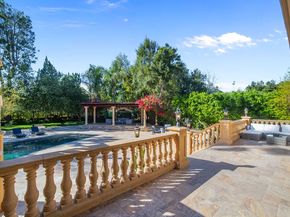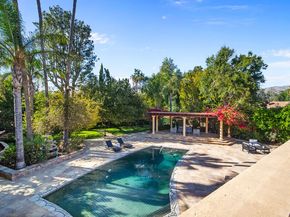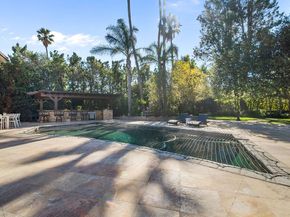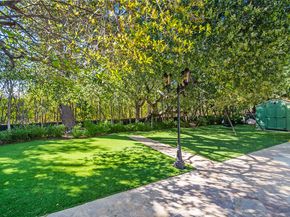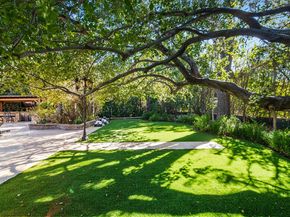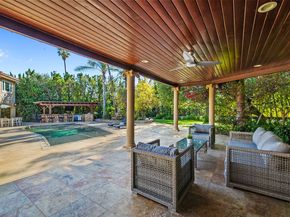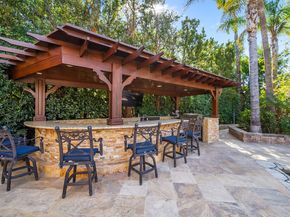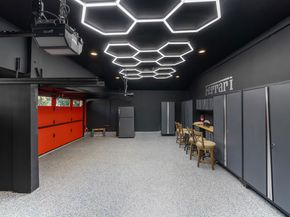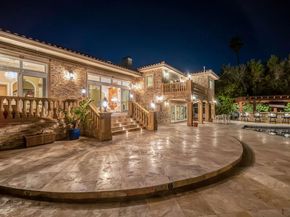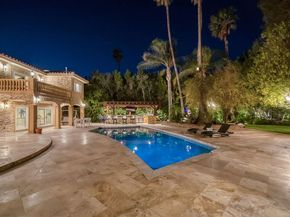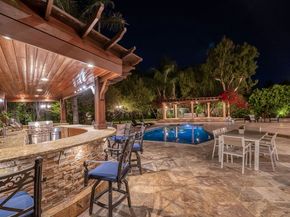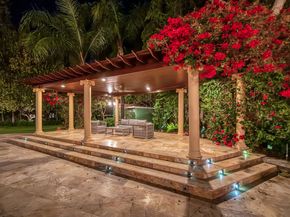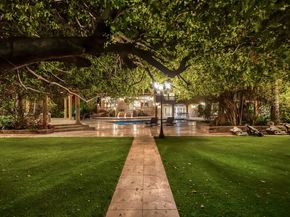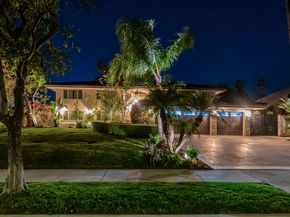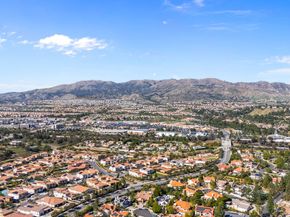Exquisite Mediterranean Estate in Chatsworth! Welcome to this elegant, reimagined beauty in the heart of Chatsworth! Nestled on an expansive 18,000+ SQFT lot, this luxurious 5-bedroom, 4-bathroom residence offers nearly 4,300 SQFT of living space, showcasing high-end finishes and impeccable craftsmanship.From the moment you enter, you'll be captivated by soaring ceilings, stunning custom arches, and gleaming marble floors bathed in natural light. The state-of-the-art chef's kitchen is a true masterpiece, featuring a 6-burner gas Wolf range, built-in custom Sub-Zero refrigerator, oversized eat-in island, skylight, dramatic marble backsplash, and stainless steel farmhouse sink. Designed for grand entertaining, the formal living and dining areas boast coffered ceilings, Roman/Greek columns, dazzling chandeliers, and an elegant White Carrara marble fireplace. A second living room on the lower level offers a full wet bar, Italian-inspired fireplace, and custom sliding doors leading to the breathtaking backyard.Step outside to your private oasis, where travertine floors, an expansive patio, and a full outdoor kitchen create the ultimate indoor-outdoor living experience. Take a dip in the sparkling pool, surrounded by lush greenery and resort-style landscaping. The luxurious primary suite features a private balcony, generous walk-in closet, sunken jetted tub, glass-enclosed shower, and dual vanities with a makeup counter. With two additional bedrooms upstairs and two on the lower level, this home offers ample privacy and space for family and guests. Owned Solar! A custom 3-car garage with a workbench and storage completes this extraordinary home. This estate truly has it all elegance, space, and resort-style living! Don't miss this rare opportunity! Schedule your private showing today! CLICK ON THE VIRTUAL TOUR LINK FOR A FULL VIDEO.












