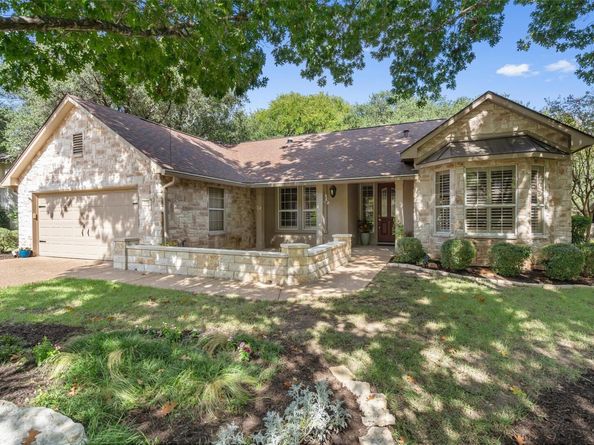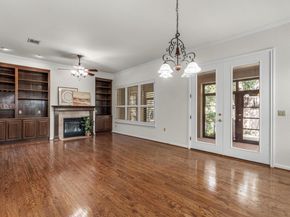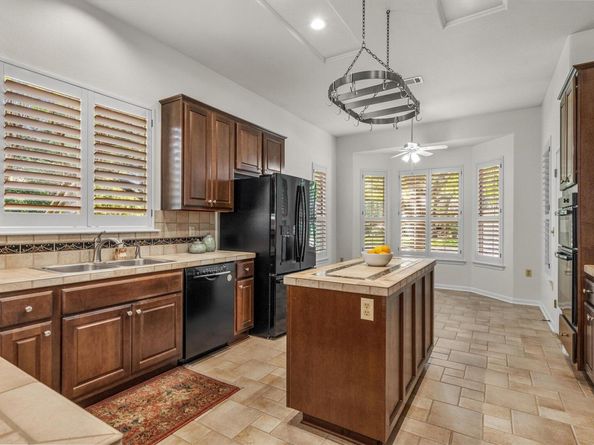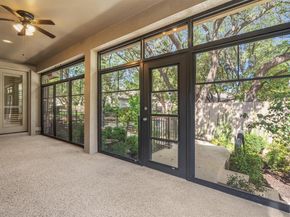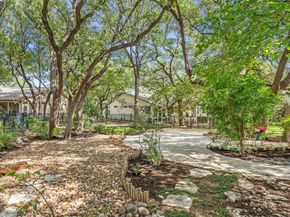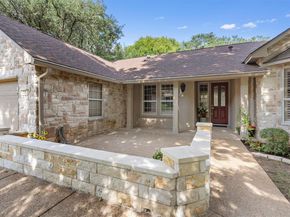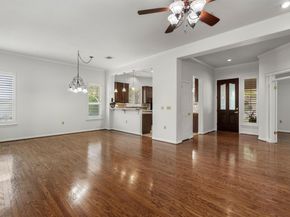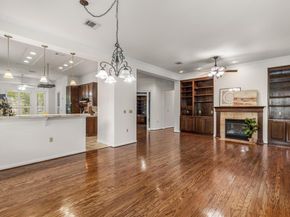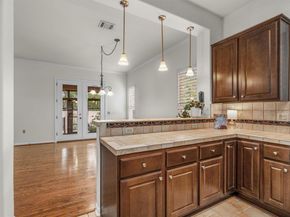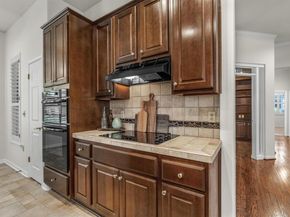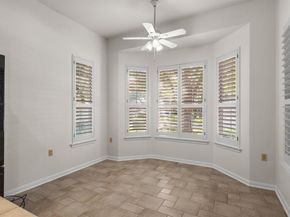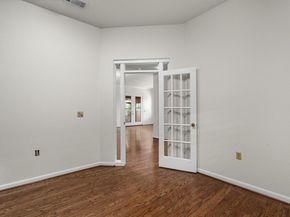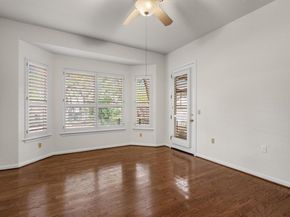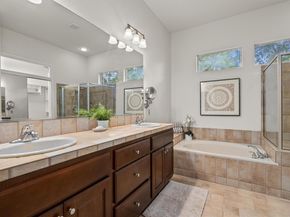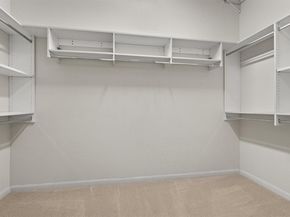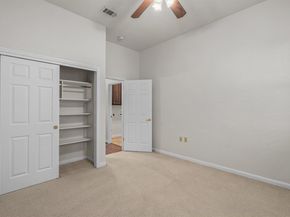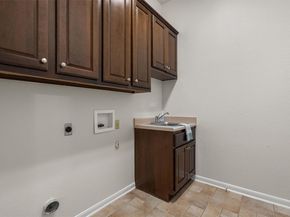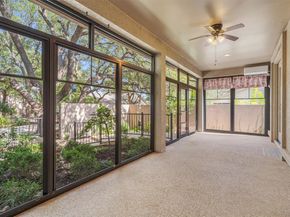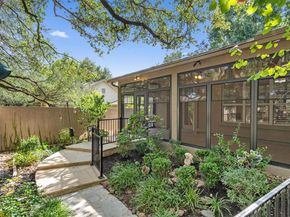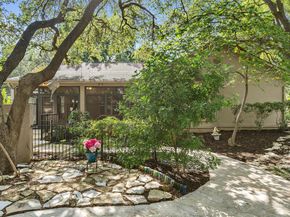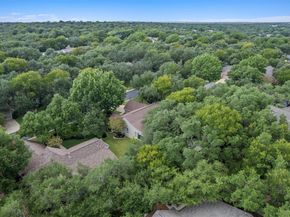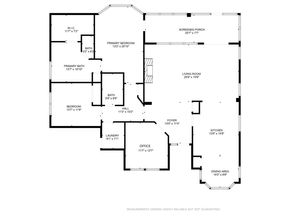Welcome to your next chapter in this impeccably maintained 2-bed, 2-bath home with an office, a 2-car garage with plenty of built-in storage, and an enclosed patio with A/C & heating! Nestled in the vibrant 55+ community of Sun City, this home is brimming with charm and thoughtful features & the backyard is a showstopper! Reminiscent of a tranquil tea garden with lush greenery, winding walking paths, a tall privacy wall, the backyard provides a stone patio perfect for entertaining or dining al fresco.
As you arrive, you’ll be greeted by mature trees, low-maintenance landscaping, and an extended front porch—the perfect spot for morning coffee or evening happy hours. Step inside to an open floor plan with windows dressed in plantation shutters and gorgeous wood flooring flowing through the living area, office, and primary suite. The spacious living room features an electric fireplace framed by custom built-ins, adding warmth and character. French doors open to the office, complete with a built-in desk, shelving, and cabinetry.
The kitchen offers tile countertops and island, abundant stained wood cabinetry with pull-out drawers, sleek black appliances, a pantry, & both a breakfast bar and bay-window breakfast nook for casual dining, plus a nearby dining area for more formal gatherings. The primary suite boasts a bay window, direct patio access, & an ensuite with dual vanity, soaking tub, separate shower, and a generous walk-in closet with built-ins. A guest bedroom and full bath round out the layout.
No matter the season, the enclosed patio with heating and A/C is ready for year-round enjoyment—imagine game nights, crafts, or simply relaxing. Out back, your private garden retreat awaits, offering serenity and style. As part of Sun City, you’ll enjoy four fitness centers, three golf courses, 26 pickleball courts, tennis, bocce ball, & more. With over 145 clubs & activities, there are endless ways to connect and stay active in this vibrant community.












