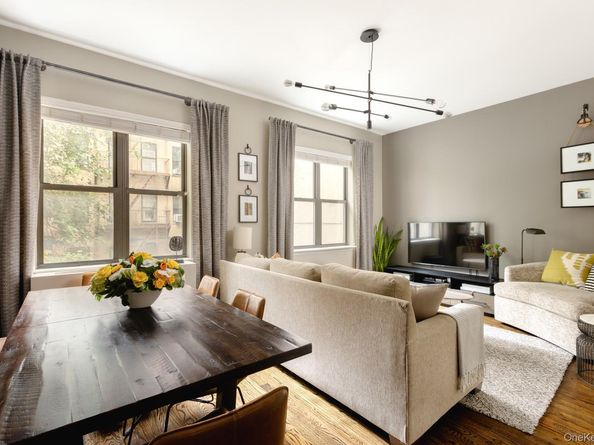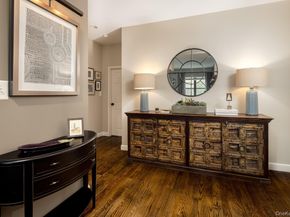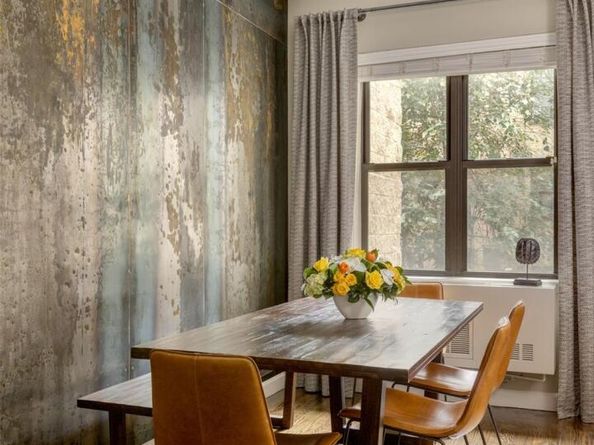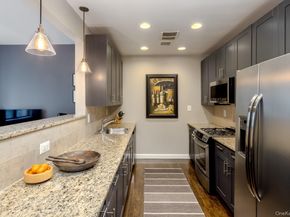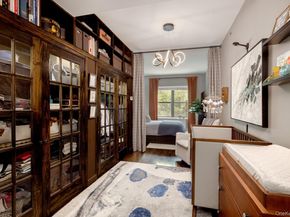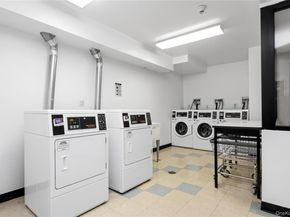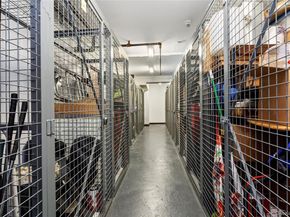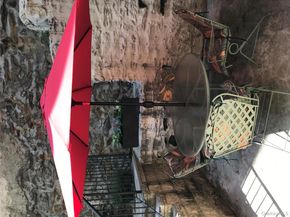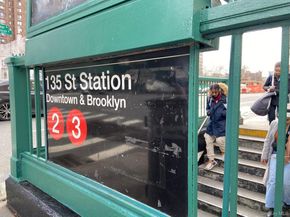Spacious One-Bedroom with Dual Exposures, 9’8” Ceilings, and Dressing Area in Central Harlem
Discover the perfect mix of pre-war character and modern upgrades in this beautifully renovated 1-BR, 1-bath condo offering 1,008 sq ft of living space, rare north and south exposures, and soaring 9’8” ceilings that flood the home with natural light.
The large open dining area features a striking distressed steel accent wall, while the chef’s kitchen is fitted with bespoke wood cabinetry, oversized granite countertops, and stainless steel appliances. The spa-inspired bath is finished in cream-toned marble with a pedestal sink and porcelain soaking tub.
The highlight of this home is the expansive 27-foot-long bedroom/dressing area with custom millwork closets framed by French doors—perfect as a sleeping suite, nursery, office, or lounge. Additional features include dark wood plank floors, a garbage disposal, and an in-unit washer/dryer hookup.
Monthly common charges: $1,040.64 (includes heat, hot water, cooking gas).
Building amenities: Boutique 15-unit elevator building with only three residences per floor, smartphone-enabled intercom and surveillance, fitness room, free deeded storage, common laundry, landscaped garden, and new water booster pump.
Prime location near the B/C and 2/3 trains, Harlem landmarks including Abyssinian Baptist Church, Alexander Hamilton Grange, Strivers’ Row, and the Schomburg Center. Enjoy nearby dining at Red Rooster Harlem, Melba’s, Ponty Bistro, The Row Harlem, and Cucina Italian Tavern, plus cafés such as Proof Coffee Roasters, Monkey Cup, and Harlem Café. Whole Foods, Trader Joe’s, Target, and the Harlem YMCA are also close by.
This is a rare opportunity to own a spacious, move-in-ready residence in one of Harlem’s most desirable boutique buildings.












