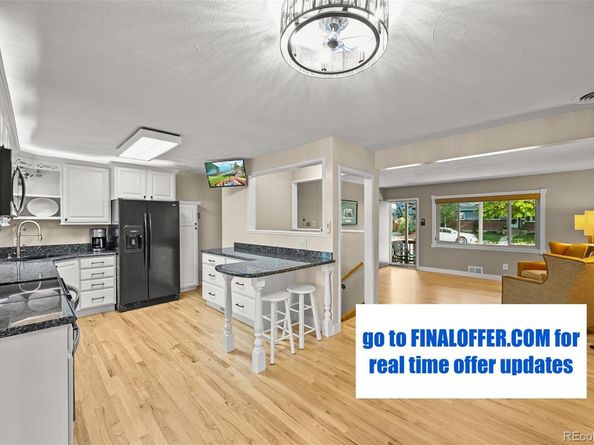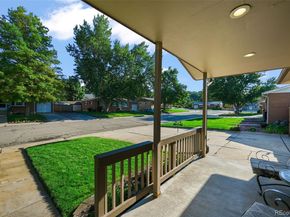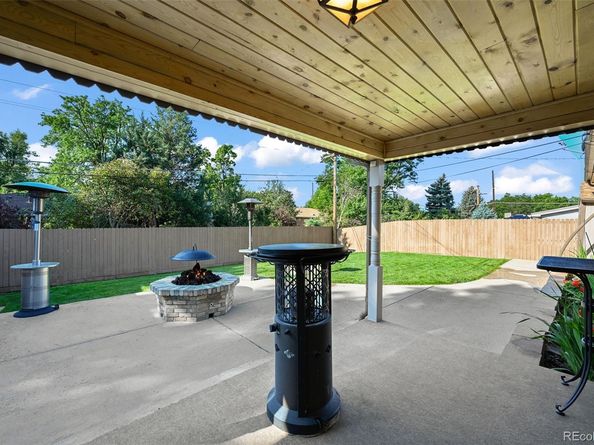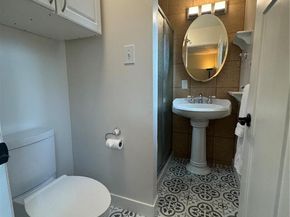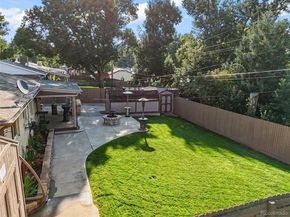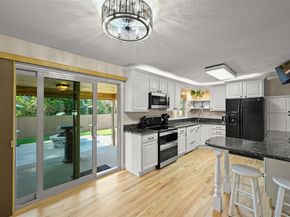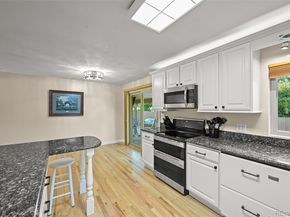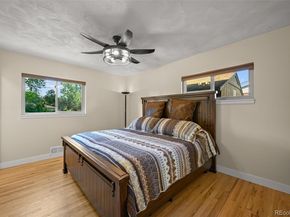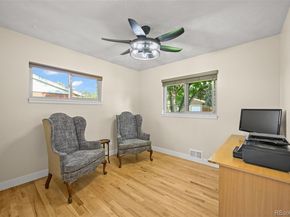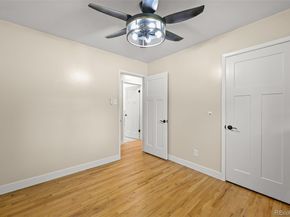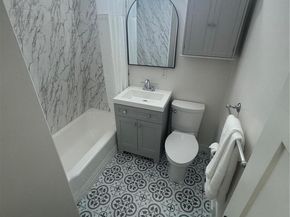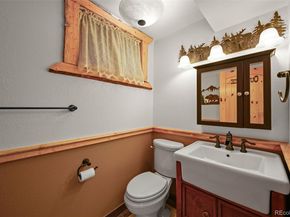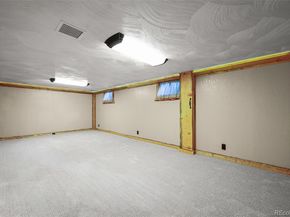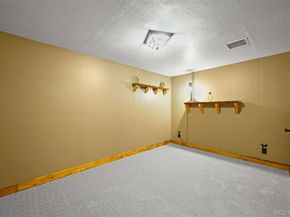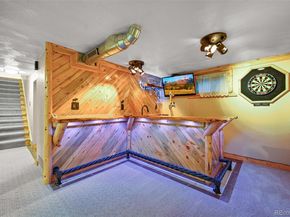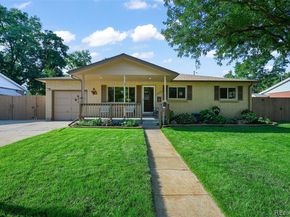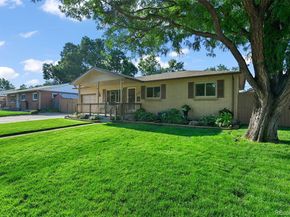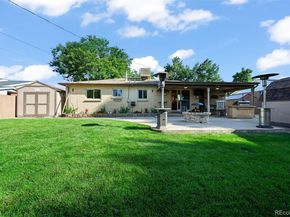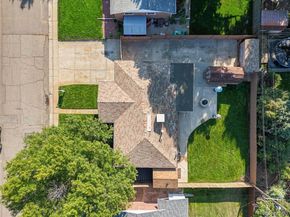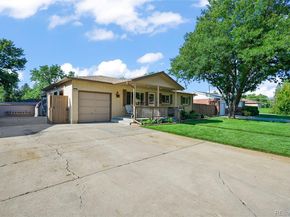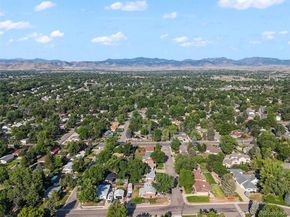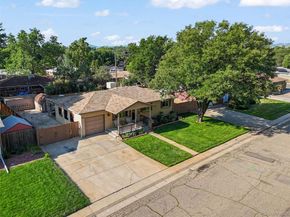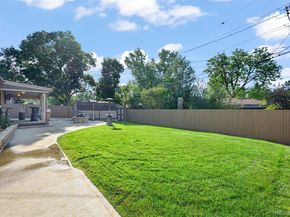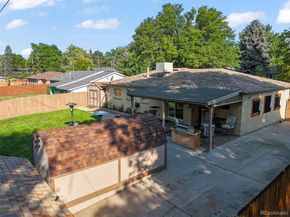All offers and updates will be shown on FinalOffer.com. Do you want TRANSPARENCY and CLARITY with pricing and offers? ‘HEART’ this property on FINALOFFER.com for immediate alert when offer is submitted and more info such as offer RANKING, any REVERSE OFFERs, FLASH SALE or BUY-IT-NOW options**
Immaculately maintained home radiates pride of ownership and blends modern updates with timeless charm. Step inside to find brand-new carpet, freshly refinished hardwood floors throughout entire main floor, crisp white trim, and an abundance of natural light from the newer energy-efficient windows.
The heart of the home is the updated farmhouse-style kitchen featuring gleaming white cabinetry, slab granite countertops, double oven, 2 pantries, 2-drawer dishwasher, add'l gas range hook-up — everything you need for everyday living and entertaining. AC with thermostat, upgraded insulation, and efficient windows keep the home comfortable year-round.
Full finished basement offers a private bedroom, ¾ bath, and a spacious great room complete with a wet bar and setup for two kegerators — ultimate space for game nights & gatherings. The huge laundry room with utility sink makes chores a breeze.
Step outside to backyard oasis with lush green grass, perennial beds & drip lines, auto sprinkler system & three storage sheds (far west has doors on both sides to easily pull through). RV enthusiasts will love the dedicated parking, 30-amp RV plug, & solar/gas generator pre-wire. A massive covered concrete patio extends your living space outdoors, perfect for BBQs, parties or simply relaxing in the shade.
Newer roof (2019), updated plumbing and electrical, new 50-gallon water heater, popcorn ceiling removed- truly move-in ready. Just 9 min to Old Town Arvada, 80th & Wadsworth G-line commute to Downtown. APEX tennis center, Lincoln Academy blocks away & only 37 min to DIA.
Don’t miss your chance to own a home that checks every box—comfort, functionality, and style all in one!












