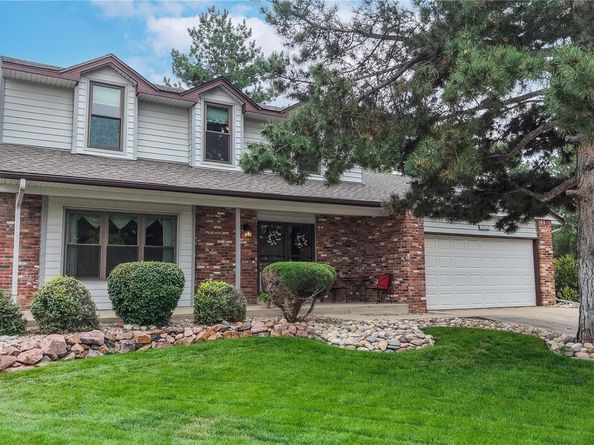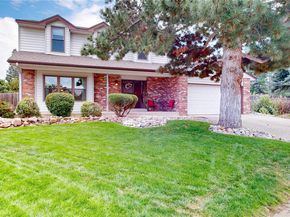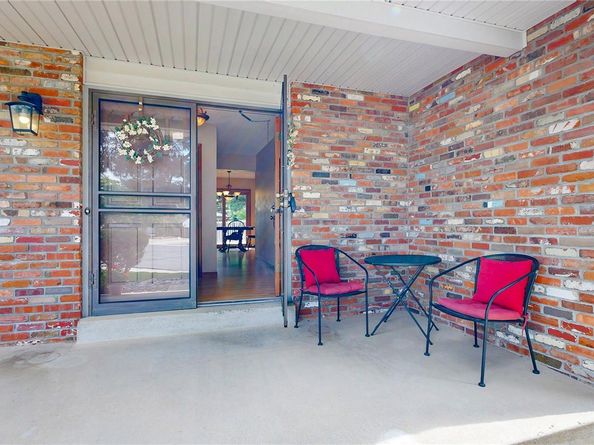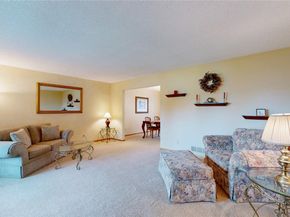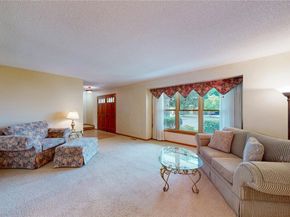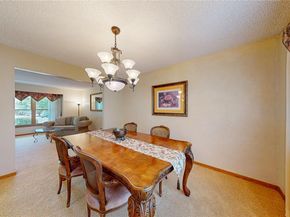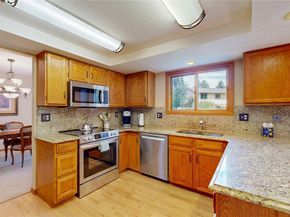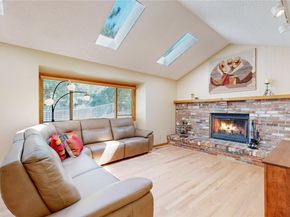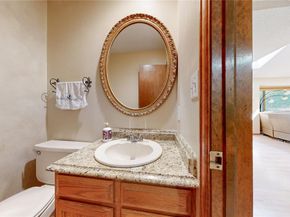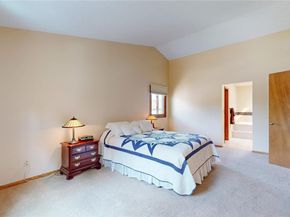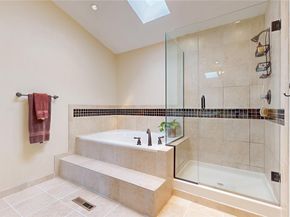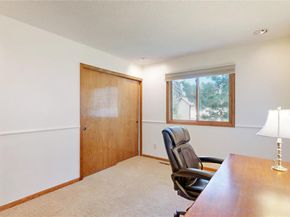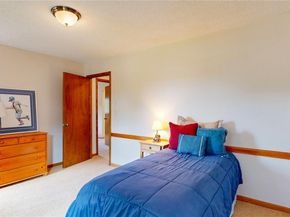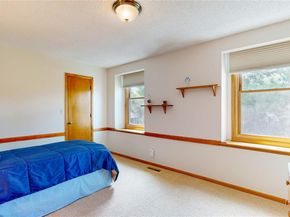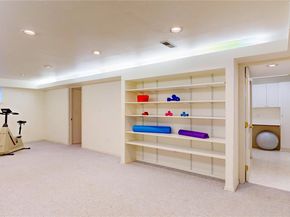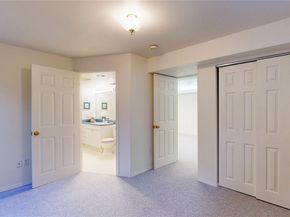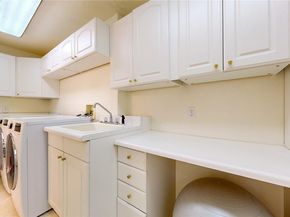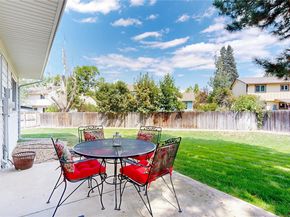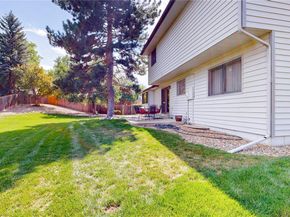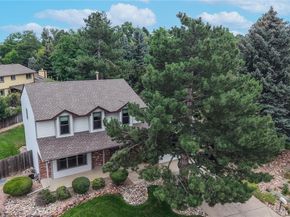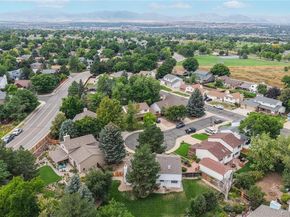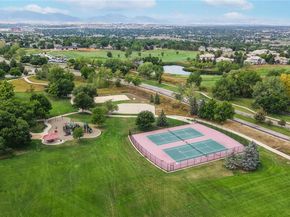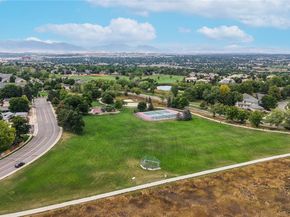Nestled in a quiet cul-de-sac, 10762 Julian Ct in the desired Wandering View neighborhood, offers a beautifully maintained home with an interior designed for both comfort and functionality, featuring a warm and inviting layout that welcomes you the moment you step inside. The spacious living room is highlighted by large windows that fill the space with natural light, while the adjoining dining area provides an ideal spot for gatherings and everyday meals. The kitchen is thoughtfully updated with ample cabinetry, sleek counters, and modern appliances, creating a warm, stylish space that connects seamlessly to the family room, where a cozy fireplace serves as the perfect focal point for relaxing evenings. Upstairs, the primary suite offers a retreat-like atmosphere with its generous size, large closet, and private ensuite bathroom, while additional bedrooms and a full-bath are well-sized and versatile, easily accommodating guests, a home office or many other uses. The finished basement extends the living space with a recreation room that can be tailored to fit your lifestyle, whether for entertainment, exercise, or hobbies. You'll also love the conforming bedroom and 3/4 bath that allow for a variety of uses in the basement space. Outside, the fenced backyard provides a private setting for outdoor living with a patio ideal for summer barbecues and plenty of room for play. Easy access to Windsor Park (tennis, playground!) and Big Dry Creek Trail, perfect for biking, jogging, and enjoying Colorado’s outdoors. Shopping, dining, and entertainment options abound at nearby Westminster Promenade and Orchard Town Center, while golf enthusiasts will appreciate the proximity to Legacy Ridge Golf Course. Convenient commuter routes, including US-36 and I-25, make traveling to Denver or Boulder simple, and top-rated schools further enhance the location. Come see this one today! Additional marketing collateral can be found at: https://v6d.com/41c












