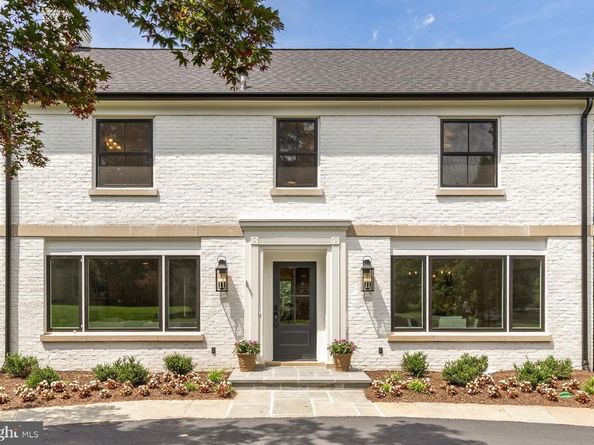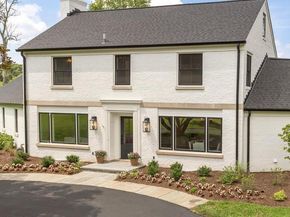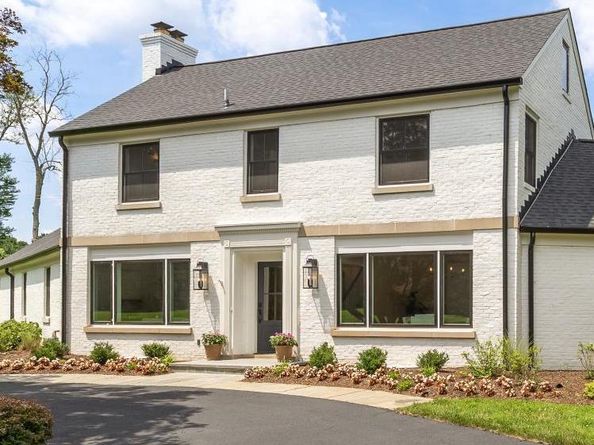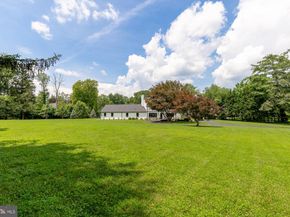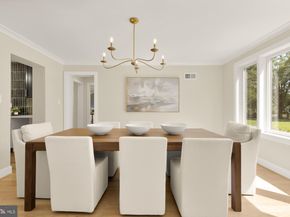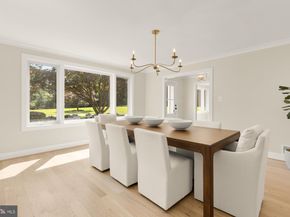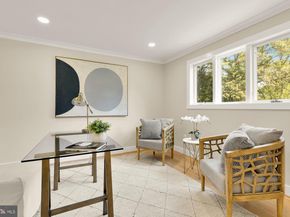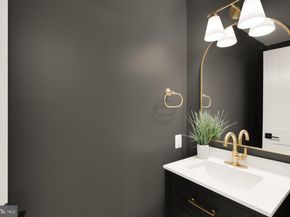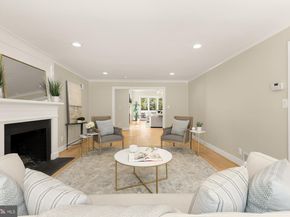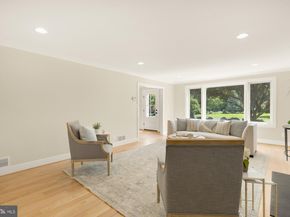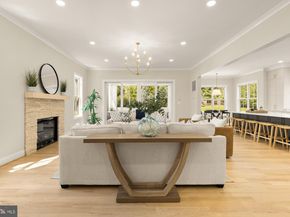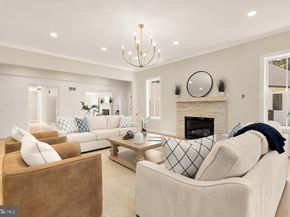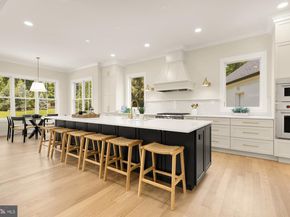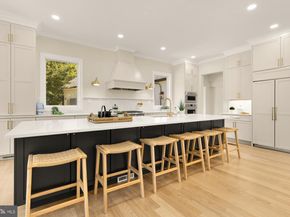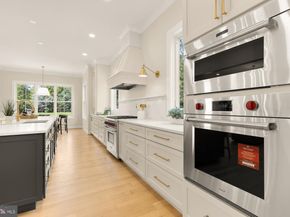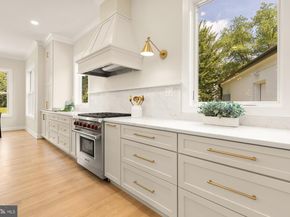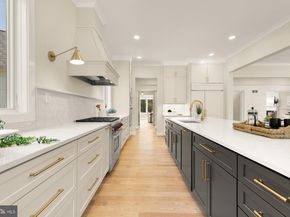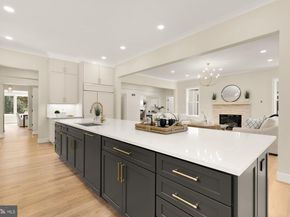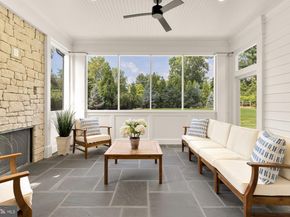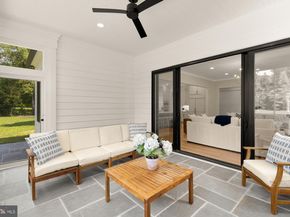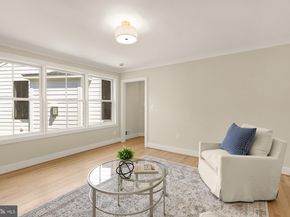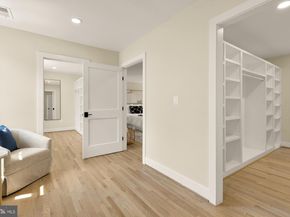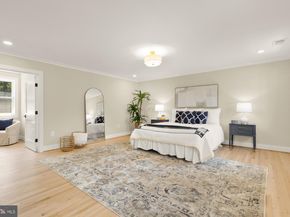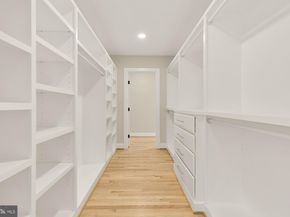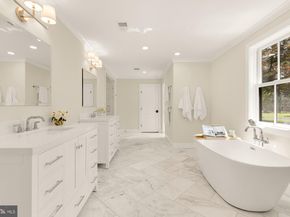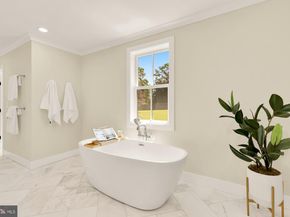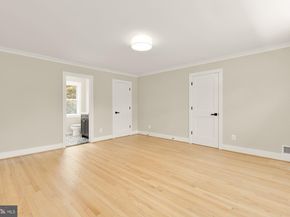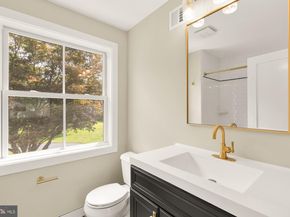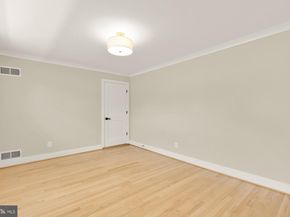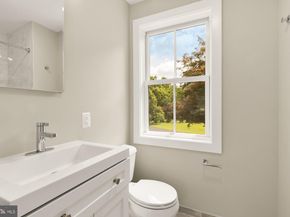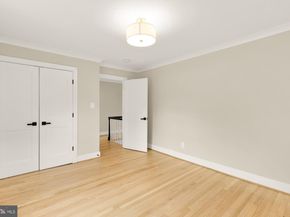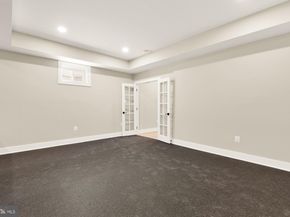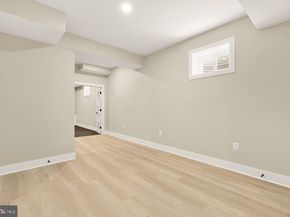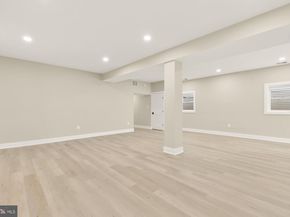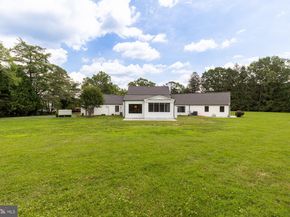Price Adjustment in Potomac Falls! Welcome to 10700 Alloway Drive, a stunning single-family residence in the sought after neighborhood of Potomac Falls. This spacious home offers 7,833 square feet of elegantly designed living space. With four generously sized bedrooms and 4.5 luxurious bathrooms, this home provides ample space for both relaxation and entertaining.
The expansive floor plan includes a dreamy main-level primary suite, offering a secluded retreat within the home. Designed with comfort and elegance in mind, this serene oasis features a spa-inspired bathroom, its own inviting sitting area, two generous walk-in closets, and a refined dressing area—providing a perfect blend of luxury and tranquility.
Designed by GTM Architects, the newly added section of this home centers around a stunning gourmet kitchen—a chef’s dream—complete with a spacious island perfect for entertaining. The kitchen opens seamlessly to a grand great room featuring a striking stone fireplace, a sunlit eat-in area overlooking the serene backyard, and a formal dining room ideal for special occasions. A private office, screened-in porch, and a convenient butler’s pantry off the dining room enhance both function and flow.
The residence also boasts an oversized two-car garage with ample space for parking and storage. Three fireplaces throughout the home add warmth and charm, including one in the expansive screened-in porch, which leads to a private flagstone patio and a grilling patio,
—perfect for outdoor gatherings.
The finished lower level offers versatile living space, including a large recreation room, a full bathroom, a gym area, and additional space for relaxing or entertaining.
Set on a generous 2 acre lot, with ample space for a pool, the property offers endless opportunities for outdoor enjoyment. Whether envisioning a private backyard oasis for summer gatherings or a tranquil retreat for quiet evenings under the stars, the possibilities are truly limitless.
This residence combines timeless architecture with modern comforts, making it an ideal home for those seeking both style and functionality in one of Potomac's most sought-after communities. Conveniently located with easy access to VA & DC, this home also offers proximity to the scenic paths of the C&O Canal and the charming restaurants and shops of Potomac Village. Boasting a prime location within the Winston Churchill High School Boundaries, this home epitomizes the perfect fusion of luxury, comfort, and convenience.
Truly a home you must see inside to appreciate the fabulous renovation and addition!












