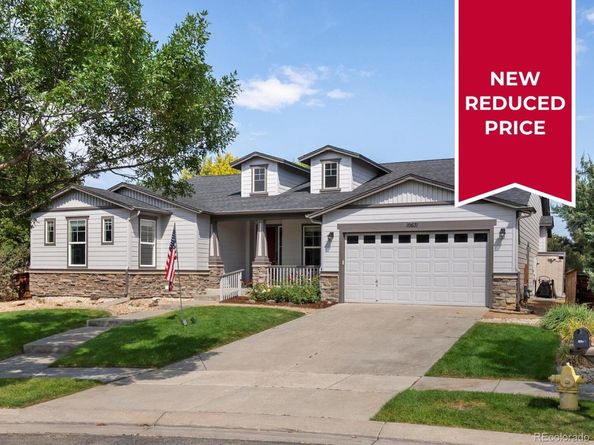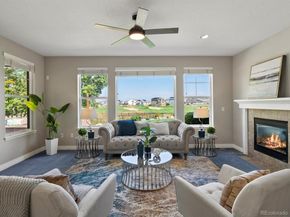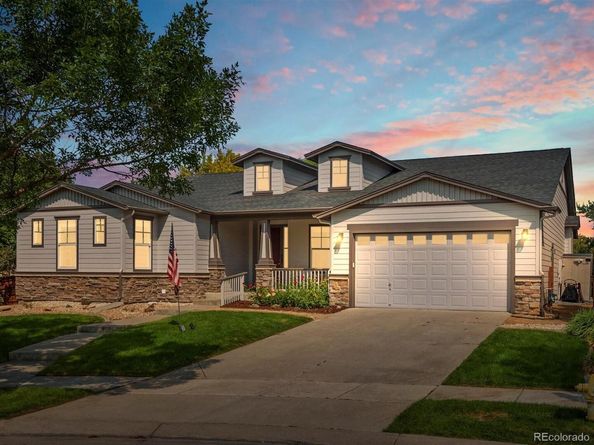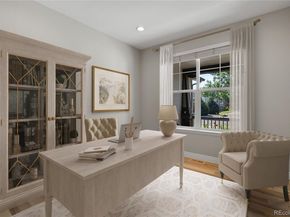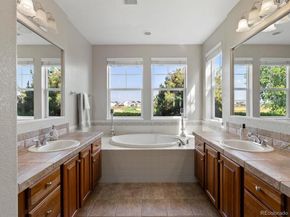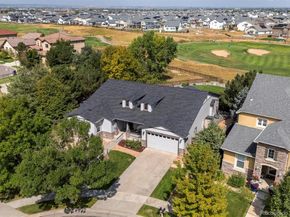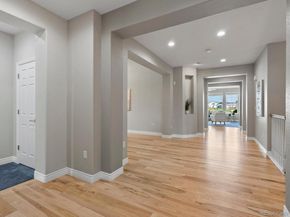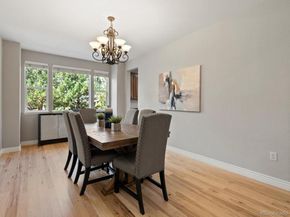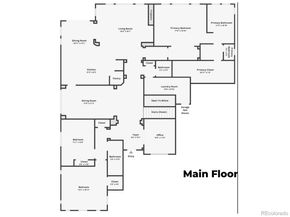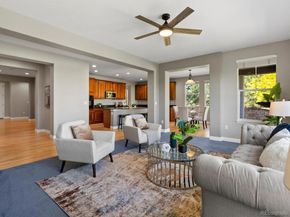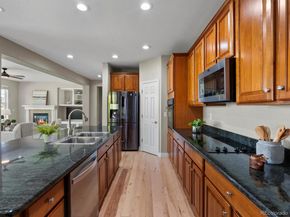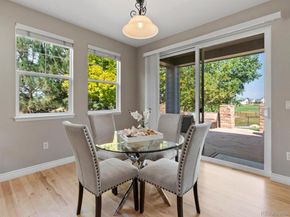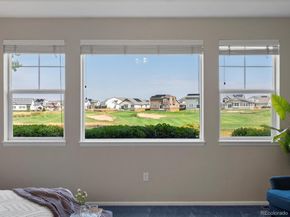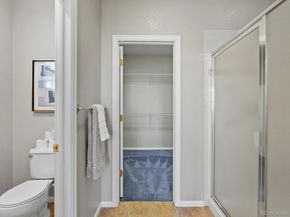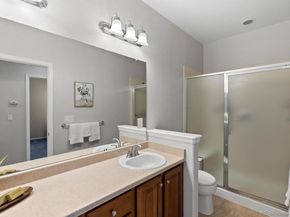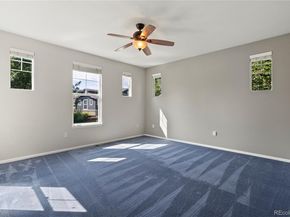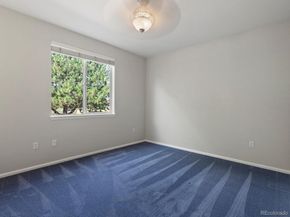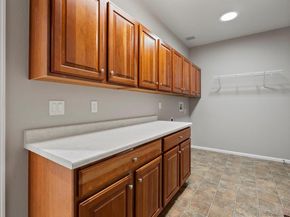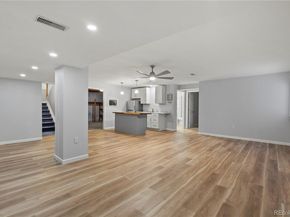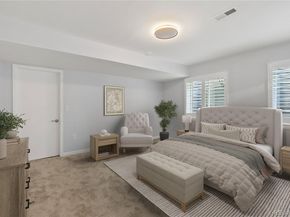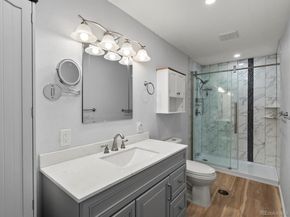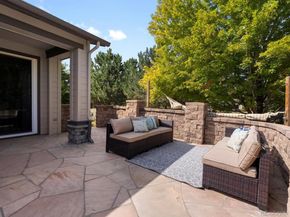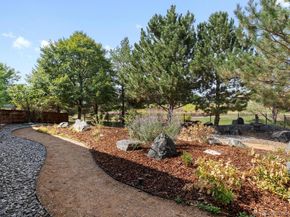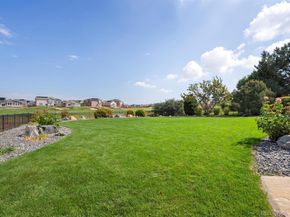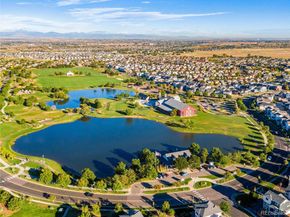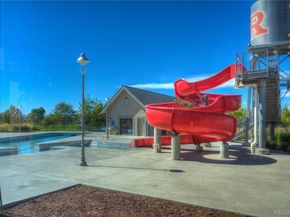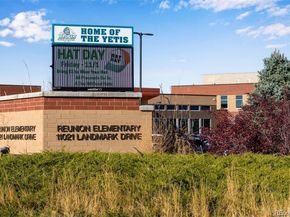Nestled at the end of a quiet cul-de-sac in the heart of Reunion, this rare ranch-style home sits on an expansive and highly coveted .39-acre lot—one of the largest in the community—offering the feel of your own private park. Backing directly to Buffalo Run Golf Course and bordered by open space next to the Gallery, the location is nothing short of exceptional. A grand open foyer welcomes you inside, where upgraded hardwood floors flow throughout the entry, dining, and kitchen. Just off the front, a bright office with double glass doors offers the perfect workspace. Two oversized bedrooms and a full bathroom are located at the front of the home, providing privacy and comfort for guests or family. A spacious formal dining room overlooks the garden, perfect for entertaining. The open-concept kitchen features granite counters, a large island, cooktop, microwave, corner pantry, and abundant cabinetry. A guest half bath adds convenience. The primary bedroom is generously sized and showcases peaceful golf course views, with an en suite bath that includes dual sinks, a walk-in shower, and an oversized walk-in closet. The partially finished basement is ideal for multigenerational living, complete with a kitchenette, large family room, a spacious bedroom, and a full bathroom, plus a substantial unfinished space perfect for a gym, hobby room, or future expansion. The oversized 3-car garage offers extra storage and function. Major upgrades include 2019 interior paint, 2023 exterior paint, a 2023 impact-resistant roof, 2022 Gutter Guard, a brand-new 2022 dual HVAC system with humidifier, a new water heater, and most appliances are less than 5 years old. Located near top-rated schools including Landmark Academy (K–8), Reunion Elementary, and STEAD Charter High School, with easy access to I-76, Hwy 85, and DIA, this home combines space, comfort, and an unbeatable setting rarely found in Reunion.












