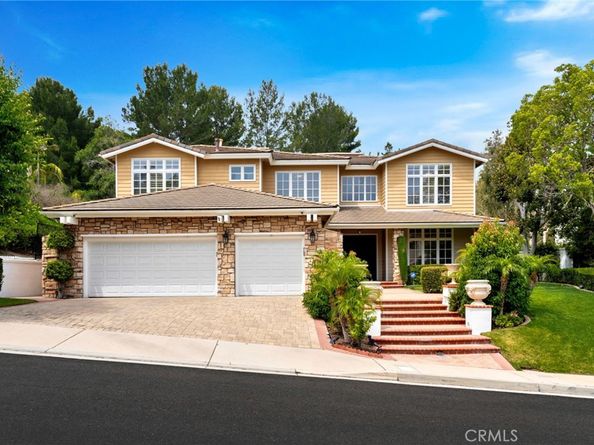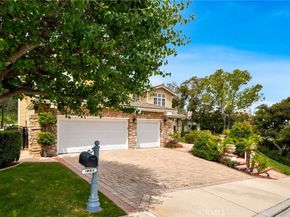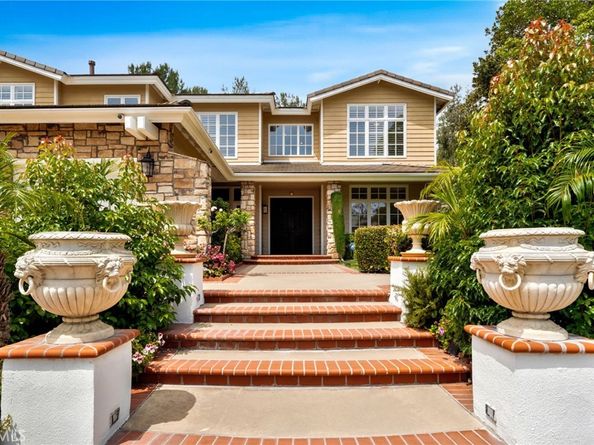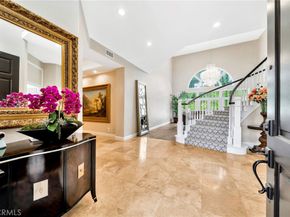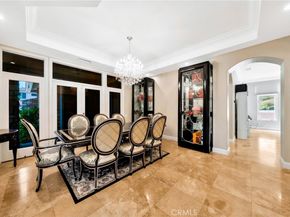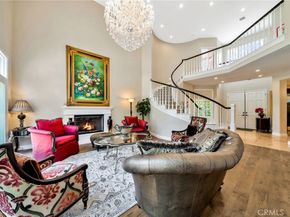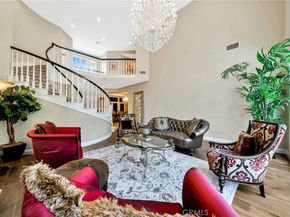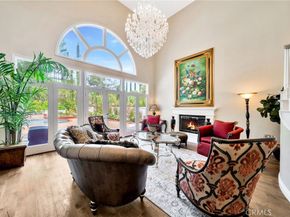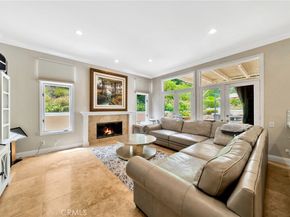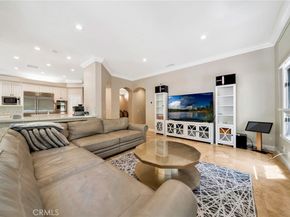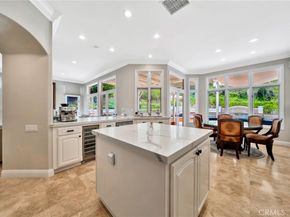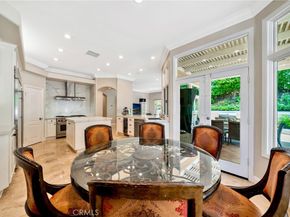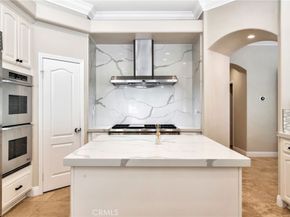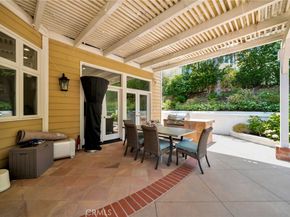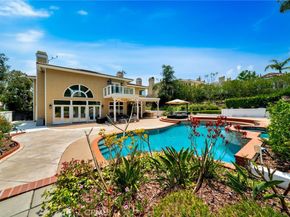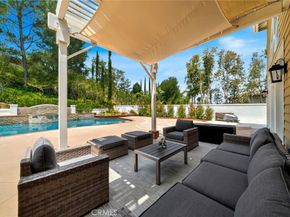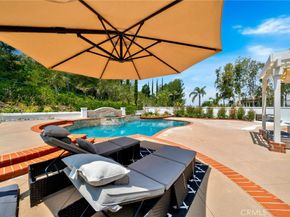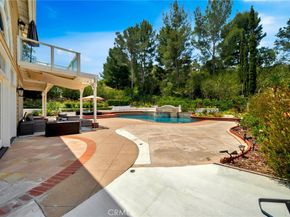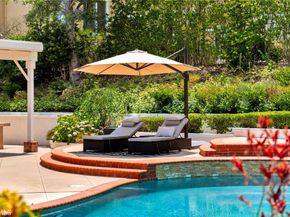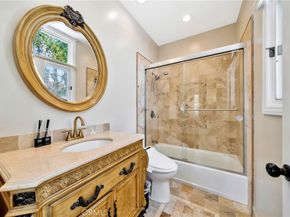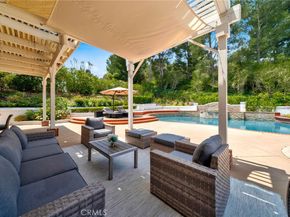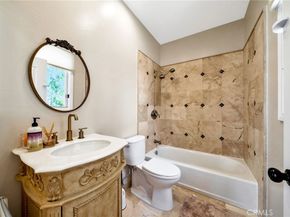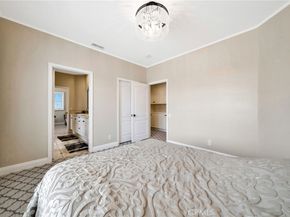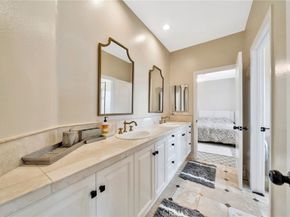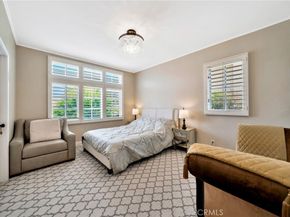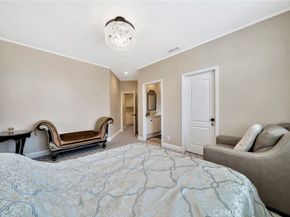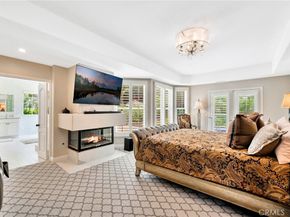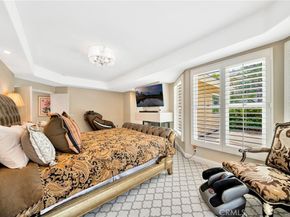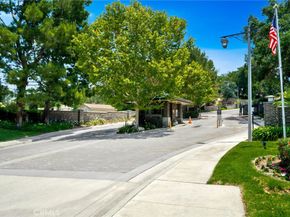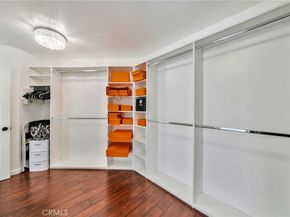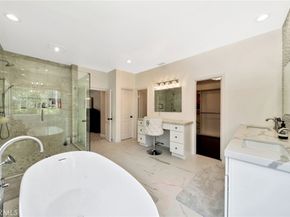Welcome to an exquisite, fully remodeled home that effortlessly blends modern luxury with timeless elegance. Situated in a peaceful, tree-lined neighborhood, this upgraded residence has been thoughtfully reimagined to offer the highest standards of comfort and style. From the moment you step inside, you'll be captivated by the open, airy layout, sleek finishes, and attention to detail. Every inch of this home has been carefully redesigned, featuring a gourmet kitchen, sophisticated living spaces, and beautifully updated bathrooms. The upgrades include re-piping throughout the home, added new AC ducting and vents as well as AC unit, repainted entire interior of the home (including garage, kitchen cupboard, door frames, etc.), epoxied the garage floor, recarpeted entire home, new wood floors, new insulation, new water softener system, upgraded backyard sewage and irrigation system, new cemented backyard floor, new heated pool system, upgraded WOLF stove and oven grill, new backyard grill, new Sub-Zero refrigerator, updated LED lights throughout the home, new installation of Crystal Chandelier. And ending with a complete remodel of master bathroom. Don't miss this opportunity! Come take a look!












