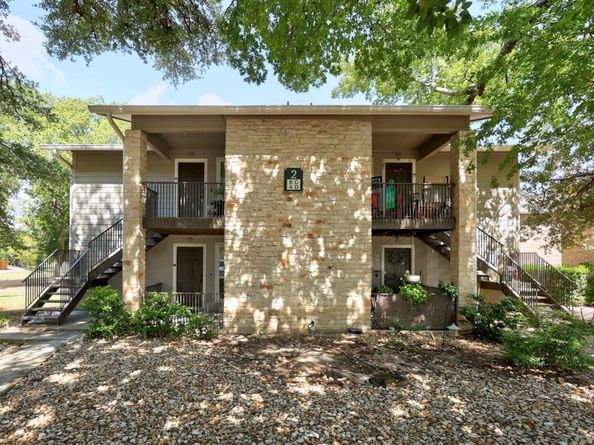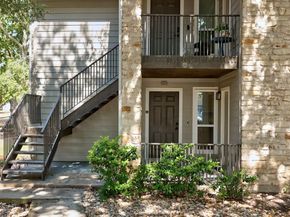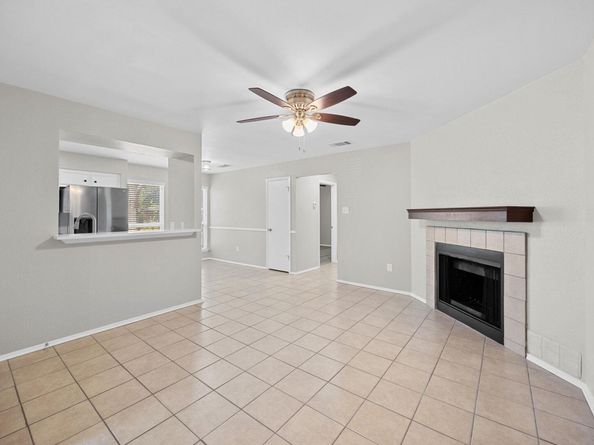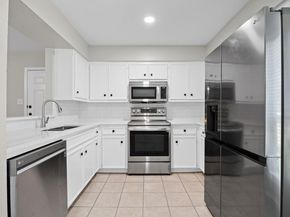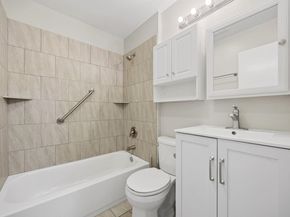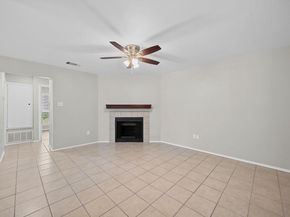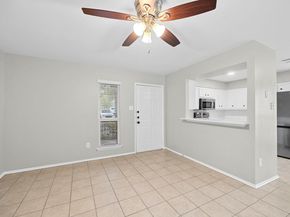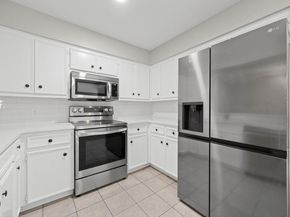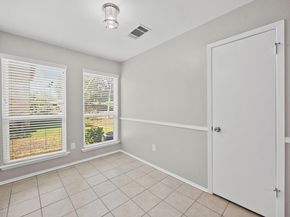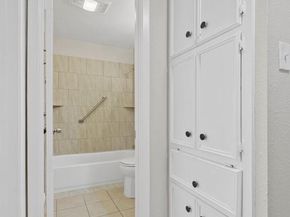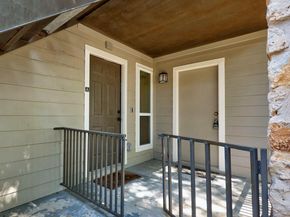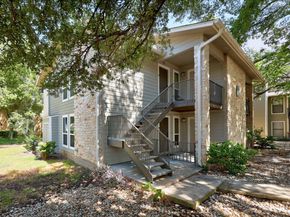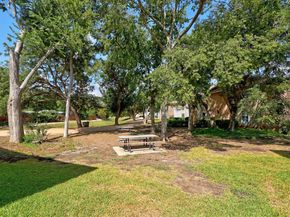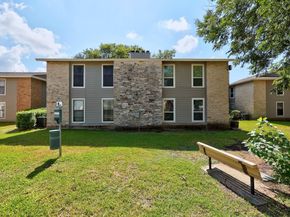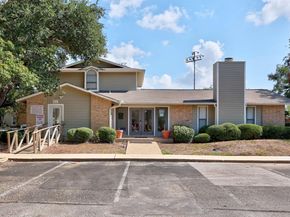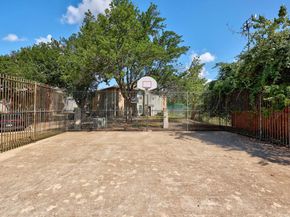Amazing Price – Prime Location – Top-Rated Round Rock ISD Schools! Move-in ready 2BD/1BA first-floor condo in NW Austin’s Park West Condos with an updated kitchen and bath. Ideally located near the North Austin tech corridor, this area offers endless options for dining, shopping, and entertainment in all directions. Park West Condos features peaceful wooded grounds with picnic areas, walking trails, a pool, gym, dog park, sports courts, and a party room. Plus, the North Park greenbelt trail is right next to your unit, so you can step out your door and take a peaceful stroll without even hitting the pavement. Inside, the open layout connects the dining area with the kitchen and living room, including a passthrough bar perfect for casual dining or entertaining. The kitchen features sleek stone countertops, subway tile backsplash, stainless appliances (all included), and a brand-new microwave. Neutral paint tones and updated fixtures run throughout. Easy-to-clean tile floors in the main living spaces, with wood-look vinyl plank in both bedrooms. The full bath includes a modern vanity, cabinet mirror, extra hallway storage, and a tiled shower surround. Major updates like the windows, A/C, and water heater have all been replaced in the past five years. Convenient parking is located right out front, with plenty of guest spaces nearby. HOA covers trash, exterior maintenance, and structural insurance. Just a few blocks to Westwood High, less than a mile to Grisham Middle, and an easy mile to Anderson Mill Elementary – all highly rated top-tier schools! Plus, you can walk to a shopping center with a Fitness Connection, Thundercloud, P. Terry’s, a great thrift shop, and more. Don’t miss out on this hot opportunity to secure a condo at this price point in this prime locale with coveted schools – come take a tour today!












