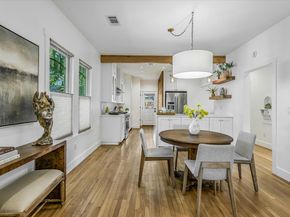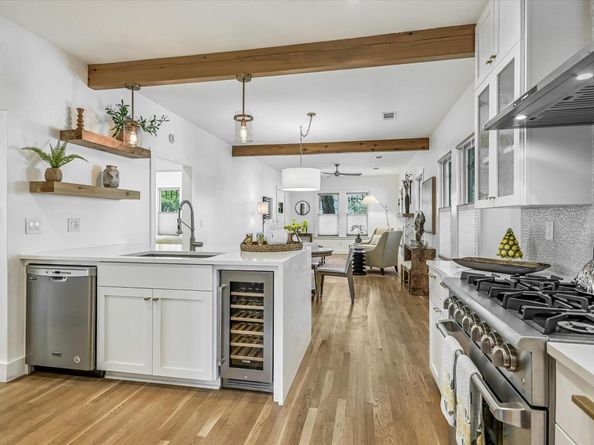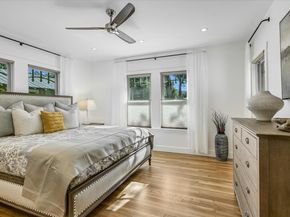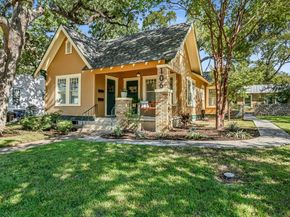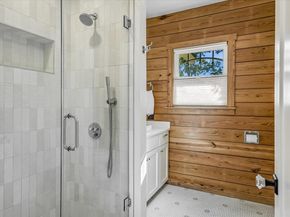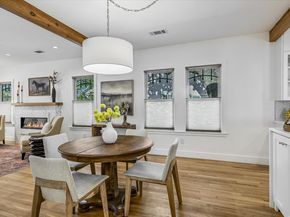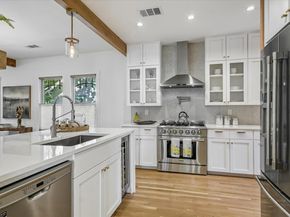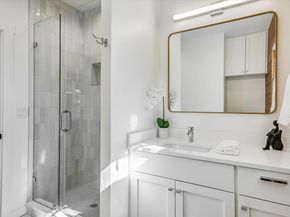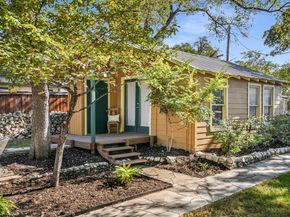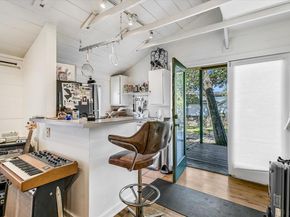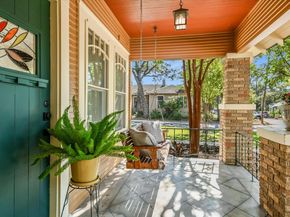This rare Hyde Park treasure blends timeless charm with amazing updates. This back-to-the-studs renovation is beautifully remodeled- 2-bedroom, 2-bath home with a detached guest cottage sitting on a spacious corner lot shaded by towering trees. Extensively updated throughout, the home blends modern comfort with enduring quality. Major improvements include all-new PEX plumbing, closed cell foam insulation in all exterior walls, PVC wastewater lines, upgraded electrical with 150-amp GE panel, Pella Impervia Windows, Carrier HVAC w/Nest thermostat & so much more! The kitchen & baths feature custom cabinetry, quartz countertops, Grohe fixtures, and seamless glass shower enclosures. Additional highlights include refinished gorgeous white oak floors, a 36” Thor professional range, wine refrigerator, Modern Flames fireplace, and Hunter Douglas window shades. With fresh exterior paint, a new roof, and beautifully landscaped grounds, this home is move-in ready and built to last.
Both bedrooms offer peaceful retreats, and the updated baths combine modern finishes with classic details. The detached studio—currently leased for $1,100/month—provides flexibility as a guest space, rental, or home office. The large lot offers room to relax, entertain, or explore future expansion (buyer to verify).The lease extends through June, 2026.
The craftsman-style exterior, original hand-made window screens, limestone walls, and inviting front porch with swing set the tone for this one-of-a-kind property. Inside, raised ceilings, warm hardwood floors, and terrific natural light highlight the home’s character, while a custom fireplace anchors the open living, dining, and kitchen areas.
Located in the heart of Hyde Park near the UT Shuttle Bus, parks, restaurants, grocery stores, and just 8 blocks to The University of Texas, this home perfectly balances historic charm and modern living—a true Austin classic.












