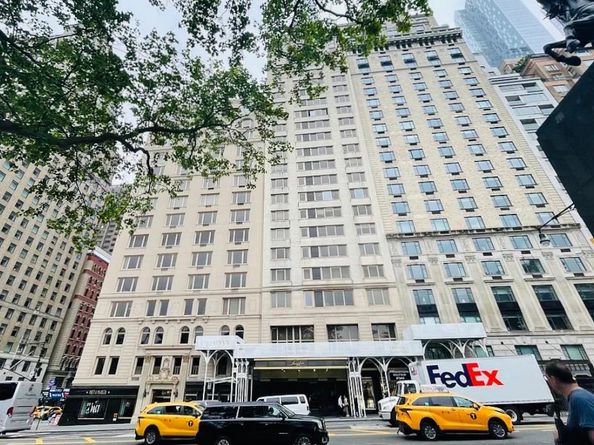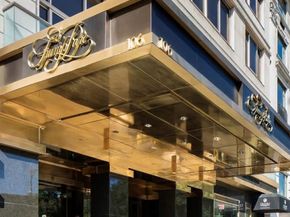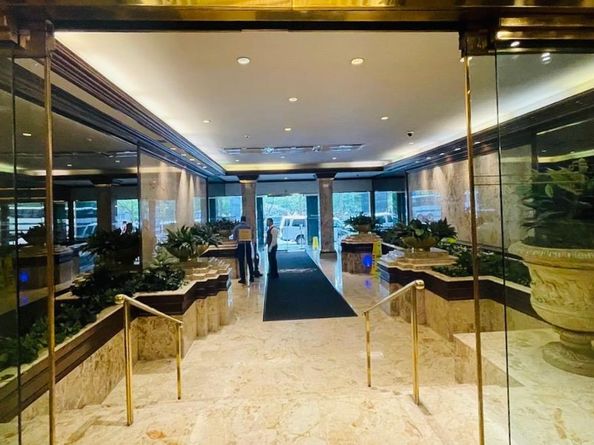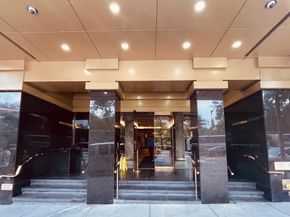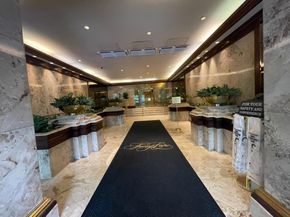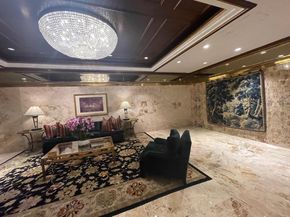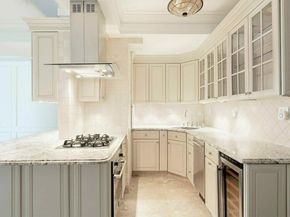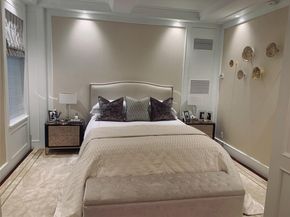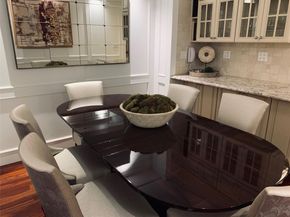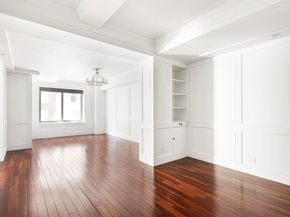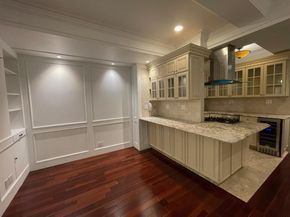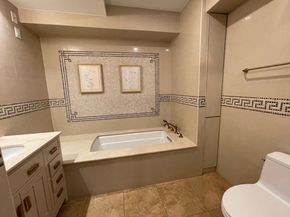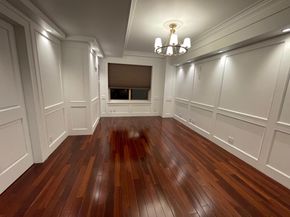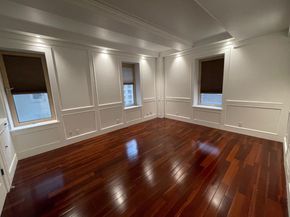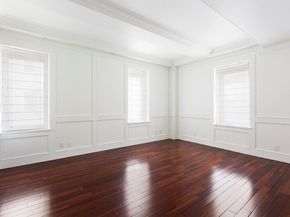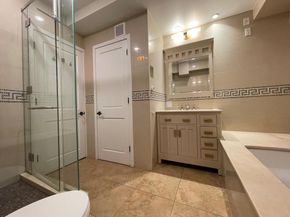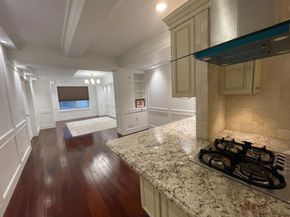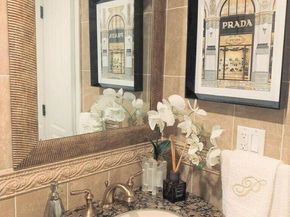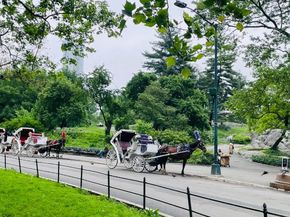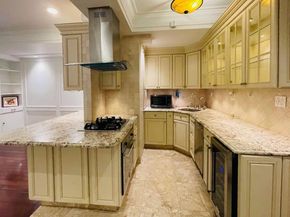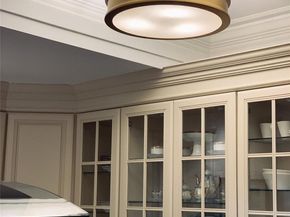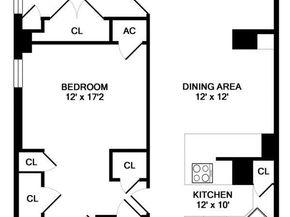Experience refined city living in this elegant two bedrooms, two full bathrooms residence at the prestigious Trump Parc, perfectly located at the southern edge of Central Park. This beautifully appointed home offers a seamless blend of classic sophistication and modern comfort.
Step into a spacious layout featuring a sun-drenched living room, large windows with Beautiful views,
and gleaming hardwood floors throughout. The chef’s kitchen boasts premium stainless steel appliances, granite countertops, and custom cabinetry—ideal for both casual meals and elegant entertaining.
The primary bedroom suite offers generous closet space and a luxurious en-suite marble bathroom with a soaking tub and separate glass-enclosed shower. The second bedroom is equally well-proportioned, ideal for guests, a home office, or a growing family. A second full bathroom provides convenience and privacy.
Trump Parc offers 24-hour white-glove doorman service, concierge, valet, and on-site parking. Situated moments from Fifth Avenue shopping, Lincoln Center, and world-class dining, this iconic address combines timeless elegance with unbeatable location.
Upon entering, you’re greeted by walls paneled in rich cherrywood, exuding warmth and understated opulence. The natural wood grain and deep tones create a serene, inviting atmosphere, setting the tone for the residence’s bespoke design.
Living & Dining Areas:
The spacious open-concept living and dining areas are flanked by custom-built bookcases—ideal for displaying a curated library or art collection. Thoughtfully integrated architectural lighting highlights the fine woodwork and accentuates the room’s generous proportions. The windows draw in natural light while offering breathtaking, unobstructed views of changing beauty.
Kitchen & Cabinetry:
The gourmet kitchen is seamlessly integrated into the space, featuring sleek, cabinetry designed with precision. Every drawer and cabinet has been custom-fitted for optimal organization—from concealed spice racks to deep drawers for cookware. Polished stone countertops and high-end appliances complete this chef’s dream kitchen.
Bedrooms & Closets:
Each of the two bedrooms is a private sanctuary, featuring an abundance of thoughtfully designed closet space. Custom closets include built-in Books shelving, integrated lighting, dedicated shoe racks, and soft-close drawers—all crafted from matching cherrywood to maintain continuity. The primary suite offers dual walk-in closets, fitted to accommodate both seasonal wardrobes and accessories with ease.
Bathrooms:
Both full bathrooms are styled with spa-like detail. The master bathroom includes encased in glass, Elegant fixtures, stone tiling, and ambient lighting create an atmosphere of relaxation and indulgence. Vanity cabinets are designed with mirrored interiors, integrated power outlets, and organized compartments for grooming essentials. The second bathroom offers the steam - shower room .
Additional Features:
• Discreetly integrated washer and dryer
• Central climate control system
• Cherrywood accent moldings and doors throughout
• Multiple storage and utility closets with precision-fitted shelving
• High ceilings and hardwood flooring for an airy, expansive feel
This residence is not merely a home but a curated lifestyle experience—ideal for those who appreciate the harmony of fine design, functional living, and an incomparable location across from the Central Park South.
This unique space-saving design is engineered to optimize every corner and surface, resulting in approximately 10% more usable space !!!












