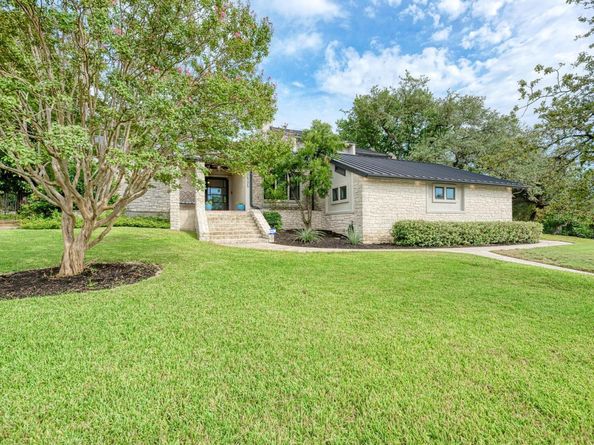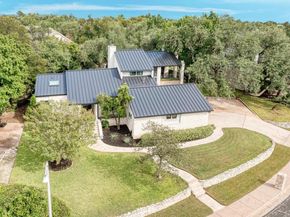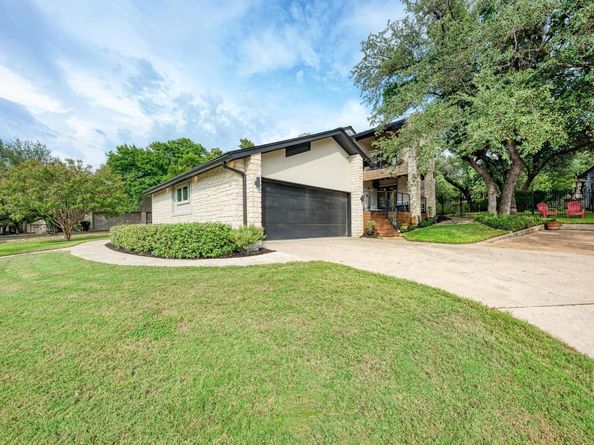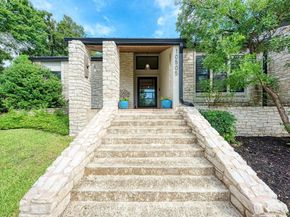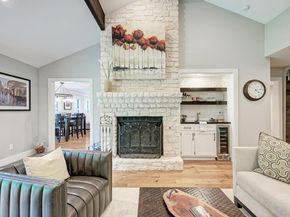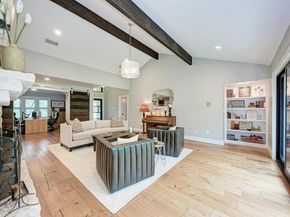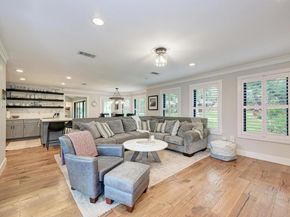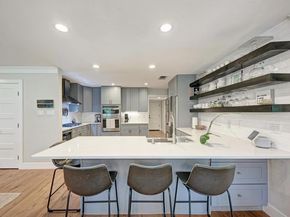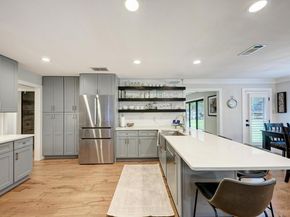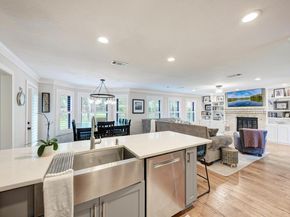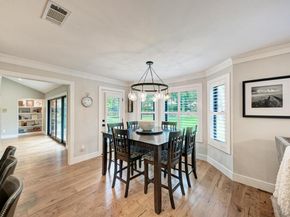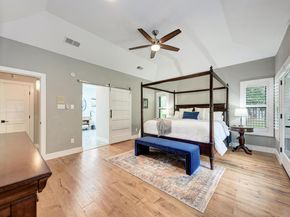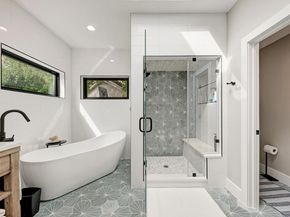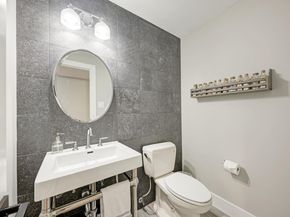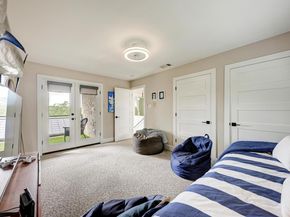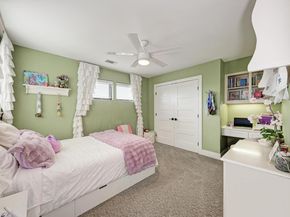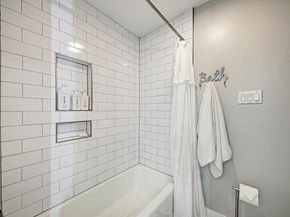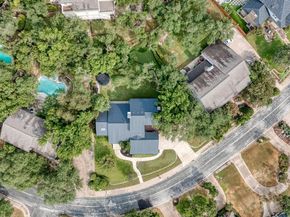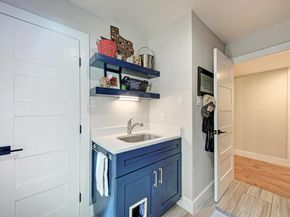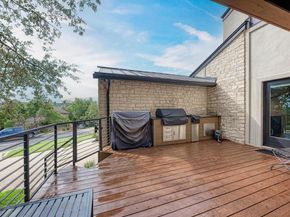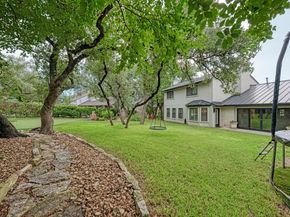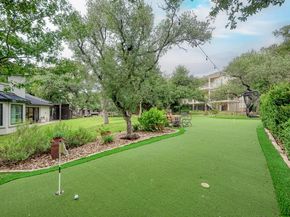Welcome to 10505 Lockerbie Drive, a stunning retreat tucked away in the highly sought-after Spicewood at Balcones Village. This beautifully updated 4-bedroom, 2.5-bathroom home offers 2817 sq. ft. of living space on a lush, tree-shaded 0.37-acre lot—the perfect blend of privacy, charm, and modern comfort.
Step inside to soaring vaulted ceilings, expansive windows, and two inviting fireplaces that set the tone for warm, light-filled living spaces. The open layout flows seamlessly from the formal living and dining room into a spacious family room and kitchen, making it ideal for both everyday living and entertaining.
The chef’s kitchen is anchored by abundant cabinetry, stainless steel appliances, quartz countertops, and a cozy dining nook framed by bay windows overlooking the backyard. A walk-out deck features a built-in BBQ, burners, and cooler for entertaining. The main-level primary suite is a rare find, offering a private retreat with generous space, dual vanities, and a spa-like bath with a steam shower. Upstairs, three additional bedrooms provide flexibility for family, guests, or a game room.
Outside, discover a backyard sanctuary designed for relaxation and play. Mature oak trees, manicured landscaping, and a custom putting green (2023) create an golfer's dream, while the covered patio invites morning coffee or evening gatherings.
Recent upgrades ensure peace of mind for years to come, including:
Dual HVAC systems (2021 & 2025)
Standing seam metal roof (2023)
Anderson Window and Doors (2021)
Putting green (2023)
Located in the award-winning Round Rock ISD—zoned to top-rated Spicewood Elementary, Canyon Vista Middle, and Westwood High—this home offers timeless character and modern updates within the coveted Spicewood/Balcones Village community, where residents enjoy access to Balcones Country Club featuring golf, tennis, pickleball, and a resort-style pool. Owner/Agent












