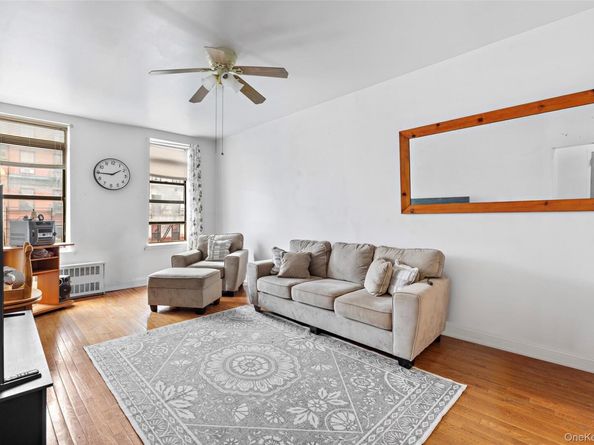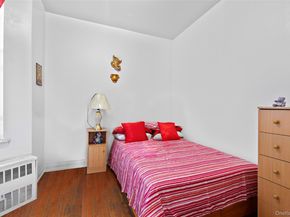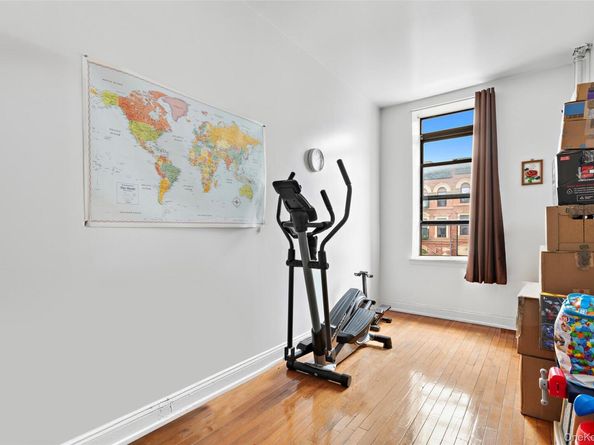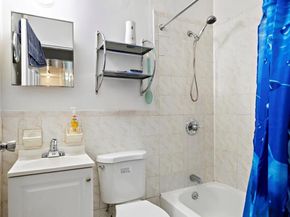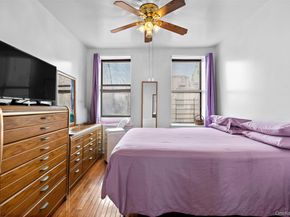Experience Manhattan’s Upper East Side Lifestyle
Introducing a rare HDFC, 5-Bedroom, 1-Bath Co-Op in one of New York City’s most vibrant and culturally rich enclaves. Opportunities like this don’t come around often—they simply don’t make homes like this anymore.
With soaring ceilings, abundant natural light, and a generous floor plan, this residence is ready to be reimagined. Whether you need space for your art collection, a grand piano, a home office, or out-of-town guests, the possibilities are endless.
Tucked inside a 10-unit Boutique Residence, this Pet-Friendly Co-op delivers the perfect blend of pre-war character and modern comfort. Renovation flexibility means you can design the home to fit your lifestyle, with washer/dryer and HVAC installations allowed with board approval. Recent upgrades to the common areas enhance the building’s appeal, while the boutique scale creates an atmosphere of community, charm, and exclusivity.
Perfectly located in the heart of East Harlem, just six blocks from Central Park and surrounded by cultural icons like the Museum of the City of New York, El Museo del Barrio, the Conservatory Garden, and the Graffiti Hall of Fame. Nearby green spaces, playgrounds, and community gardens make this a dynamic and inspiring place to call home.
Cash Only. Sold As-Is.
This is a rare gem—one-of-a-kind residence, ideal for buyers and investors seeking a distinctive piece of New York with exceptional potential.
Although an HDFC building, it does not have a regulatory agreement with the city - meaning daily oversight is not regulated by the city.
For buildings in this category, they suggest that the co-op board considers prospective buyers whose income falls within 120% to 165% of area median income (AMI) for New York City.
Family Size:
Individual: $100,320-$137,940
Family of 2: $114,600-$157, 575
Family of 3: $128,880-$177,210
Family of 4: $143,160-$196,845
Family of 5: $154,680-$212,685
Family of 6: $166,080-$228,360
Family of 7: $177,600-$244,200
Family of 8: $189,000-$259,875
For more about AMI Thresholds: https://www.nyc.gov/site/hpd/services-and-information/area-median-income.page












