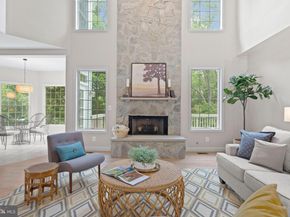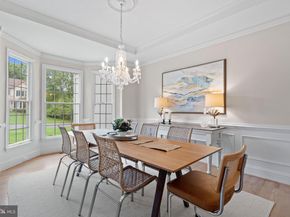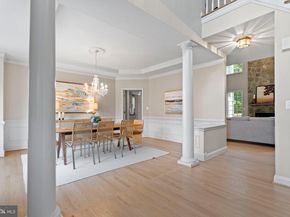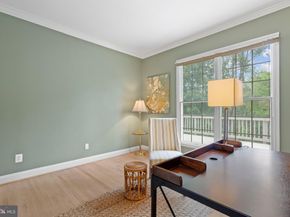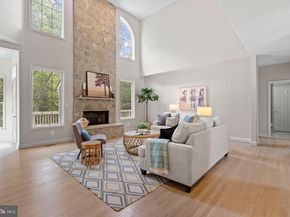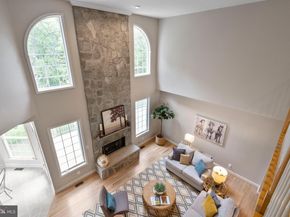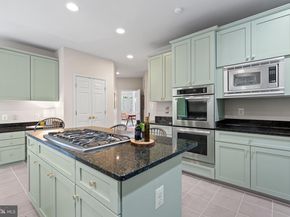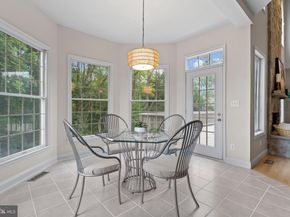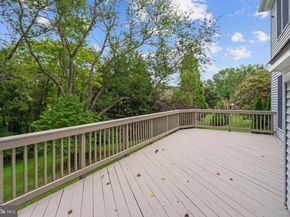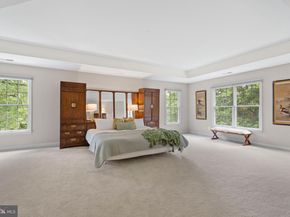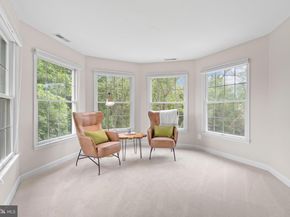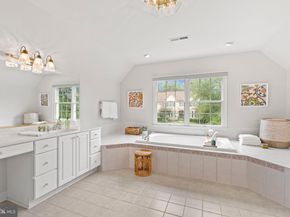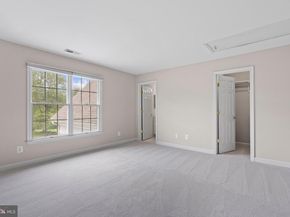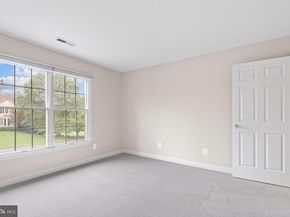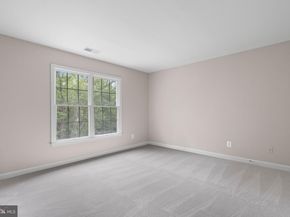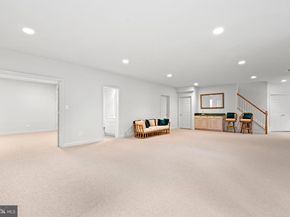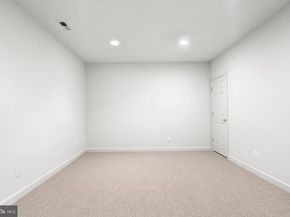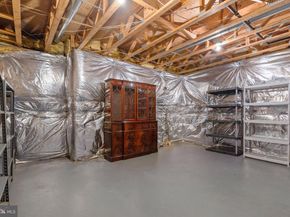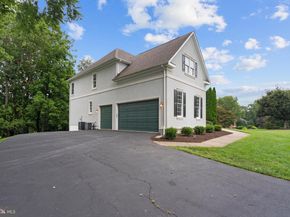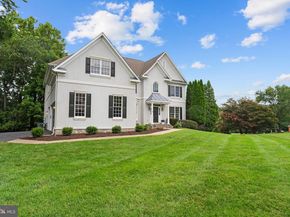OPEN HOUSE SUNDAY 9/7 12-2. Welcome to 10492 Hunting Hills Place, where timeless architecture meets modern updates. Set on a pastoral 1.01-acre lot, this stately 5-bedroom, 4.5-bath Colonial offers fresh, move-in-ready spaces and an unbeatable location close to Tysons, DC, Dulles Airport, and the Vienna Metro.
Step inside to find a bright, open floor plan with brand-new hardwoods on the main level, freshly painted interiors, and a soft, neutral palette that complements the natural light flooding every room.
The main level is designed for flexibility, featuring a formal living room, dining room with elegant wainscoting, and a private office (or 5th bedroom) with an adjacent half bath — ready to convert to a full bath if desired. The heart of the home is the two-story great room, where a soaring stone fireplace creates a dramatic focal point, and the refreshed kitchen shines with refaced cabinetry, granite counters, stainless steel appliances, and a center island perfect for casual meals.
Upstairs, the spacious primary suite offers a sitting area, a walk-in closet plus two double-door closets, and a large ensuite bath with a soaking tub and separate shower in pristine condition for immediate use or for a future remodel. Three additional bedrooms (one w/private full bath) and a full hall bath complete the upper level.
The walk-out lower level expands the living space with a huge recreation room, a full bath, and three large storage rooms ideal for a gym, workshop, or future guest suite.
Outside, the freshly painted deck overlooks a peaceful, level backyard framed by mature trees. Perfect for entertaining or enjoying the serene setting. Thoughtful landscaping enhances curb appeal while maintaining a low-maintenance profile.
All this in a quiet, established neighborhood with easy access to commuter routes, shopping, and dining. Enjoy being minutes from Vienna Metro, Tysons Corner, Mosaic District, downtown Vienna, and major routes (I-66, Route 123, and Route 50).
This is Oakton living at its best - updated, elegant, and ready for you to make it your own.













