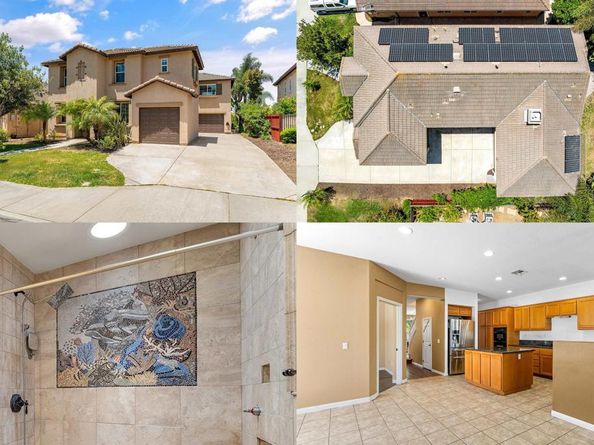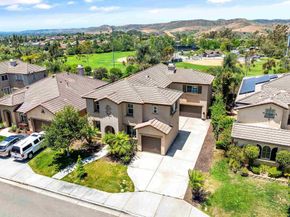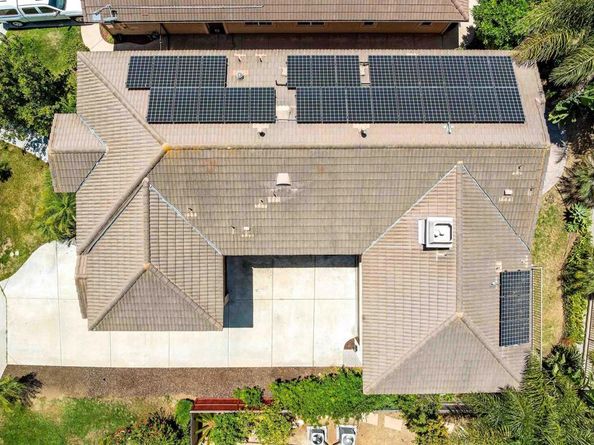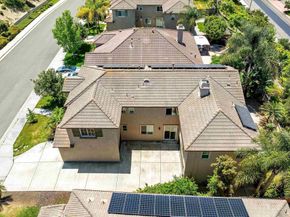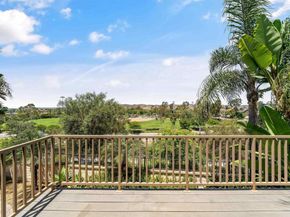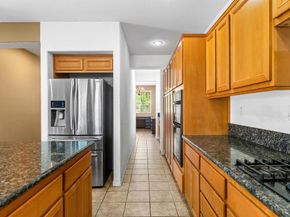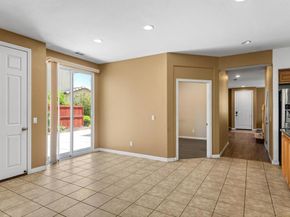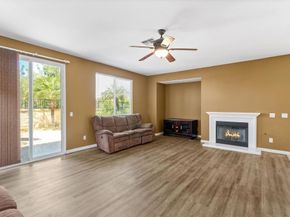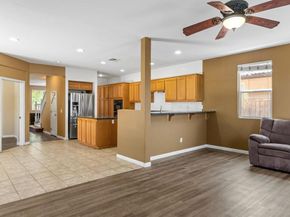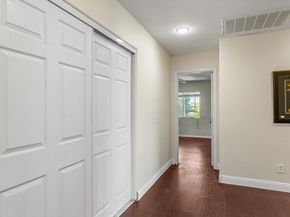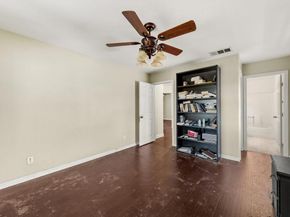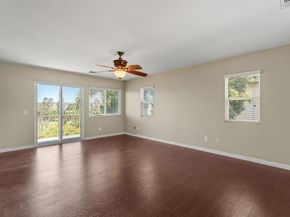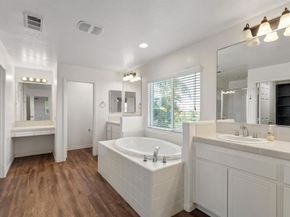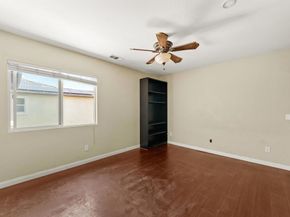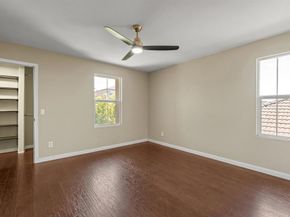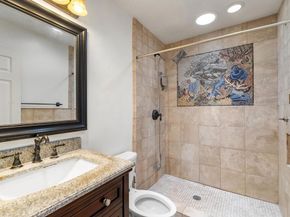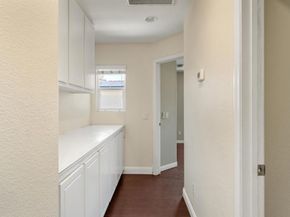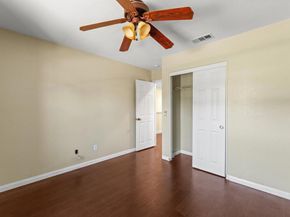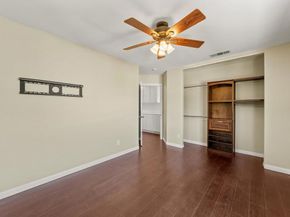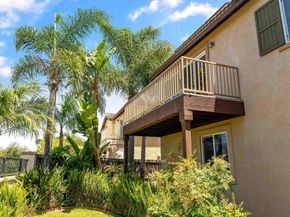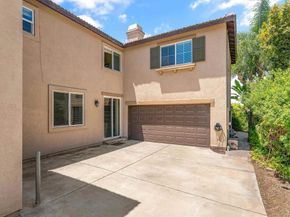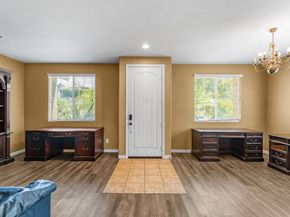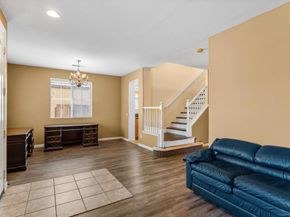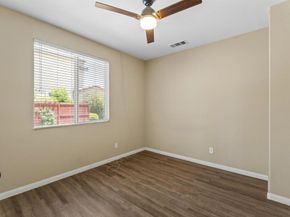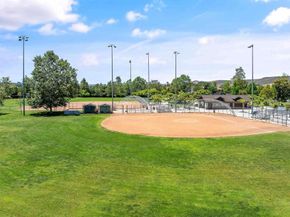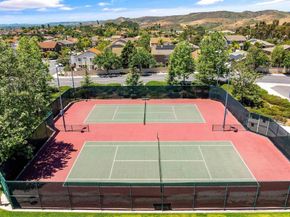FULLY OWNED SOLAR + TESLA CHARGER | NO FRONT OR REAR NEIGHBORS | AMAZING OPPORTUNITY! Welcome to one of North County’s most sought-after communities—Arrowood! This is your chance to get in at the best price point and add instant equity with just a little fresh paint and TLC. This home checks all the boxes: energy efficiency, privacy, and flexible living in a resort-style setting. Highlights include a fully owned solar system, Tesla charger, and a whole-house copper re-pipe (2020)—all providing peace of mind and lower utility bills. The oversized 2-car garage, plus a third pass-through single garage, is a dream for any homeowner with epoxy floors, built-in storage, and insulated doors. Inside, you’ll find 5 bedrooms, 2 bonus rooms, and 4.5 baths spread across a spacious two-story layout. The heart of the home is the open-concept great room with a cozy den featuring a gas fireplace and 8-foot sliders that lead to the landscaped backyard with stamped concrete patio—perfect for indoor-outdoor living. The kitchen is designed for both function and style, with abundant storage, expansive prep space, a butler’s pantry/coffee nook, and a casual dining area. Upstairs, the primary suite offers a spa-like retreat with dual vanities, soaking tub, walk-in shower, and large walk-in closet. Two secondary bedrooms each feature ensuite baths, while another bedroom, full hall bath, office, and laundry room complete the level. Downstairs, enjoy formal living and dining rooms, plus a versatile bonus room that can serve as a guest bedroom, office, or playroom, along with a convenient half bath. Extra parking, no neighbors in front or behind, and a sense of privacy make this home truly special. Arrowood residents enjoy a low $150/month HOA, which includes a resort-style pool, spa, parks, playground, BBQs, walking trails, and a championship golf course designed by Ted Robinson Jr. Conveniently located minutes to the San Luis Rey Gate, Hwy 76, Luiseño Park, and within the Bonsall Unified School District. Don’t miss this chance to make Arrowood your home!












