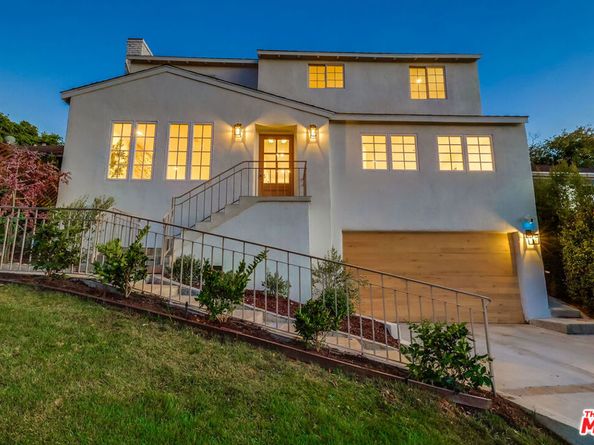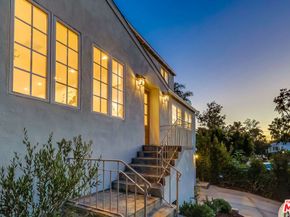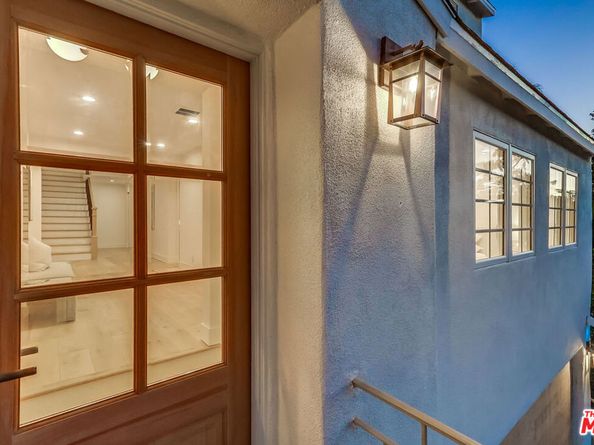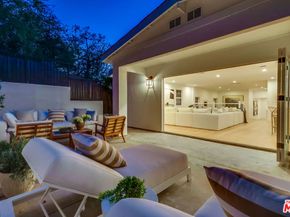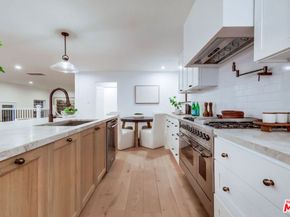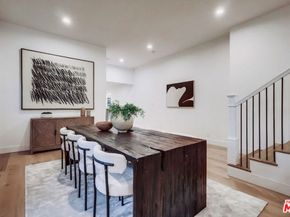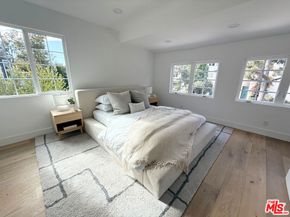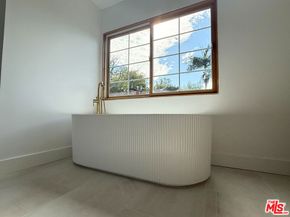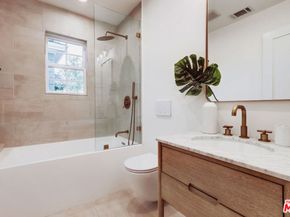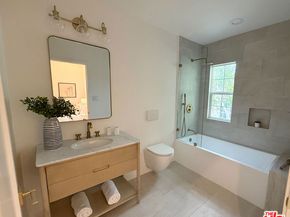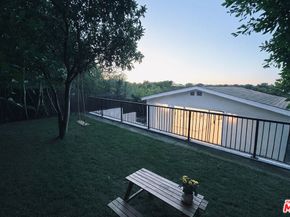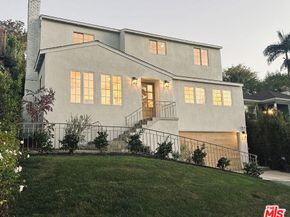Welcome to this light-filled and spacious residence in the heart of coveted Cheviot Hills, just moments from the Griffin Club, Hillcrest Country Club, Sony Studios, two beautiful parks, and a top-rated elementary school. This completely remodeled home seamlessly blends open-concept living with thoughtfully defined spaces, offering the perfect balance between connection and privacy. Step through the sunlit foyer into a warm and inviting family room with a wood and gas-burning fireplace, the perfect spot to watch a movie or unwind with loved ones. This level also features ample flexible space, ideal for a home gym, office, or large guest suite. Upstairs, follow the wide-plank white oak floors to the main level, which includes the primary suite and two additional spacious bedrooms, each with en-suite baths. The primary retreat is bathed in natural light and features his-and-hers walk-in closets and a spa-inspired bathroom with a large glass-enclosed shower, fluted soaking tub, marble vanity, and heated floors. The entertaining level showcases an open kitchen, living, and dining area that flows effortlessly to a private outdoor patio. The chef's kitchen is a dream, boasting high-end appliances including a dual fuel range. A massive marble island anchors the space, while a hidden walk-in pantry offers abundant storage. Accordion doors open to a secluded outdoor oasis, perfect for al fresco dining, lounging, and entertaining under the stars. Multiple seating and dining areas create flexibility for every occasion. A private upper yard with city views offers space for a play area, a future pool, or even a bocce ball court; the possibilities are endless. With 5 bedrooms, 4.5 bathrooms and 4,000 square feet of living space, this move-in-ready home is designed for modern family living. Ideally located and beautifully remodeled, this is the one to call home.












