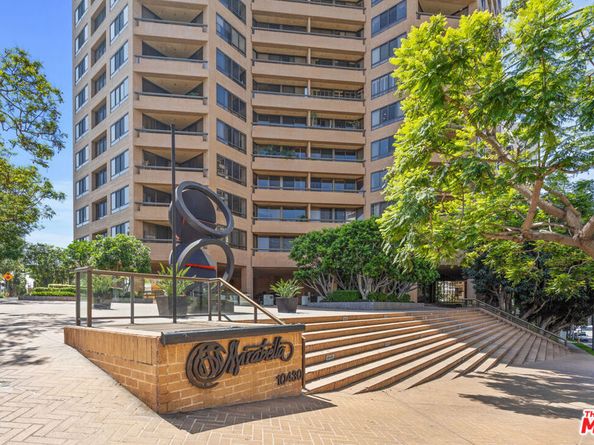Experience the pinnacle of luxury living in the heart of Los Angeles! Move in to an exquisite Penthouse residence with incredible panoramic views in the full-service Mirabella, nestled within the prestigious Wilshire Corridor. This elegant high-rise sanctuary offers a sophisticated urban lifestyle with breathtaking Southern sweeping views that stretch across the vibrant cityscape of Los Angeles from Downtown to the Pacific Ocean and Catalina. Spanning an impressive 3,707 square feet, this luxurious residence boasts three spacious bedrooms (including a primary suite with an oversized spa tub, steam shower and wall of glass with stunning views) and three full, elegantly appointed, marble bathrooms. The open-concept living, dining areas and adjacent terraces are perfect for both relaxation and entertaining. With the touch of a button, a projector descends and the den becomes a screening room. The living areas seamlessly extend to five adjoining terraces that provide glorious views, along with additional space for entertaining or a serene escape. The primary suite is a spacious private retreat made for relaxation with a marble fireplace, expansive windows and glass doors that showcase the views, private terrace, a walk-in, organized closet, along with an additional storage closet and spacious full bathroom. IT IS FULLY FURNISHED (furniture negotiable with Owner). There is even a dedicated space for an interior elevator. Mirabella residents enjoy a host of premium amenities, including 24-hour guard, concierge and valet parking, ensuring convenience and security. The building features a state-of-the-art gym, pool and spa, HOA manager on site, 24 hour maintenance engineer , rejuvenating Men's and Women's sauna, spacious community room with kitchen, wine storage, separate storage unit in garage and caring, long- term staff to cater to every need. Close and convenient to the freeways, Beverly Hills, UCLA and the Westside. Move in, relax and enjoy the Los Angeles lifestyle in this spectacular Penthouse sanctuary!












