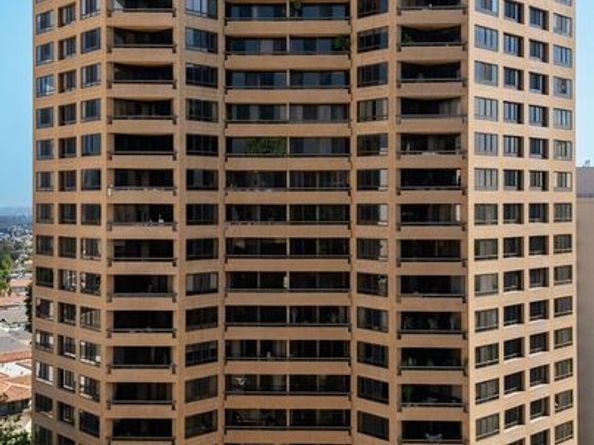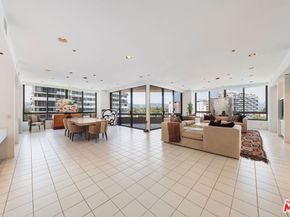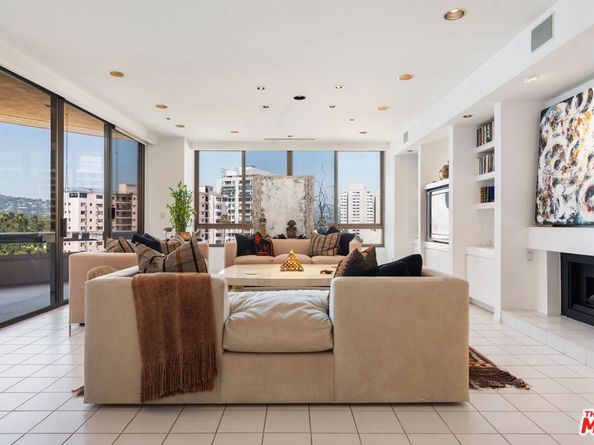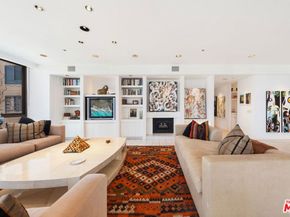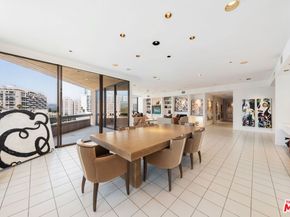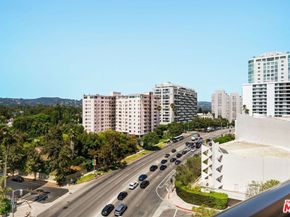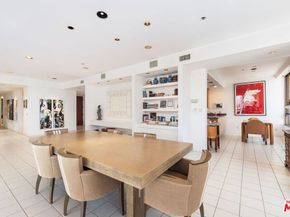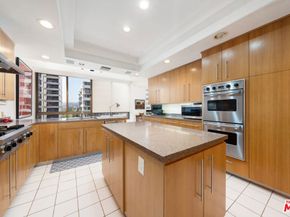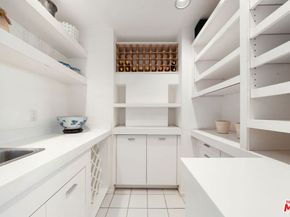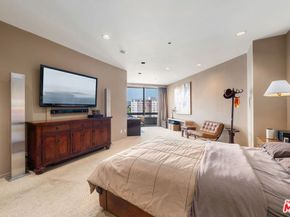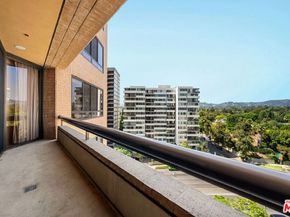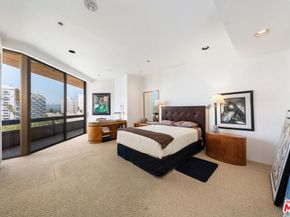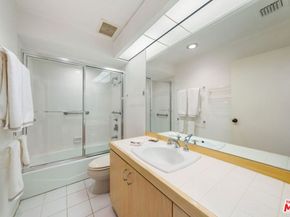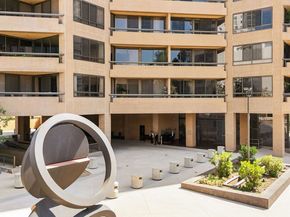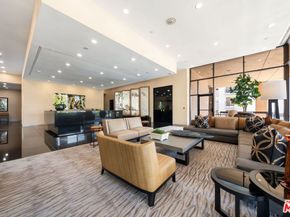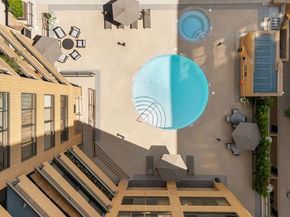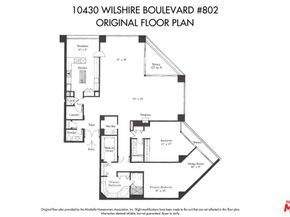A stunningly curated residence, home to a multi-media artist, this expansive corner condominium combines crisp details and contemporary features with a serene, elegant backdrop for collectors of all kinds. Northeast-facing in the prestigious Mirabella and spanning more than 2,800 sq.ft., the home opens with a formal entry before drawing you into sweeping 180-degree views of Little Holmby and the twinkling lights of the Corridor, framed by floor-to-ceiling walls of glass across the expansive great room. The sprawling living area easily accommodates multiple seating arrangements, including a formal living room with fireplace, a generous dining space, room for a den and access to the large corner balcony. The gallery-sized walls with custom lighting provide a natural setting to showcase art. The gourmet kitchen features a center island, topflight appliances, stone counters, and a bright breakfast area, offering both functionality and room to gather. The private quarters include a spacious primary suite with room for a sitting or office area, a walk-in closet, balcony access, and a classic bathroom with separate tub, shower, and water closet. The second bedroom suite includes its own sitting area, en suite bath, and balcony connection. Additional highlights: a powder room and full laundry room. The Mirabella offers premier amenities, including 24-hour concierge, valet parking, pool, spa, fitness center, EV charging, and conference facilities. Recent building updates include the pool, spa, motor court, and front areas. HOA dues of $3,649/month cover extensive services: water, sewer, trash, gas, DirectTV, internet, and earthquake insurance. Perfectly situated just minutes from world-class shopping and dining in Beverly Hills and Century City, and only blocks from Westwood Village and UCLA. For a sophisticated soul seeking a secure place to contemplate, and to house a brilliant collection of art, books, and sculpture, all with the feel of a single-family home within a full-service high-rise. With just modest updates, a new owner can create a one-of-a-kind residence.












