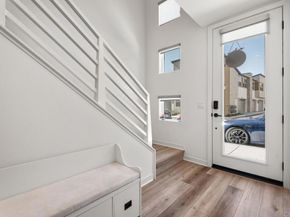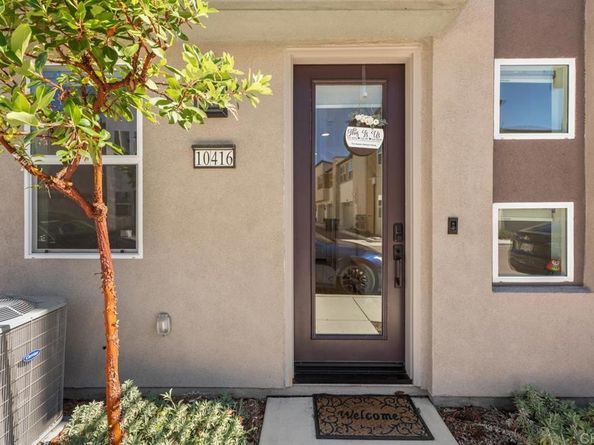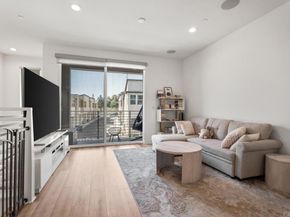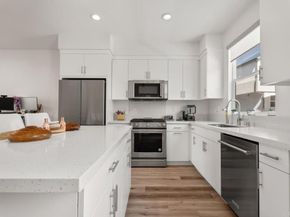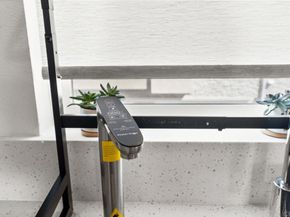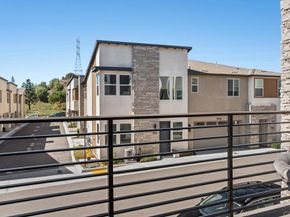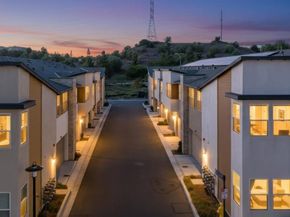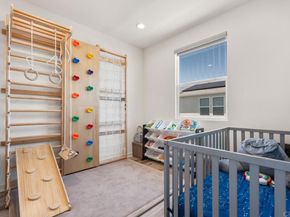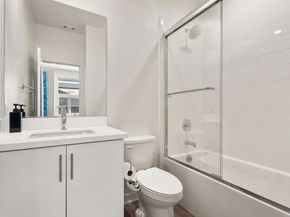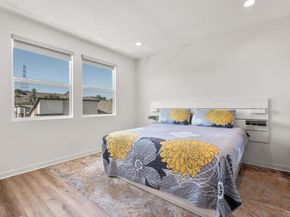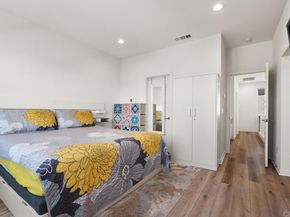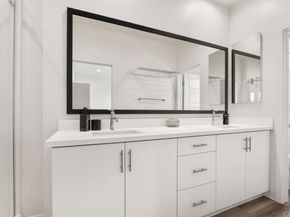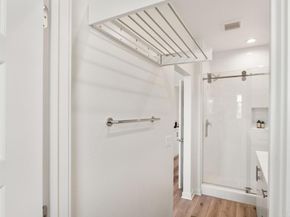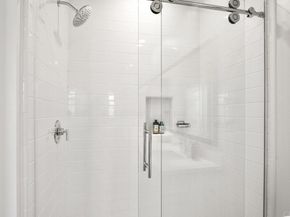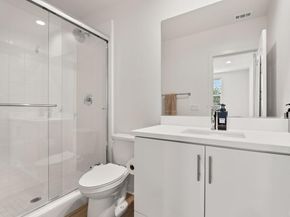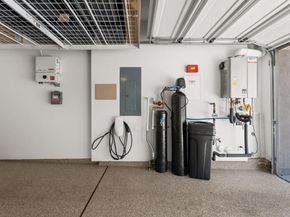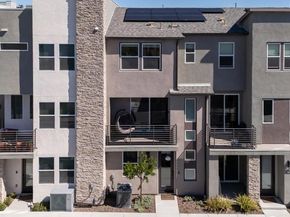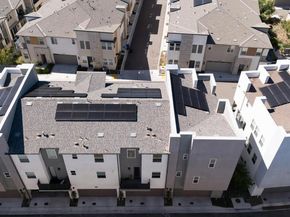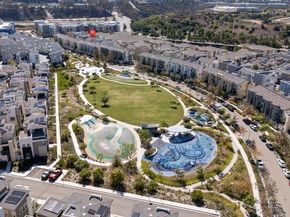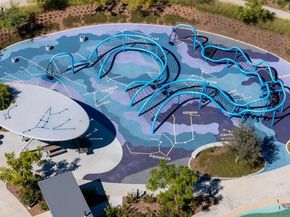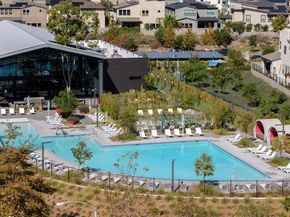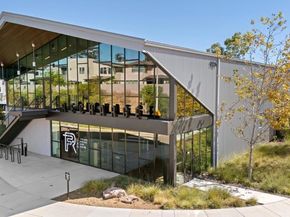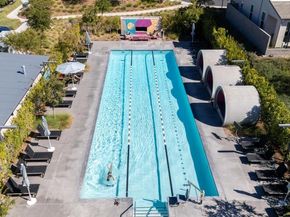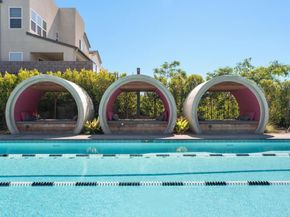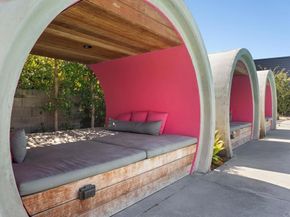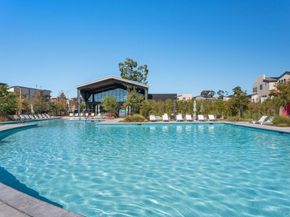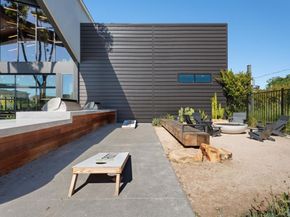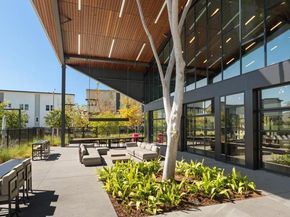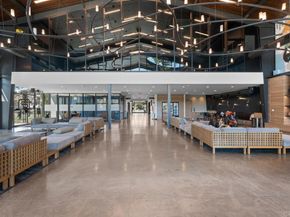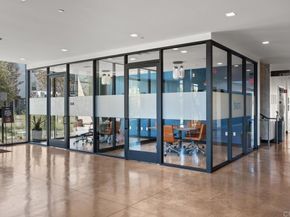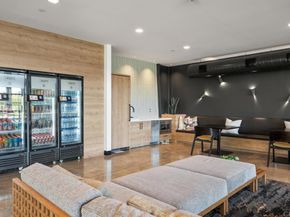Ask about available seller credit options! May be applied toward a rate buy-down, closing costs, or other eligible buyer expenses, subject to terms and an acceptable offer. This better-than-new, highly upgraded home features PAID solar, sweeping mountain views, and designer finishes throughout, and access to award winning San Diego schools. Offered furnished or unfurnished, this home is turnkey and effortless, simply bring your suitcase and start living. Located in the established Atwood neighborhood of 3Roots, San Diego’s revolutionary “welltopia” community built around health, sustainability, and connection. This upgraded 3-bedroom, 3.5-bath home offers sweeping mountain views from one of the community’s most private and peaceful locations tucked away from busy streets yet moments from 3Roots’ resort-style amenities. Step inside and you’ll feel the difference. The open-concept layout features luxury oak wood flooring throughout, built-in smart home features, and designer upgrades that elevate every room. A chef-inspired kitchen with high-end appliances, a temperature-controlled reverse osmosis water system, and owned solar make this home both beautiful and efficient. Upstairs, retreat to two serene bedrooms, each with its own en-suite bath with beautiful views from the primary bedroom. On the entry level, you’ll find a private bedroom and full bath, perfect for guests or a home office, along with a meticulously upgraded garage featuring Tesla chargers, epoxy flooring, custom overhead storage, and integrated internet wiring, ideal for today’s connected and active lifestyle. This home is in one of 3Roots’ most peaceful pockets, and boasts mountain views and a quiet atmosphere, yet is just moments from community amenities including the FIT & REC Center, resort-style pools, walking paths, and nature-inspired parks. 3Roots is San Diego’s first Climate Action Planned Community, where over 60% of the land is dedicated to open space, trails, and parks. Located in the heart of Sorrento Mesa, you’ll enjoy an unbeatable central location, minutes from Sorrento Valley, UTC, La Jolla, and top-rated dining and shopping. Zoned for the award-winning Jonas Salk Elementary School, Challenger Middle, and Mira Mesa High, all top-performing schools in the district. With owned solar, sustainable design, and countless thoughtful upgrades, this home represents the best of modern San Diego living, a space that nurtures body, mind, and soul. This home is move-in ready, the perfect blend of modern luxury, thoughtful design, and everyday wellness. VA and FHA approved complex!












