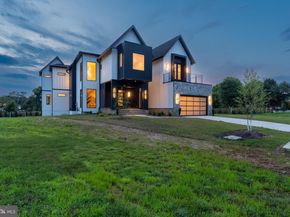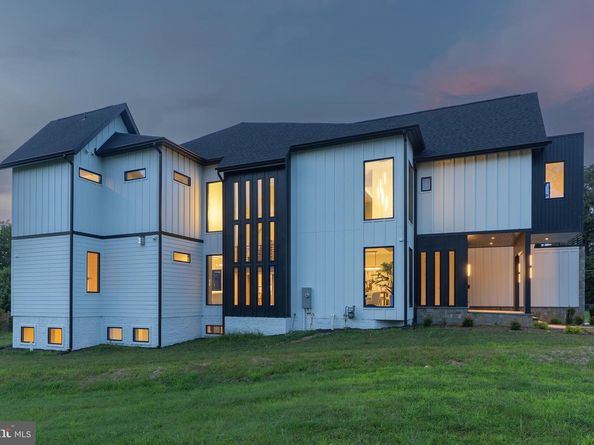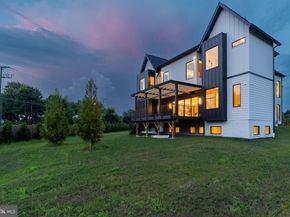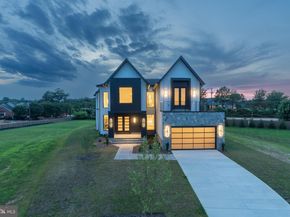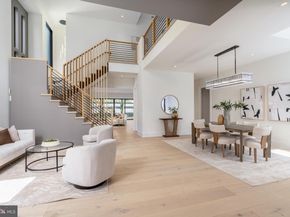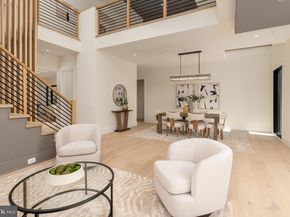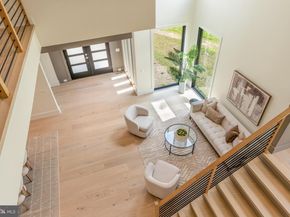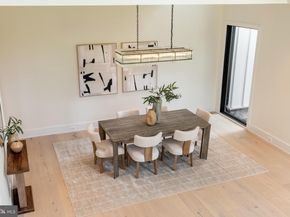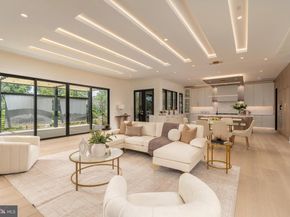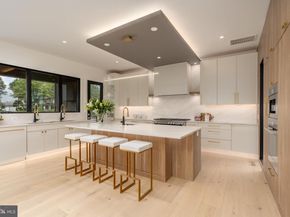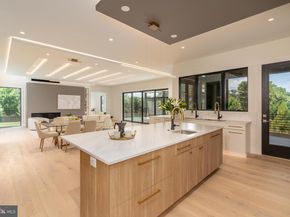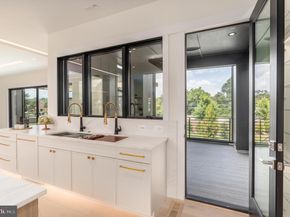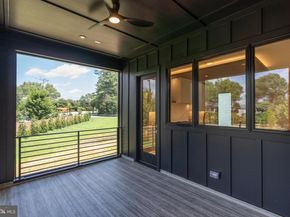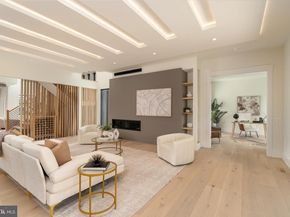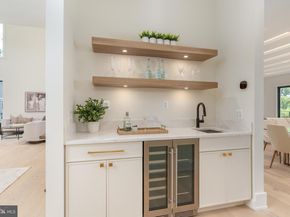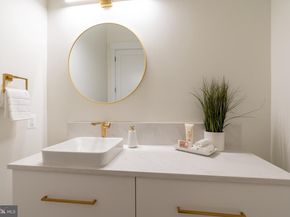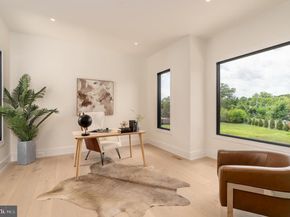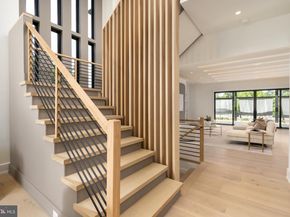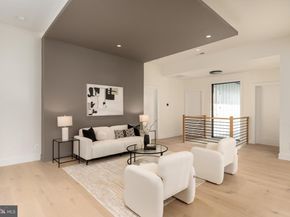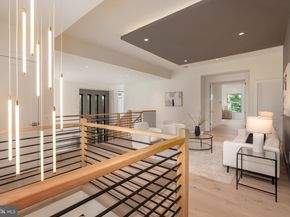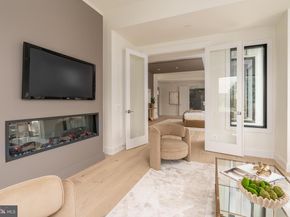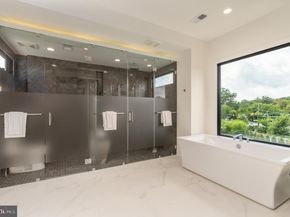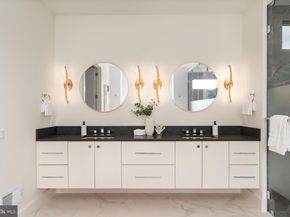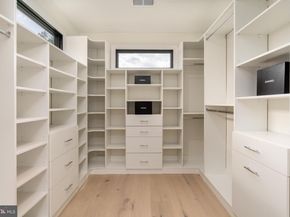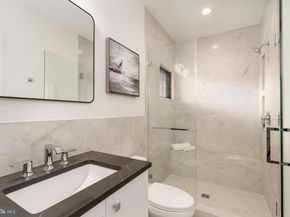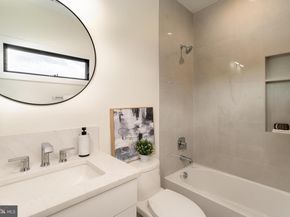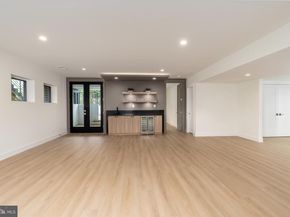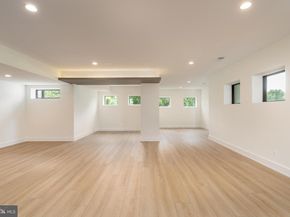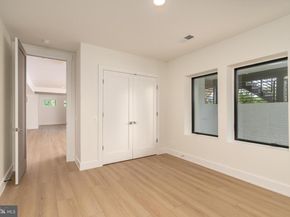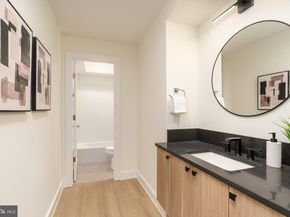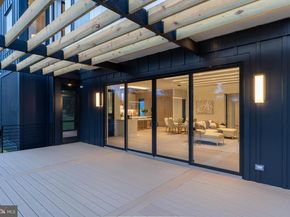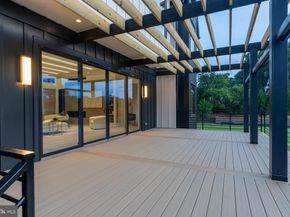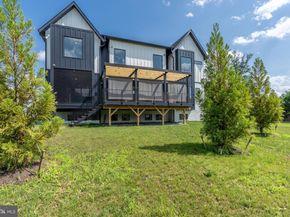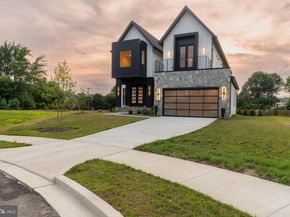Experience elevated living in this luxury new construction architectural gem—where thoughtful design, luxury finishes, and a prime location just steps from Westwood Country Club come together seamlessly. Designed with entertaining in mind, this home offers the perfect setting for hosting everything from large celebrations to intimate gatherings with ease and elegance.
A dramatic two-story foyer welcomes you into over 7,450 square feet of artfully crafted living space featuring 7 bedrooms and 6.5 bathrooms. The open floor plan flows effortlessly through formal and informal living areas, highlighted by 10-foot ceilings, expansive picture windows, and warm wide-plank hardwood floors throughout the main level. The chef’s kitchen is a true showstopper—complete with a 9-foot center island. For easy everyday living there is a supplemental culinary food prep with a large sink, serving counter, built-in cabinetry and a second dishwasher. Miele appliances, a 60-inch side by side refrigerator, a built-in plumbed coffee station, and a separate butler’s pantry, all beautifully designed for everyday living and effortless entertaining.
The family room features a sleek ceiling design with integrated tape lighting, a linear gas fireplace with passive heat flow, and a wall of windows that open to a massive deck with a trellis-style ceiling and shades—creating a seamless indoor-outdoor experience for guests. There is also a screened porch which is accessible from the kitchen, family room and the deck. Round out the main level is a secondary suite that can be used as an office or bedroom, adding to the versatility of the home's layout. Completing the main level is a spacious three-car tandem garage equipped with two EV charging outlets.
The open staircase, detailed with custom Poplar wood partitions, is a design centerpiece leading to the second level where you are greeted by a spacious informal living area. The primary suite is a luxurious retreat featuring its own heating and cooling system, two walk-in closets, a spa-inspired bath, and a private sitting room with fireplace—ideal for ideal mornings or unwinding at the end of the day. Three additional spacious bedrooms each with its own bathroom and ample closet, and one with balcony for outdoor enjoyment.
The sprawling lower level features a stunning recreation area with a wet bar and a media room. Additionally, there are two flexible rooms that can serve as bedrooms or an exercise space, along with a full bath. French doors provide access to a covered patio, ensuring privacy and comfort for guests or multigenerational living.
Situated in a private six-home cul-de-sac with no HOA, this home offers both privacy and convenience—walkable to shops, Whole Foods, restaurants, and coffee spots, and minutes from Tysons Corner and Metro access. With standout design and a layout built for entertaining, this home delivers an unmatched lifestyle in one of Vienna’s most desirable locations.












