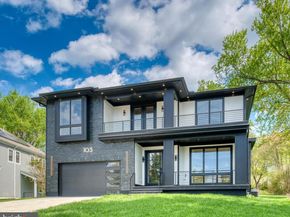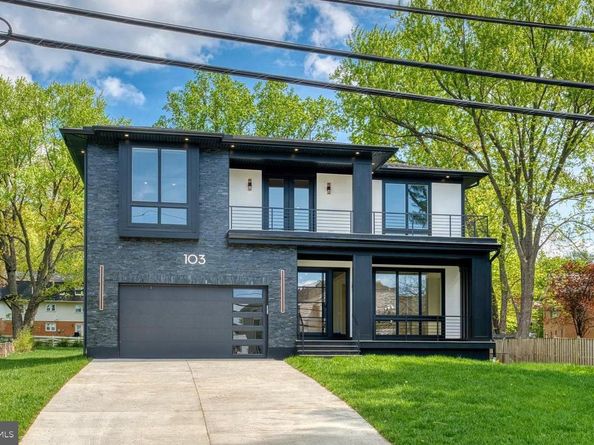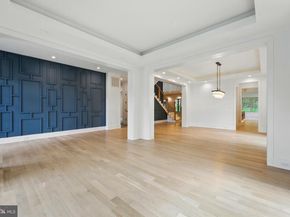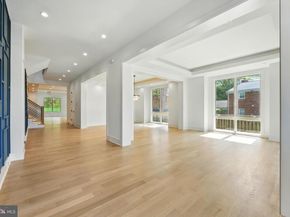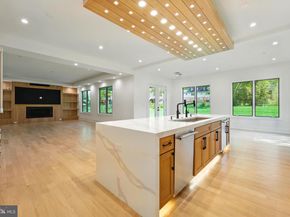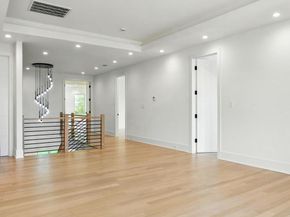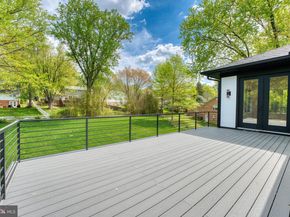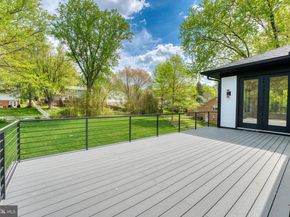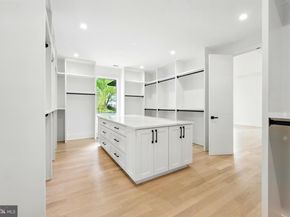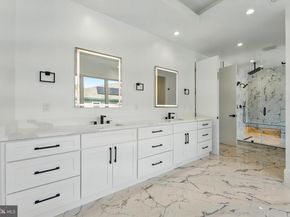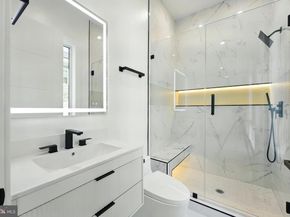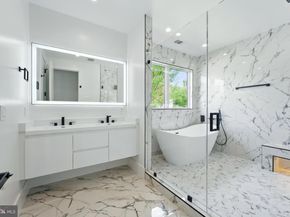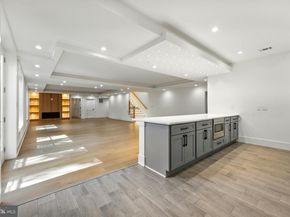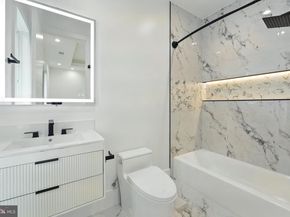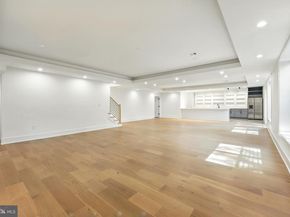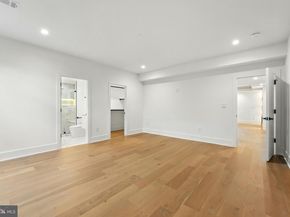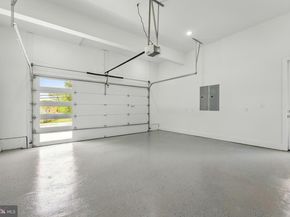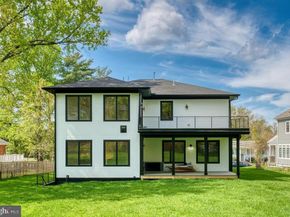Price Improved – Move-In Ready New Construction! This luxury custom estate offers nearly 8,000 sqft on .54 acres, ideally located near the heart of Vienna and just minutes from Tysons' premier shopping, dining, and entertainment. And just a few minutes away, Westwood Country Club provides exclusive amenities, including upscale dining, a resort-style swimming pool, championship tennis courts, a state-of-the-art fitness center, and a breathtaking golf course. The home sits on over half an acre, offering a spacious backyard ideal for a future pool, outdoor entertaining, or enjoying open green space. The main level is 10-foot ceilings and 9-foot ceilings throughout the upper and lower levels, this home is designed for spacious, modern living with 7,709 sqft living space. On the main level, a formal dining room seamlessly connects to the gourmet kitchen through a well-appointed butler’s pantry, ideal for effortless entertaining. The gourmet kitchen features top-of-the-line Thermador appliances, a bar-style seating island, and flows naturally into a sunny breakfast area, perfect for casual family meals. This open space extends to the family room, complete with a gas fireplace and access to porch overlooking the backyard, creating an inviting environment for both relaxing and entertaining. A guest bedroom with an ensuite bathroom and walk-in closet provides additional convenience, while a stylish powder room and a 2-car garage complete the main level. The upper level of this stunning residence is designed for ultimate comfort and sophistication. The expansive master suite features dual walk-in closets—one with a center island—and a spa-inspired bathroom that offers a serene retreat. A second spacious bedroom, with the feel of another master suite, provides additional privacy and elegance. Two more bedrooms, each with its own ensuite bathroom. This level also includes a convenient laundry room and a vaulted family room with balcony access, ensuring an exceptional blend of comfort and convenience throughout. The finished lower level boasts a stylish recreational room with an electric fireplace as a cozy focal point, seamlessly flowing into a sleek wet bar for the perfect blend of warmth and entertainment. This level, with engineered hardwood floors, features two bedrooms with ensuite bathrooms, a media room, a powder room, and a spacious, customizable open area. Enjoy elegant bathrooms with ceramic tiles, illuminated mirrors, and LED lighting on all steps. A commuter’s dream and easy access to Chain Bridge Rd, 495, I-66, Dulles Access Road, Metro stations, Maryland, DC, and etc. Don't miss your chance to live in this prime Vienna location. Comes with builder warranty!
See video of the on youtube, type the address!












